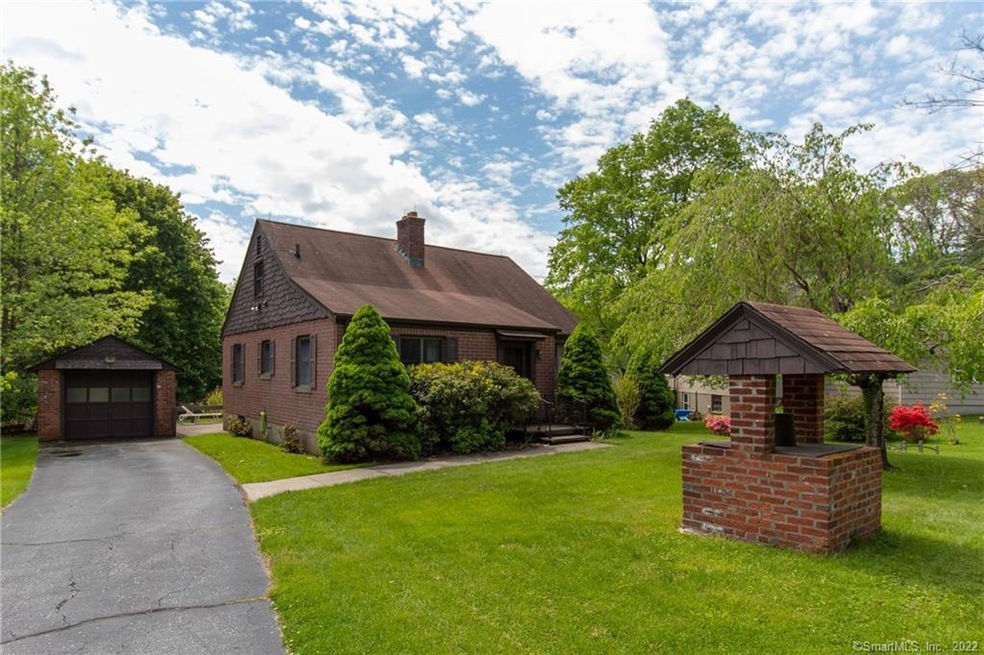
4 Milan St Ansonia, CT 06401
Highlights
- Cape Cod Architecture
- Attic
- No HOA
- Partially Wooded Lot
- 1 Fireplace
- 3-minute walk to Ansonia Nature & Recreation Center
About This Home
As of September 2024More than cozy Cape on LARGE LEVEL LOT! Living room with wood-burning fireplace upon entrance carries you into the attractive, updated eat-in kitchen with views to the backyard. Hardwood flooring in the spacious bedrooms and under the living room carpet. Main level full bathroom with stack-able washer/dryer combo. Third bedroom on the second level can be converted into a master bedroom on-suite by finishing the extra room/space off that area. Partially finished basement round out the interior. There are no words for the lot this home offers! Privacy at its finest. MOVE QUICK!
Home Details
Home Type
- Single Family
Est. Annual Taxes
- $5,423
Year Built
- Built in 1947
Lot Details
- 0.54 Acre Lot
- Partially Wooded Lot
- Property is zoned AA
Parking
- 1 Car Detached Garage
Home Design
- Cape Cod Architecture
- Concrete Foundation
- Frame Construction
- Asphalt Shingled Roof
- Wood Siding
- Masonry Siding
Interior Spaces
- 1 Fireplace
- Partially Finished Basement
- Basement Fills Entire Space Under The House
- Storage In Attic
Kitchen
- Gas Oven or Range
- Microwave
- Dishwasher
Bedrooms and Bathrooms
- 3 Bedrooms
- 1 Full Bathroom
Laundry
- Dryer
- Washer
Utilities
- Central Air
- Baseboard Heating
- Heating System Uses Oil
- Oil Water Heater
- Fuel Tank Located in Basement
Community Details
- No Home Owners Association
Map
Home Values in the Area
Average Home Value in this Area
Property History
| Date | Event | Price | Change | Sq Ft Price |
|---|---|---|---|---|
| 09/05/2024 09/05/24 | Sold | $390,000 | +5.4% | $283 / Sq Ft |
| 08/14/2024 08/14/24 | Pending | -- | -- | -- |
| 08/08/2024 08/08/24 | For Sale | $369,900 | +76.1% | $268 / Sq Ft |
| 08/07/2019 08/07/19 | Sold | $210,000 | -4.5% | $121 / Sq Ft |
| 08/03/2019 08/03/19 | Pending | -- | -- | -- |
| 05/21/2019 05/21/19 | For Sale | $220,000 | -- | $127 / Sq Ft |
Tax History
| Year | Tax Paid | Tax Assessment Tax Assessment Total Assessment is a certain percentage of the fair market value that is determined by local assessors to be the total taxable value of land and additions on the property. | Land | Improvement |
|---|---|---|---|---|
| 2024 | $4,931 | $186,130 | $56,000 | $130,130 |
| 2023 | $4,884 | $186,130 | $56,000 | $130,130 |
| 2022 | $5,492 | $145,300 | $72,400 | $72,900 |
| 2021 | $5,492 | $145,300 | $72,400 | $72,900 |
| 2020 | $5,492 | $145,300 | $72,400 | $72,900 |
| 2019 | $5,492 | $145,300 | $72,400 | $72,900 |
| 2018 | $5,423 | $145,300 | $72,400 | $72,900 |
| 2017 | $5,005 | $134,100 | $69,000 | $65,100 |
| 2016 | $5,005 | $134,100 | $69,000 | $65,100 |
| 2015 | $5,031 | $134,100 | $69,000 | $65,100 |
| 2014 | $5,178 | $134,100 | $69,000 | $65,100 |
| 2013 | $5,275 | $134,100 | $69,000 | $65,100 |
Mortgage History
| Date | Status | Loan Amount | Loan Type |
|---|---|---|---|
| Previous Owner | $218,085 | Stand Alone Refi Refinance Of Original Loan | |
| Previous Owner | $215,040 | VA | |
| Previous Owner | $125,000 | No Value Available |
Deed History
| Date | Type | Sale Price | Title Company |
|---|---|---|---|
| Warranty Deed | $390,000 | None Available | |
| Warranty Deed | $390,000 | None Available | |
| Warranty Deed | $210,000 | -- | |
| Executors Deed | $238,000 | -- | |
| Executors Deed | $238,000 | -- |
Similar Homes in Ansonia, CT
Source: SmartMLS
MLS Number: 170194536
APN: ANSO-000098-000017-000018
