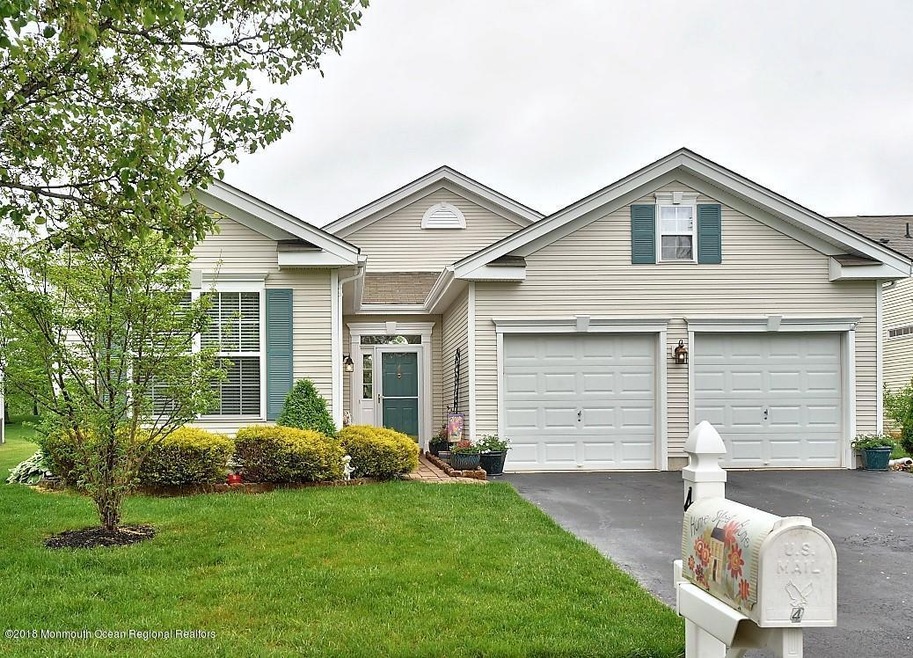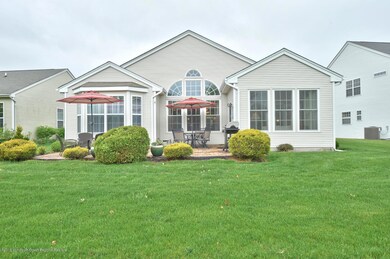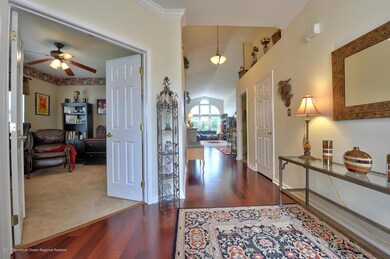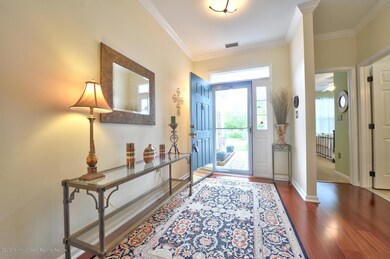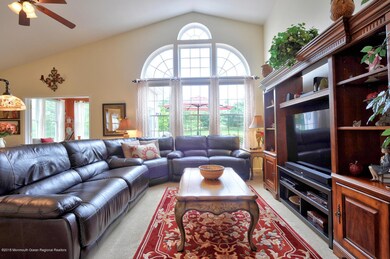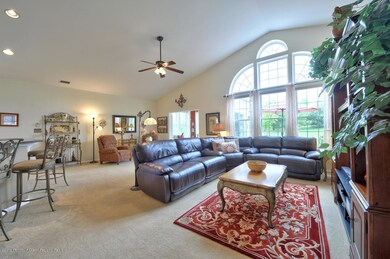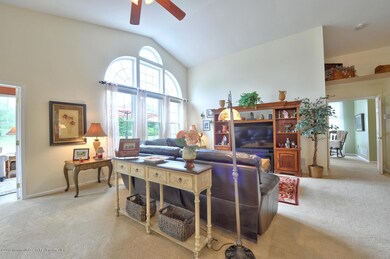
4 Minuteman Cir Allentown, NJ 08501
Highlights
- Fitness Center
- RV Access or Parking
- Bay View
- Heated Indoor Pool
- Senior Community
- Clubhouse
About This Home
As of May 2023Decorator touches, Pond Views & easy access to the world-class clubhouse enhance this stunning 3 Bedroom Ranch. Foyer & Dining Area with wide-planked cherry wood flooring & Great Room with soaring vaulted ceilings & impressive Palladium window. A spacious kitchen with an abundance of granite counter space & breakfast area with bay window. French doors to the Sun Rm with entry to lushly landscaped yard & paver patio. The gracious Master Suite offers a double-door entry, bay window & luxurious Bath with whirlpool tub, dual sinks upgraded tile.French Door entry to the Sun Rm with ALL updated windows & sliders to beautifully landscaped yard with a brick paver patio and paver walkway. Low maintenance lifestyle, an invigorating social life,resort like ambiance set the stage at this 55+community!
Last Agent to Sell the Property
ERA Central Realty Group License #0338932 Listed on: 05/16/2018

Home Details
Home Type
- Single Family
Est. Annual Taxes
- $9,205
Year Built
- Built in 2004
Lot Details
- 7,841 Sq Ft Lot
- Landscaped
- Sprinkler System
HOA Fees
- $312 Monthly HOA Fees
Parking
- 2 Car Attached Garage
- Parking Storage or Cabinetry
- Garage Door Opener
- Double-Wide Driveway
- RV Access or Parking
Home Design
- Slab Foundation
- Shingle Roof
- Vinyl Siding
Interior Spaces
- 2,318 Sq Ft Home
- 1-Story Property
- Crown Molding
- Tray Ceiling
- Ceiling Fan
- Recessed Lighting
- Light Fixtures
- Thermal Windows
- Blinds
- Palladian Windows
- Bay Window
- Window Screens
- French Doors
- Sliding Doors
- Great Room
- Dining Room
- Bonus Room
- Sun or Florida Room
- Bay Views
- Storm Doors
Kitchen
- Eat-In Kitchen
- Gas Cooktop
- Stove
- Portable Range
- Range Hood
- <<microwave>>
- Dishwasher
Flooring
- Wood
- Wall to Wall Carpet
- Ceramic Tile
Bedrooms and Bathrooms
- 3 Bedrooms
- Walk-In Closet
- 2 Full Bathrooms
- Dual Vanity Sinks in Primary Bathroom
- <<bathWithWhirlpoolToken>>
- Primary Bathroom includes a Walk-In Shower
Laundry
- Laundry Room
- Dryer
- Washer
- Laundry Tub
Attic
- Walkup Attic
- Pull Down Stairs to Attic
Pool
- Heated Indoor Pool
- Heated Pool and Spa
- Heated In Ground Pool
- Gunite Pool
- Pool is Self Cleaning
- Fence Around Pool
Outdoor Features
- Patio
- Outdoor Storage
Schools
- Upper Freehold Elementary School
- Upper Freehold Reg Middle School
- Allentown High School
Utilities
- Forced Air Heating and Cooling System
- Heating System Uses Natural Gas
- Natural Gas Water Heater
Listing and Financial Details
- Assessor Parcel Number 51-00047-01-00097
Community Details
Overview
- Senior Community
- Front Yard Maintenance
- Association fees include trash, common area, lawn maintenance, mgmt fees, pool, rec facility, snow removal
- Four Seasons Subdivision, Martinique Floorplan
Amenities
- Common Area
- Clubhouse
- Community Center
- Recreation Room
Recreation
- Tennis Courts
- Fitness Center
- Community Pool
- Jogging Path
- Snow Removal
Security
- Security Guard
- Resident Manager or Management On Site
- Controlled Access
Ownership History
Purchase Details
Home Financials for this Owner
Home Financials are based on the most recent Mortgage that was taken out on this home.Purchase Details
Home Financials for this Owner
Home Financials are based on the most recent Mortgage that was taken out on this home.Purchase Details
Home Financials for this Owner
Home Financials are based on the most recent Mortgage that was taken out on this home.Similar Homes in Allentown, NJ
Home Values in the Area
Average Home Value in this Area
Purchase History
| Date | Type | Sale Price | Title Company |
|---|---|---|---|
| Deed | $520,000 | Foundation Title | |
| Deed | $432,500 | Foundation Title | |
| Deed | $347,367 | -- |
Mortgage History
| Date | Status | Loan Amount | Loan Type |
|---|---|---|---|
| Previous Owner | $50,000 | No Value Available |
Property History
| Date | Event | Price | Change | Sq Ft Price |
|---|---|---|---|---|
| 05/26/2023 05/26/23 | Sold | $520,000 | -1.7% | $224 / Sq Ft |
| 04/06/2023 04/06/23 | Pending | -- | -- | -- |
| 01/23/2023 01/23/23 | For Sale | $529,000 | +22.3% | $228 / Sq Ft |
| 07/31/2018 07/31/18 | Sold | $432,500 | -- | $187 / Sq Ft |
Tax History Compared to Growth
Tax History
| Year | Tax Paid | Tax Assessment Tax Assessment Total Assessment is a certain percentage of the fair market value that is determined by local assessors to be the total taxable value of land and additions on the property. | Land | Improvement |
|---|---|---|---|---|
| 2024 | $11,252 | $545,800 | $159,800 | $386,000 |
| 2023 | $11,252 | $506,600 | $129,800 | $376,800 |
| 2022 | $10,224 | $429,200 | $123,500 | $305,700 |
| 2021 | $10,224 | $421,600 | $142,200 | $279,400 |
| 2020 | $10,129 | $419,600 | $142,200 | $277,400 |
| 2019 | $10,051 | $419,300 | $142,200 | $277,100 |
| 2018 | $9,452 | $388,500 | $149,100 | $239,400 |
| 2017 | $9,205 | $383,400 | $147,200 | $236,200 |
| 2016 | $9,063 | $382,100 | $151,700 | $230,400 |
| 2015 | $8,252 | $351,600 | $129,200 | $222,400 |
| 2014 | $7,506 | $322,300 | $82,200 | $240,100 |
Agents Affiliated with this Home
-
Edward Smires

Seller's Agent in 2023
Edward Smires
Smires & Associates
(609) 638-2904
23 in this area
160 Total Sales
-
N
Buyer's Agent in 2023
NON MEMBER
VRI Homes
-
N
Buyer's Agent in 2023
NON MEMBER MORR
NON MEMBER
-
Rosemary Pezzano

Seller's Agent in 2018
Rosemary Pezzano
ERA Central Realty Group
(609) 744-4617
33 in this area
40 Total Sales
Map
Source: MOREMLS (Monmouth Ocean Regional REALTORS®)
MLS Number: 21819090
APN: 51-00047-01-00097
- 164 Ellisdale Rd
- 174 Ellisdale Rd
- 6 Ridgeview Way
- 5 Hidden Hollow Dr
- 86 Route 539
- 35 Waldron Rd
- 48-50 Church St
- 50 Church St
- 35 Church St
- 43 N Main St
- 8 Coates Rd
- 24 Clearwater Dr
- 81 Potts Rd
- 63 Iron Bridge Rd
- 725 Province Line Rd
- 926 Province Line Rd
- 926 Province Line Rd
- 926 Province Line Rd
- 0 Uncle Pete's Rd
- 216 Ivanhoe Dr
