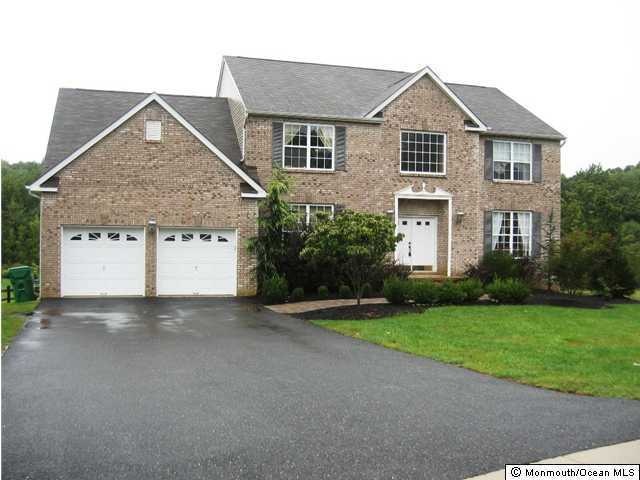
$1,350,000
- 6 Beds
- 4 Baths
- 135 Pergola Ave
- Monroe Township, NJ
Embrace modern luxury and exceptional versatility in this stunning new semi-custom-built home, nestled in the heart of Monroe. Designed with both style and practicality in mind, this two-story residence offers the perfect combination of elegance and functionality. Featuring six spacious bedrooms and four luxurious bathrooms, this home is designed to accommodate a variety of lifestyles, with
Cintia D'Urso VOX REALTY


