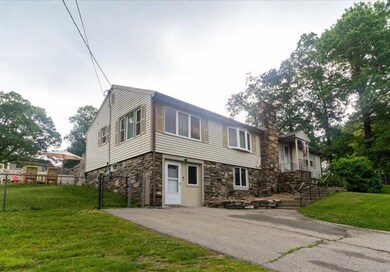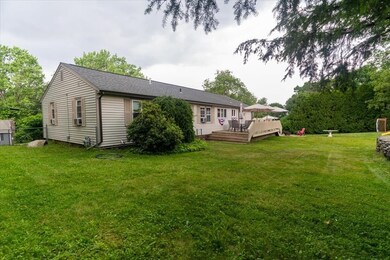
4 Monadnock Dr Shrewsbury, MA 01545
Outlying Shrewsbury NeighborhoodEstimated Value: $635,000
Highlights
- Medical Services
- Landscaped Professionally
- Property is near public transit
- Walter J. Paton Elementary School Rated A
- Deck
- Raised Ranch Architecture
About This Home
As of October 2024Welcome home to 4 Monadnock Drive! This Raised Ranch Style Home features 2 full levels of living space with a modern & open floor plan. The main level boasts an updated eat-in kitchen which flows smoothly to the formal dining area, convenient full bath & also has direct access to the huge rear deck overlooking 1/2 acre of mature plush gardens. There's also a large fireplaced living room beaming w/ natural light, 3 generous sized bedrooms, another full bath & gleaming hardwoods to complete the main level. The lower level features a massive family room, an additional room perfect for a home office or 4th bedroom, yet another full bath, plenty of storage space & a home gym. Updates include new roof, replacement windows, furnace & hot water tank, 200 amp electrical, fresh paint & a brand new water line. All of this & MORE nestled away in an extremely convenient location close to shopping, restaurants & all major routes. This is the one you have been waiting for and is one not to be missed!
Home Details
Home Type
- Single Family
Est. Annual Taxes
- $6,001
Year Built
- Built in 1954
Lot Details
- 0.56 Acre Lot
- Fenced Yard
- Fenced
- Landscaped Professionally
- Property is zoned RB1
Home Design
- Raised Ranch Architecture
- Stone Foundation
- Frame Construction
- Blown Fiberglass Insulation
- Shingle Roof
Interior Spaces
- 3,169 Sq Ft Home
- Ceiling Fan
- Recessed Lighting
- Insulated Windows
- Bay Window
- Living Room with Fireplace
- Home Office
- Home Gym
- Storm Doors
Kitchen
- Range
- Microwave
- Plumbed For Ice Maker
- Dishwasher
- Disposal
Flooring
- Wood
- Wall to Wall Carpet
- Ceramic Tile
- Vinyl
Bedrooms and Bathrooms
- 3 Bedrooms
- Primary Bedroom on Main
- 3 Full Bathrooms
- Bathtub with Shower
- Separate Shower
- Linen Closet In Bathroom
Laundry
- Dryer
- Washer
Finished Basement
- Walk-Out Basement
- Basement Fills Entire Space Under The House
- Interior Basement Entry
- Laundry in Basement
Parking
- 4 Car Parking Spaces
- Driveway
- Paved Parking
- Open Parking
- Off-Street Parking
Eco-Friendly Details
- Energy-Efficient Thermostat
Outdoor Features
- Deck
- Outdoor Storage
- Rain Gutters
Location
- Property is near public transit
- Property is near schools
Schools
- Beal Elem. Elementary School
- Oak / Sherwood Middle School
- Shrewsbury High School
Utilities
- Window Unit Cooling System
- 4 Heating Zones
- Heating System Uses Natural Gas
- Baseboard Heating
- 200+ Amp Service
- Water Heater
- Internet Available
- Cable TV Available
Listing and Financial Details
- Assessor Parcel Number M:21 B:008000,1674924
Community Details
Overview
- No Home Owners Association
Amenities
- Medical Services
- Shops
- Coin Laundry
Recreation
- Tennis Courts
- Park
- Jogging Path
Similar Homes in Shrewsbury, MA
Home Values in the Area
Average Home Value in this Area
Property History
| Date | Event | Price | Change | Sq Ft Price |
|---|---|---|---|---|
| 10/11/2024 10/11/24 | Sold | $635,000 | -0.8% | $200 / Sq Ft |
| 08/16/2024 08/16/24 | Pending | -- | -- | -- |
| 07/17/2024 07/17/24 | Price Changed | $639,900 | -4.5% | $202 / Sq Ft |
| 06/19/2024 06/19/24 | For Sale | $669,900 | -- | $211 / Sq Ft |
Tax History Compared to Growth
Tax History
| Year | Tax Paid | Tax Assessment Tax Assessment Total Assessment is a certain percentage of the fair market value that is determined by local assessors to be the total taxable value of land and additions on the property. | Land | Improvement |
|---|---|---|---|---|
| 2022 | $6,115 | $433,400 | $255,300 | $178,100 |
Agents Affiliated with this Home
-
John Popp

Seller's Agent in 2024
John Popp
Keller Williams Boston MetroWest
(508) 655-3300
2 in this area
162 Total Sales
-
Michael Jennings

Seller Co-Listing Agent in 2024
Michael Jennings
Keller Williams Boston MetroWest
(508) 395-4600
2 in this area
24 Total Sales
-
Chrissy Laurendeau

Buyer's Agent in 2024
Chrissy Laurendeau
Lamacchia Realty, Inc.
(781) 962-1865
1 in this area
90 Total Sales
Map
Source: MLS Property Information Network (MLS PIN)
MLS Number: 73254268
APN: SHRE M:21 B:008000
- 377 Main St
- 3 Monadnock Dr
- 3 Monadnock Dr Unit 1
- 381 Main St
- 7 Monadnock Dr
- 3 Westview Ave
- 7 Westview Ave
- 15 Monadnock Dr
- 11 Westview Ave
- 20 Monadnock Dr
- 15 Westview Ave
- 19 Monadnock Dr
- 19 Westview Ave
- 391 Main St
- 8 Westview Ave
- 12 Westview Ave
- 23 Monadnock Dr
- 16 Westview Ave
- 25 Westview Ave
- 20 Westview Ave


