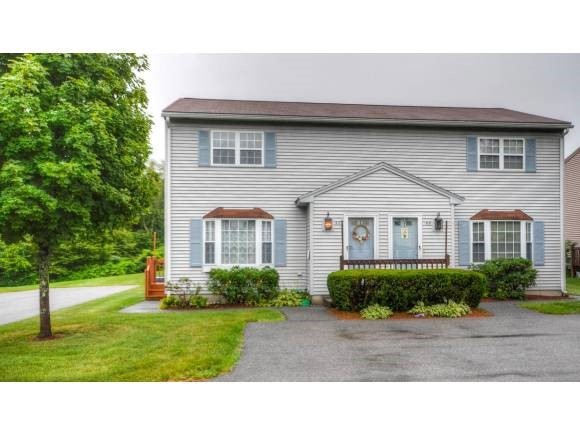4 Mustang Ct Unit 4A Goffstown, NH 03045
Highlights
- Deck
- Home Security System
- Hard or Low Nap Flooring
- Mountain View Middle School Rated A-
- Bathroom on Main Level
- Open Floorplan
About This Home
As of May 2015Move-in ready clean light bright Morgan Estates condo. This unit is set towards back of development in a nice quiet location. Two bedrooms,one and a half baths. Deck off dining area provides nice outdoor area for relaxation. Full basement with plenty of room for storage. Walking trails nearby. Agent Interest.
Last Agent to Sell the Property
Daphne Bureau
Verdy, Realtors, LLC License #012740
Last Buyer's Agent
Lucian Sucitu
RE/MAX Area Real Estate Network LTD

Townhouse Details
Home Type
- Townhome
Est. Annual Taxes
- $3,518
Year Built
- Built in 1994
HOA Fees
Home Design
- Concrete Foundation
- Wood Frame Construction
- Shingle Roof
- Vinyl Siding
Interior Spaces
- 2-Story Property
- Open Floorplan
- Home Security System
Kitchen
- Electric Range
- Dishwasher
Flooring
- Carpet
- Laminate
Bedrooms and Bathrooms
- 2 Bedrooms
- Bathroom on Main Level
Laundry
- Dryer
- Washer
Unfinished Basement
- Basement Fills Entire Space Under The House
- Interior Basement Entry
Parking
- 2 Car Parking Spaces
- Paved Parking
Schools
- Goffstown High School
Utilities
- Heating System Uses Natural Gas
- Natural Gas Water Heater
Additional Features
- Hard or Low Nap Flooring
- Deck
Community Details
- Master Insurance
- See Pud Association, Phone Number (603) 423-0313
- Morgan Estates Condos
- Morgan Estates Subdivision
- Planned Unit Development
Listing and Financial Details
- Legal Lot and Block 93 / 37
- 25% Total Tax Rate
Map
Home Values in the Area
Average Home Value in this Area
Property History
| Date | Event | Price | Change | Sq Ft Price |
|---|---|---|---|---|
| 05/29/2015 05/29/15 | Sold | $144,900 | +0.3% | $140 / Sq Ft |
| 04/14/2015 04/14/15 | Pending | -- | -- | -- |
| 04/11/2015 04/11/15 | For Sale | $144,500 | +18.4% | $139 / Sq Ft |
| 09/26/2013 09/26/13 | Sold | $122,000 | -7.5% | $118 / Sq Ft |
| 08/21/2013 08/21/13 | Pending | -- | -- | -- |
| 08/13/2013 08/13/13 | For Sale | $131,900 | -- | $127 / Sq Ft |
Source: PrimeMLS
MLS Number: 4272934
- 37 Bay St
- 36 Moose Club Park Rd
- 11 Timberwood Dr Unit 201
- 45 Rachael Cir
- 69 Donald Dr
- 14 Oakwood Cir
- 1 Oakwood Ln Unit 4
- 12 Emerald Cir
- 123 Sharon St
- 3 Gold St
- 29 Warren Ave
- 28 Higgins St
- 12 Duclos St
- 12 Pinehill Ave
- 29 Laurel St
- 41 Center St
- 962 Goffstown Rd
- 22 Gold Finch Rd
- 117 Electric St
- 85 Agnes St
