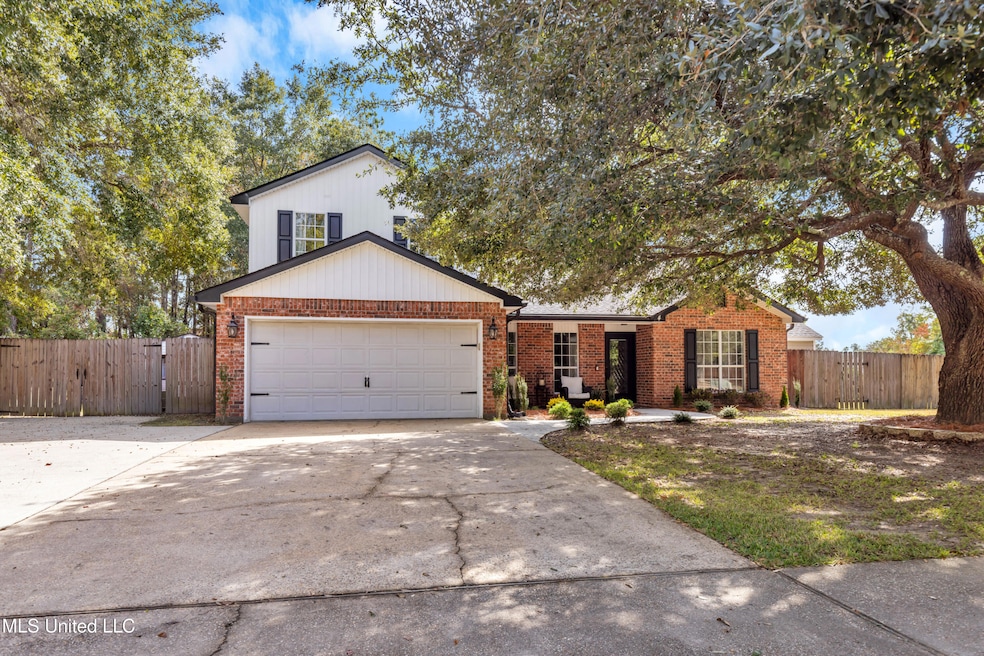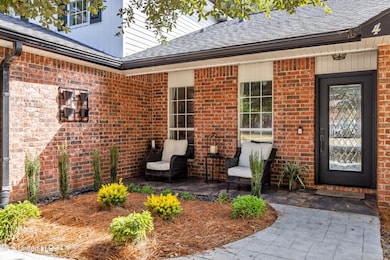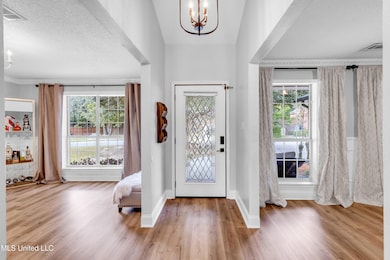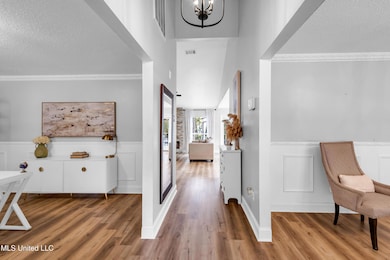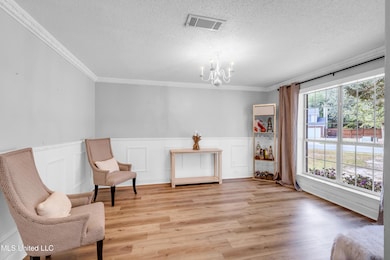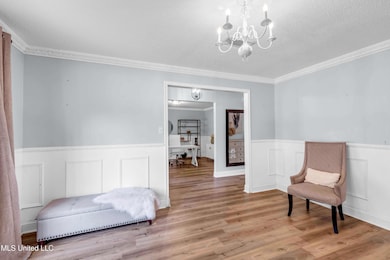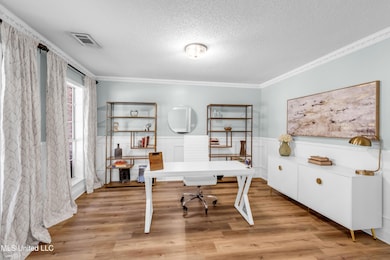4 N Lakeview Dr Ocean Springs, MS 39564
Estimated payment $1,892/month
Highlights
- Very Popular Property
- RV Access or Parking
- Open Floorplan
- Pecan Park Elementary School Rated A
- 0.5 Acre Lot
- 1.5-Story Property
About This Home
Welcome to your dream home in the desirable Ocean Springs — offering the perfect blend of comfort, space, and modern updates just minutes from shops, restaurants, and Singing River Hospital. This beautifully maintained 4-bedroom, 2.5-bath home (plus an additional outdoor half bath) features 2,336 sq ft of thoughtfully designed living space and sits on a generous half-acre corner lot in a no-flood, no-HOA area. Step inside to an open-concept family room with high ceiling that fills with natural light, creating an inviting and airy atmosphere. The remodeled kitchen is the heart of the home, complete with stainless steel appliances, granite countertops, and sleek cabinetry — perfect for cooking and entertaining. Designed for flexibility, the layout includes both an office and a den/formal dining room, giving you multiple options for work, hosting, or relaxation. Throughout the home, you'll enjoy LVP flooring, offering modern durability and style. The spacious, fenced backyard is ideal for gatherings, pets, and play — featuring a covered back patio, a gazebo, and even a convenient outdoor half bath. With a 2-car garage, updated AC units, and a roof just 4 years old, peace of mind comes built-in. Located just moments from Ocean Springs amenities, beaches, top schools, and healthcare — this home offers the lifestyle you've been searching for. Don't miss this rare chance to own a move-in-ready, light-filled coastal home on a premium lot!
Broker Owner.
Home Details
Home Type
- Single Family
Est. Annual Taxes
- $2,148
Year Built
- Built in 2002
Lot Details
- 0.5 Acre Lot
- Wood Fence
- Back Yard Fenced
- Wire Fence
Parking
- 2 Car Garage
- Front Facing Garage
- RV Access or Parking
Home Design
- 1.5-Story Property
- Brick Exterior Construction
- Slab Foundation
- Asphalt Shingled Roof
Interior Spaces
- 2,336 Sq Ft Home
- Open Floorplan
- Crown Molding
- High Ceiling
- Ceiling Fan
- Recessed Lighting
- Gas Fireplace
- Window Treatments
- Entrance Foyer
- Living Room with Fireplace
- Combination Kitchen and Living
Kitchen
- Eat-In Kitchen
- Electric Range
- Microwave
- Dishwasher
- Wine Cooler
- Kitchen Island
- Granite Countertops
- Farmhouse Sink
- Disposal
- Pot Filler
Flooring
- Carpet
- Tile
- Luxury Vinyl Tile
Bedrooms and Bathrooms
- 4 Bedrooms
- Primary Bedroom on Main
- Walk-In Closet
- Double Vanity
- Soaking Tub
- Bathtub Includes Tile Surround
Laundry
- Laundry Room
- Laundry on main level
- Dryer
- Washer
Outdoor Features
- Shed
- Rain Gutters
Utilities
- Cooling System Powered By Gas
- Central Heating and Cooling System
- Heating System Uses Natural Gas
- Natural Gas Connected
- Cable TV Available
Community Details
- No Home Owners Association
- Lakeview Subdivision
Listing and Financial Details
- Assessor Parcel Number 6-11-93-019.000
Map
Home Values in the Area
Average Home Value in this Area
Tax History
| Year | Tax Paid | Tax Assessment Tax Assessment Total Assessment is a certain percentage of the fair market value that is determined by local assessors to be the total taxable value of land and additions on the property. | Land | Improvement |
|---|---|---|---|---|
| 2024 | $2,148 | $16,983 | $3,147 | $13,836 |
| 2023 | $2,148 | $16,917 | $3,147 | $13,770 |
| 2022 | $2,170 | $16,917 | $3,147 | $13,770 |
| 2021 | $2,145 | $16,984 | $3,147 | $13,837 |
| 2020 | $1,868 | $14,910 | $3,056 | $11,854 |
| 2019 | $1,860 | $14,910 | $3,056 | $11,854 |
| 2018 | $1,850 | $14,910 | $3,056 | $11,854 |
| 2017 | $1,849 | $14,910 | $3,056 | $11,854 |
| 2016 | $1,769 | $14,654 | $3,056 | $11,598 |
| 2015 | $1,501 | $125,220 | $30,560 | $94,660 |
| 2014 | $1,538 | $12,870 | $3,056 | $9,814 |
| 2013 | $2,695 | $19,305 | $4,584 | $14,721 |
Property History
| Date | Event | Price | List to Sale | Price per Sq Ft | Prior Sale |
|---|---|---|---|---|---|
| 11/09/2025 11/09/25 | For Sale | $325,000 | +132.1% | $139 / Sq Ft | |
| 01/28/2013 01/28/13 | Sold | -- | -- | -- | View Prior Sale |
| 12/01/2012 12/01/12 | Pending | -- | -- | -- | |
| 09/20/2012 09/20/12 | For Sale | $140,000 | -- | $49 / Sq Ft |
Purchase History
| Date | Type | Sale Price | Title Company |
|---|---|---|---|
| Quit Claim Deed | -- | -- | |
| Special Warranty Deed | -- | -- |
Source: MLS United
MLS Number: 4131073
APN: 6-11-93-019.000
- 55 Lakeview Dr
- 4608 Pinehaven Dr
- 26 Lakeview Dr
- 00 Beach St
- 0 Pinehaven Dr
- 20 Lakeview Dr
- 211 Capri Place
- 213 Capri Place
- 4704 Riley Rd
- 3009 Creekwood Cir
- 7701 Bienville No 90 Blvd
- 0 Holiday Dr
- 485 Palm Breeze Dr
- 8308 Holiday Dr
- 3126 Shadowwood Dr
- 105 Everly Cir
- 9 Davis Bayou Rd
- Decatur Plan at Savannah Estates
- Claiborne Plan at Savannah Estates
- 8705 Stonewall St
- 1200 Deana St
- 602 Ronda Ln
- 1316 Deana Rd
- 8701 Old Spanish Trail
- 4500 Highway 57
- 4117 Silverwood Dr
- 3421 N 10th St
- 3429 N 7th St
- 6601 Woodlake Ln
- 3514 Farrington Ct
- 3500 Groveland Rd
- 3111 Village Cir
- 2829 Villa Venezia Ct
- 2421 Beachview Dr Unit 4
- 2421 Beachview Dr Unit B 7
- 2421 Beachview Dr Unit B11
- 3230 Cumberland (31) Rd Unit 31
- 3230 Cumberland Rd
- 3230 Cumberland Rd Unit 39
