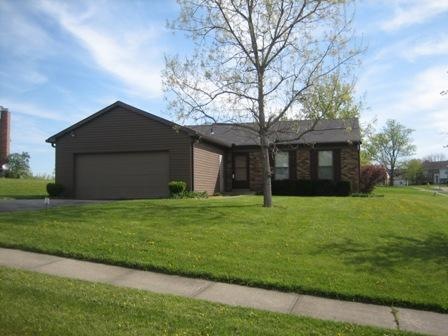
4 Nantucket Ct Fairfield, OH 45014
Estimated Value: $291,399 - $325,000
Highlights
- Ranch Style House
- No HOA
- Cul-De-Sac
- Corner Lot
- Formal Dining Room
- Eat-In Kitchen
About This Home
As of June 2012Move in ready 4 Bdrm, 3 BA Ranch on quiet cul-de-sac, lg lot, MB w/adj updated bath, double closets, partially fin LL w/lg bdrm & adj new full bath, exercise rm and rec rm. Newer HVAC, gutters w/guards, sump pump w/back up. Priced to sell!
Last Agent to Sell the Property
Bonnie Hammond
Comey & Shepherd License #0000364236 Listed on: 03/29/2012
Last Buyer's Agent
Janet Allbright
Sibcy Cline, Inc. License #0000360446
Home Details
Home Type
- Single Family
Est. Annual Taxes
- $1,703
Year Built
- Built in 1977
Lot Details
- 0.41 Acre Lot
- Lot Dimensions are 102x160
- Cul-De-Sac
- Corner Lot
Parking
- 2 Car Garage
- Garage Door Opener
- Driveway
- On-Street Parking
Home Design
- Ranch Style House
- Brick Exterior Construction
- Shingle Roof
- Vinyl Siding
Interior Spaces
- 1,785 Sq Ft Home
- Vinyl Clad Windows
- Insulated Windows
- Formal Dining Room
- Basement Fills Entire Space Under The House
Kitchen
- Eat-In Kitchen
- Oven or Range
- Microwave
- Dishwasher
- Disposal
Flooring
- Laminate
- Vinyl
Bedrooms and Bathrooms
- 4 Bedrooms
- 3 Full Bathrooms
Outdoor Features
- Patio
Utilities
- Central Air
- Heat Pump System
- Natural Gas Not Available
Community Details
- No Home Owners Association
- New England Hills Subdivision
Ownership History
Purchase Details
Home Financials for this Owner
Home Financials are based on the most recent Mortgage that was taken out on this home.Purchase Details
Purchase Details
Purchase Details
Home Financials for this Owner
Home Financials are based on the most recent Mortgage that was taken out on this home.Similar Homes in the area
Home Values in the Area
Average Home Value in this Area
Purchase History
| Date | Buyer | Sale Price | Title Company |
|---|---|---|---|
| Spendel Eric W | $140,000 | None Available | |
| Reese Warren C | -- | Attorney | |
| Estate To Irma Reese | $157,000 | Attorney |
Mortgage History
| Date | Status | Borrower | Loan Amount |
|---|---|---|---|
| Open | Spendel Eric W | $90,000 | |
| Previous Owner | Estate To Irma Reese | $167,000 | |
| Previous Owner | Lesliepyne Neil | $20,000 |
Property History
| Date | Event | Price | Change | Sq Ft Price |
|---|---|---|---|---|
| 09/02/2012 09/02/12 | Off Market | $140,000 | -- | -- |
| 06/04/2012 06/04/12 | Sold | $140,000 | -8.2% | $78 / Sq Ft |
| 04/21/2012 04/21/12 | Pending | -- | -- | -- |
| 03/29/2012 03/29/12 | For Sale | $152,500 | -- | $85 / Sq Ft |
Tax History Compared to Growth
Tax History
| Year | Tax Paid | Tax Assessment Tax Assessment Total Assessment is a certain percentage of the fair market value that is determined by local assessors to be the total taxable value of land and additions on the property. | Land | Improvement |
|---|---|---|---|---|
| 2024 | $2,970 | $80,640 | $16,070 | $64,570 |
| 2023 | $2,956 | $77,770 | $16,070 | $61,700 |
| 2022 | $2,903 | $58,100 | $16,070 | $42,030 |
| 2021 | $2,402 | $57,280 | $16,070 | $41,210 |
| 2020 | $2,499 | $57,280 | $16,070 | $41,210 |
| 2019 | $4,476 | $51,840 | $15,290 | $36,550 |
| 2018 | $2,569 | $51,840 | $15,290 | $36,550 |
| 2017 | $2,594 | $51,840 | $15,290 | $36,550 |
| 2016 | $2,530 | $48,130 | $15,290 | $32,840 |
| 2015 | $2,409 | $48,130 | $15,290 | $32,840 |
| 2014 | $2,115 | $48,130 | $15,290 | $32,840 |
| 2013 | $2,115 | $44,350 | $15,290 | $29,060 |
Agents Affiliated with this Home
-

Seller's Agent in 2012
Bonnie Hammond
Comey & Shepherd
-
J
Buyer's Agent in 2012
Janet Allbright
Sibcy Cline
Map
Source: MLS of Greater Cincinnati (CincyMLS)
MLS Number: 1306663
APN: A0700-135-000-046
- 918 Yorkhaven Rd
- 12189 Kenn Rd
- 6179 Stonehill Dr
- 970 Smiley Ave
- 48 Applewood Dr Unit 48
- 887 Halesworth Dr
- 74 Applewood Dr
- 9 Eland Ct
- 11732 Hanover Rd
- 92 Applewood Dr
- 6050 Boymel Dr Unit 1203
- 11696 Hinkley Dr
- 25 Fairgreen Cir
- 1010 Holderness Ln
- 12 Clemson Ct
- 805 Smiley Ave
- 11 Friar's Green
- 9 Friar's Green
- 5940 Flaig Dr
- 132 Twin Lakes Dr
- 4 Nantucket Ct
- 8 Nantucket Ct
- 3366 Greenwich Dr
- 3331 Greenwich Dr
- 3321 Greenwich Dr
- 3376 Greenwich Dr
- 7 Nantucket Ct
- 12 Nantucket Ct
- 3341 Greenwich Dr
- 3311 Greenwich Dr
- 3388 Greenwich Dr
- 11 Nantucket Ct
- 3351 Greenwich Dr
- 3301 Greenwich Dr
- 31 Weymouth Place
- 3292 Greenwich Dr
- 866 Clearfield Ln
- 862 Clearfield Ln
- 870 Clearfield Ln
- 3359 Greenwich Dr
