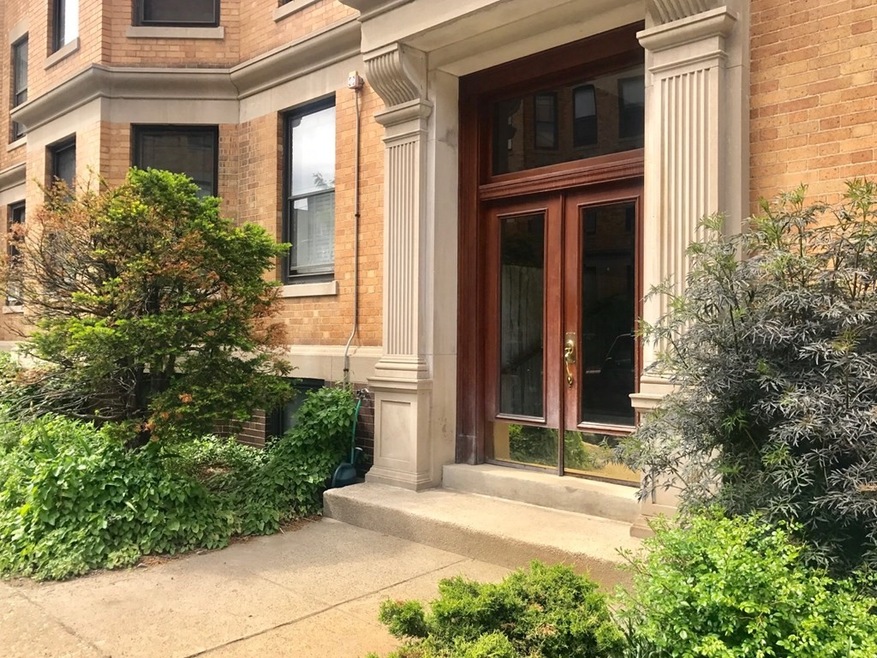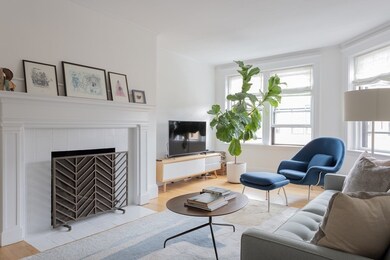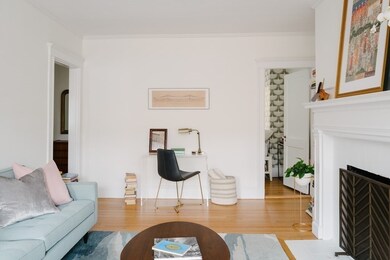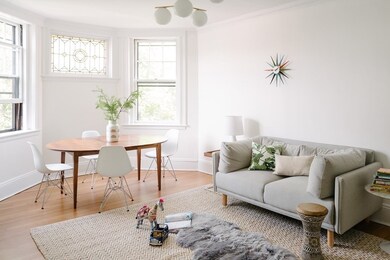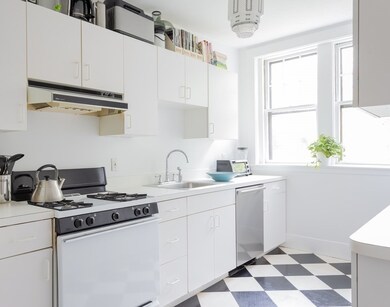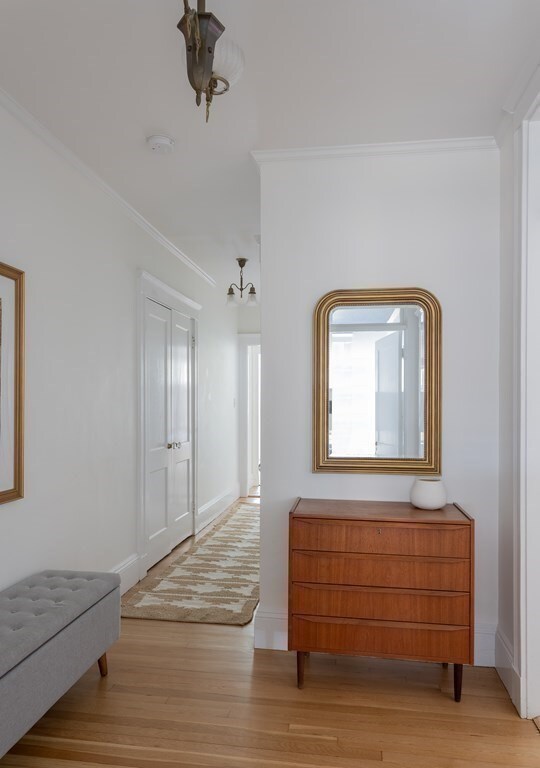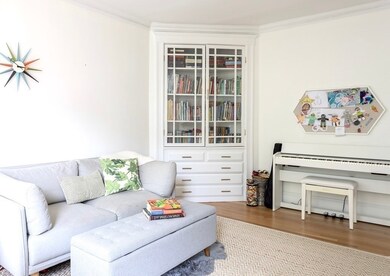
4 Newport Rd Unit 7 Cambridge, MA 02140
Baldwin NeighborhoodHighlights
- Wood Flooring
- 3-minute walk to Porter Square Station
- Heating System Uses Steam
- Intercom
About This Home
As of July 2021This lovely, sophisticated top-floor condo in the Agassiz neighborhood is blocks to Porter & Harvard Squares, public transportation, and the many shops, restaurants and bookstores on Mass Ave. The floor-through layout provides both north and south exposures through oversized windows. High ceilings, well-proportioned rooms, vintage design details and oak floors are among the unit's many wonderful features. The gracious living room boasts a period mantel with wood burning fireplace and south-facing windows, while the generous dining room/family room charms with built-in cabinetry and a bay window accented with stained glass. A desk nook in the second bedroom is a perfect work-from-home hideaway. The kitchen has a Bosch dishwasher and in-unit laundry. Long-established, professionally managed condo association. Common elements include rear patio, landscaped gardens, bike storage, and private storage. Condo fee includes heat. Rented parking space in adjacent garage transferable
Property Details
Home Type
- Condominium
Est. Annual Taxes
- $5,962
Year Built
- Built in 1920
Lot Details
- Year Round Access
HOA Fees
- $445 per month
Parking
- 1 Car Garage
Kitchen
- Range with Range Hood
- Dishwasher
- Disposal
Flooring
- Wood
- Tile
Laundry
- Laundry in unit
- Dryer
- Washer
Schools
- Crls High School
Utilities
- Window Unit Cooling System
- Heating System Uses Steam
- Natural Gas Water Heater
- Cable TV Available
Additional Features
- Basement
Community Details
- Call for details about the types of pets allowed
Listing and Financial Details
- Assessor Parcel Number 153-59-4/7
Ownership History
Purchase Details
Home Financials for this Owner
Home Financials are based on the most recent Mortgage that was taken out on this home.Purchase Details
Home Financials for this Owner
Home Financials are based on the most recent Mortgage that was taken out on this home.Purchase Details
Purchase Details
Home Financials for this Owner
Home Financials are based on the most recent Mortgage that was taken out on this home.Map
Similar Homes in the area
Home Values in the Area
Average Home Value in this Area
Purchase History
| Date | Type | Sale Price | Title Company |
|---|---|---|---|
| Condominium Deed | $855,000 | None Available | |
| Deed | $805,000 | -- | |
| Deed | -- | -- | |
| Deed | $213,500 | -- |
Mortgage History
| Date | Status | Loan Amount | Loan Type |
|---|---|---|---|
| Previous Owner | $644,000 | Purchase Money Mortgage | |
| Previous Owner | $100,000 | Unknown | |
| Previous Owner | $251,300 | No Value Available | |
| Previous Owner | $170,800 | Purchase Money Mortgage |
Property History
| Date | Event | Price | Change | Sq Ft Price |
|---|---|---|---|---|
| 07/12/2021 07/12/21 | Sold | $855,000 | +7.1% | $749 / Sq Ft |
| 06/14/2021 06/14/21 | Pending | -- | -- | -- |
| 06/09/2021 06/09/21 | For Sale | $798,000 | -0.9% | $699 / Sq Ft |
| 06/08/2018 06/08/18 | Sold | $805,000 | +7.5% | $705 / Sq Ft |
| 05/02/2018 05/02/18 | Pending | -- | -- | -- |
| 04/25/2018 04/25/18 | For Sale | $749,000 | -- | $656 / Sq Ft |
Tax History
| Year | Tax Paid | Tax Assessment Tax Assessment Total Assessment is a certain percentage of the fair market value that is determined by local assessors to be the total taxable value of land and additions on the property. | Land | Improvement |
|---|---|---|---|---|
| 2025 | $5,962 | $938,900 | $0 | $938,900 |
| 2024 | $4,923 | $831,600 | $0 | $831,600 |
| 2023 | $4,700 | $802,100 | $0 | $802,100 |
| 2022 | $4,681 | $790,700 | $0 | $790,700 |
| 2021 | $4,582 | $783,200 | $0 | $783,200 |
| 2020 | $4,356 | $757,500 | $0 | $757,500 |
| 2019 | $4,170 | $702,100 | $0 | $702,100 |
| 2018 | $1,955 | $643,600 | $0 | $643,600 |
| 2017 | $3,902 | $601,300 | $0 | $601,300 |
| 2016 | $3,798 | $543,300 | $0 | $543,300 |
| 2015 | $3,757 | $480,400 | $0 | $480,400 |
| 2014 | $3,695 | $440,900 | $0 | $440,900 |
Source: MLS Property Information Network (MLS PIN)
MLS Number: 72846481
APN: CAMB-000153-000000-000059-000004-7
- 6 Arlington St Unit 31
- 3 Arlington St Unit 52
- 7 Arlington St Unit 57
- 11 Frost St
- 32-40 White St
- 73 Upland Rd
- 89 Upland Rd Unit 2
- 32 Bowdoin St
- 737 Somerville Ave
- 28 Forest St Unit 2
- 41 Bowdoin St Unit 43
- 65-67 Porter Rd Unit 1
- 1963 Massachusetts Ave Unit 404
- 23 Gray St Unit A
- 10 Beech St
- 10 Hancock St
- 12 Evergreen Square
- 15 Porter St
- 7 Beech St Unit 319
- 7 Beech St Unit 410
