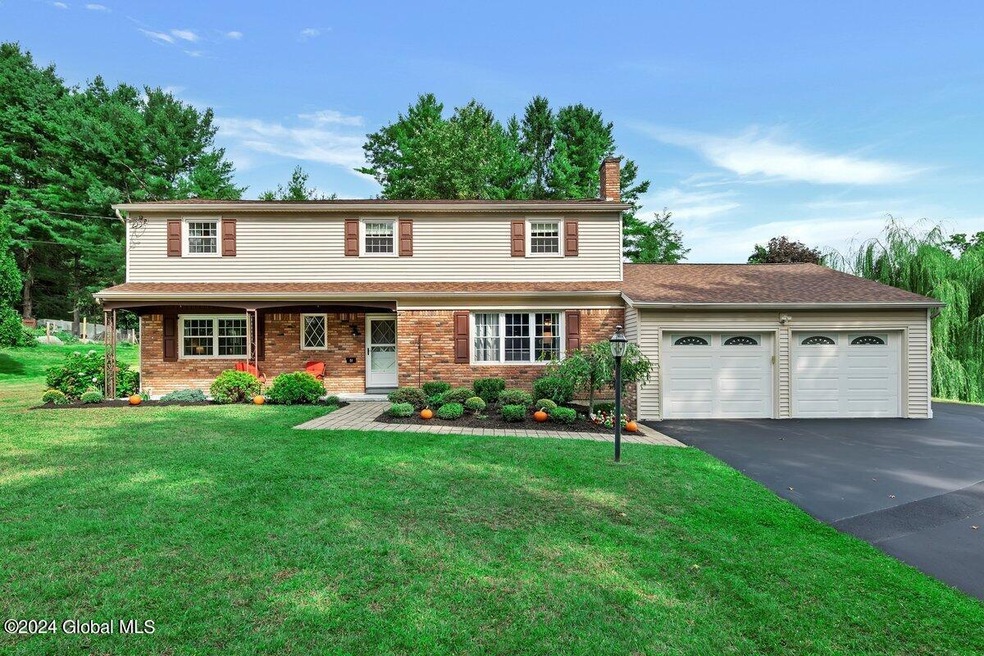
4 Northway View Ct Ballston Lake, NY 12019
Highlights
- Colonial Architecture
- Wood Flooring
- Home Office
- Chango Elementary School Rated A
- No HOA
- Cul-De-Sac
About This Home
As of October 2024Welcome to this beautifully maintained colonial-style Hanover model in the sought-after Country Knolls neighborhood. This 4-bedroom, 2.5-bathroom gem features hardwood floors throughout and a versatile office/bonus room, perfect for a home office, playroom, or additional living space!
Upstairs you'll find spacious bedrooms and plenty of storage space! The primary bedroom has been recently repainted as well! The two-car garage provides ample storage and convenience. Situated at the end of a peaceful cul-de-sac, this home offers privacy and tranquility! With its classic design and prime location, this home is move-in ready and perfect for families! Don't miss the chance to call this stunning home yours!
Last Agent to Sell the Property
Core Real Estate Team License #10401366851 Listed on: 09/20/2024
Home Details
Home Type
- Single Family
Est. Annual Taxes
- $6,381
Year Built
- Built in 1968
Lot Details
- 0.63 Acre Lot
- Cul-De-Sac
- Level Lot
- Cleared Lot
Parking
- 2 Car Attached Garage
- Driveway
Home Design
- Colonial Architecture
- Shingle Roof
- Vinyl Siding
- Asphalt
Interior Spaces
- 2,576 Sq Ft Home
- 2-Story Property
- Built-In Features
- Self Contained Fireplace Unit Or Insert
- Gas Fireplace
- Blinds
- Sliding Doors
- Family Room
- Living Room with Fireplace
- Dining Room
- Home Office
- Pull Down Stairs to Attic
- Washer and Dryer
Kitchen
- Eat-In Kitchen
- Gas Oven
- Microwave
- Dishwasher
- Disposal
Flooring
- Wood
- Tile
Bedrooms and Bathrooms
- 4 Bedrooms
- Walk-In Closet
- Bathroom on Main Level
Unfinished Basement
- Basement Fills Entire Space Under The House
- Sump Pump
- Laundry in Basement
Outdoor Features
- Patio
Schools
- Shenendehowa High School
Utilities
- Forced Air Zoned Heating and Cooling System
- Heating System Uses Natural Gas
- Baseboard Heating
- Hot Water Heating System
Community Details
- No Home Owners Association
Listing and Financial Details
- Legal Lot and Block 10.000 / 1
- Assessor Parcel Number 412400 259.11-1-10
Ownership History
Purchase Details
Home Financials for this Owner
Home Financials are based on the most recent Mortgage that was taken out on this home.Similar Homes in the area
Home Values in the Area
Average Home Value in this Area
Purchase History
| Date | Type | Sale Price | Title Company |
|---|---|---|---|
| Deed | $451,000 | American Land Title |
Mortgage History
| Date | Status | Loan Amount | Loan Type |
|---|---|---|---|
| Open | $428,450 | New Conventional |
Property History
| Date | Event | Price | Change | Sq Ft Price |
|---|---|---|---|---|
| 10/18/2024 10/18/24 | Sold | $451,000 | +6.1% | $175 / Sq Ft |
| 09/23/2024 09/23/24 | Pending | -- | -- | -- |
| 09/20/2024 09/20/24 | For Sale | $424,900 | -- | $165 / Sq Ft |
Tax History Compared to Growth
Tax History
| Year | Tax Paid | Tax Assessment Tax Assessment Total Assessment is a certain percentage of the fair market value that is determined by local assessors to be the total taxable value of land and additions on the property. | Land | Improvement |
|---|---|---|---|---|
| 2024 | $5,983 | $137,800 | $32,900 | $104,900 |
| 2023 | $5,113 | $137,800 | $32,900 | $104,900 |
| 2022 | $5,435 | $137,800 | $32,900 | $104,900 |
| 2021 | $5,440 | $137,800 | $32,900 | $104,900 |
| 2020 | $5,359 | $137,800 | $32,900 | $104,900 |
| 2019 | $3,680 | $137,800 | $32,900 | $104,900 |
| 2018 | $5,012 | $137,800 | $32,900 | $104,900 |
| 2017 | $4,903 | $137,800 | $32,900 | $104,900 |
| 2016 | $4,868 | $137,800 | $32,900 | $104,900 |
Agents Affiliated with this Home
-
Emma Schaeffer

Seller's Agent in 2024
Emma Schaeffer
Core Real Estate Team
(845) 214-3833
3 in this area
40 Total Sales
-
Wenskarly Alce
W
Seller Co-Listing Agent in 2024
Wenskarly Alce
Core Real Estate Team
(646) 819-4034
1 in this area
1 Total Sale
-
Melissa Mitchell

Buyer's Agent in 2024
Melissa Mitchell
KW Platform
(518) 300-7649
7 in this area
175 Total Sales
Map
Source: Global MLS
MLS Number: 202425864
APN: 412400-259-011-0001-010-000-0000
- 135 Wood Dale Dr
- 1 N Center Ln
- 21 Huntington Pkwy
- 5 Woodview Ct
- 8 N Hill Dr
- 14 Tanglewood Dr
- 25 Burning Bush Blvd
- 382 Ushers Rd
- 3 Stonegate Rd
- 52 English Rd
- 9 Mountain View Terrace
- 14 Birch Hill Rd
- 43 Brookline Dr
- 70 English Rd
- 31 Garrison Ln
- 22 Meridian Ln
- 5B Spyglass Hill
- 21 Hillcrest Dr
- 65 Spruce St
- 4 North Ridge
