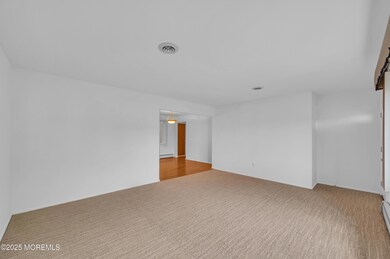
4 Norway Rd Toms River, NJ 08757
Estimated payment $2,266/month
Highlights
- Water Views
- Senior Community
- Clubhouse
- In Ground Pool
- New Kitchen
- Engineered Wood Flooring
About This Home
Look No Further! Welcome to this bright and meticulously maintained home, ideally located just around the corner from the clubhouse and pool in the desirable Silver Ridge North community. Step inside to fresh paint throughout, brand-new carpeting and a range of updates that make this home truly move-in ready. You'll love the custom eat-in kitchen featuring quartz countertops and newer appliances. The roof, windows, and hot water heater have all been updated, providing peace of mind and comfort.
Enjoy meals in the dining room with engineered wood flooring. The spacious primary bedroom offers three large closets and an updated en-suite bath with a stall shower. A second bedroom and a full main bath with a tub/shower provide comfortable accommodations for guests or family. Convenience continues in the laundry room, which features ample cabinet space, a utility sink, and direct access to the garage. Need extra space? A versatile den can serve as a home office or third bedroom, while the sun-filled Florida Room (3-season room) opens directly to a patio and private yard overlooking a serene pond, perfect for relaxing or entertaining. The Silver Ridge North community offers many onsite amenities including a clubhouse, pool, shuffleboard, and a full calendar of organized activities. Plus, enjoy low maintenance fees and taxes-an incredible value! This is a must-see home, schedule your tour today!
Home Details
Home Type
- Single Family
Est. Annual Taxes
- $3,240
Year Built
- Built in 1987
Lot Details
- 6,098 Sq Ft Lot
- Lot Dimensions are 60 x 100
HOA Fees
- $18 Monthly HOA Fees
Parking
- 1 Car Direct Access Garage
- Parking Storage or Cabinetry
- Garage Door Opener
- Driveway
- On-Street Parking
- Off-Street Parking
Home Design
- Shingle Roof
- Clap Board Siding
- Clapboard
Interior Spaces
- 1,404 Sq Ft Home
- 1-Story Property
- Light Fixtures
- Blinds
- Bay Window
- Living Room
- Dining Room
- Den
- Bonus Room
- Sun or Florida Room
- Water Views
- Pull Down Stairs to Attic
Kitchen
- New Kitchen
- Eat-In Kitchen
- Stove
- Dishwasher
Flooring
- Engineered Wood
- Wall to Wall Carpet
- Linoleum
- Ceramic Tile
- Vinyl Plank
Bedrooms and Bathrooms
- 2 Bedrooms
- 2 Full Bathrooms
- Primary bathroom on main floor
- Primary Bathroom includes a Walk-In Shower
Laundry
- Laundry Room
- Dryer
- Washer
- Laundry Tub
Accessible Home Design
- Roll-in Shower
- Handicap Shower
Outdoor Features
- In Ground Pool
- Enclosed patio or porch
Schools
- Central Reg Middle School
Utilities
- Central Air
- Baseboard Heating
- Hot Water Heating System
- Natural Gas Water Heater
Listing and Financial Details
- Assessor Parcel Number 06-00005-12-00025
Community Details
Overview
- Senior Community
- Association fees include pool, rec facility
- Silveridge N Subdivision, Glen Ridge Floorplan
Amenities
- Clubhouse
- Community Center
- Recreation Room
Recreation
- Community Pool
Map
Home Values in the Area
Average Home Value in this Area
Tax History
| Year | Tax Paid | Tax Assessment Tax Assessment Total Assessment is a certain percentage of the fair market value that is determined by local assessors to be the total taxable value of land and additions on the property. | Land | Improvement |
|---|---|---|---|---|
| 2024 | $3,118 | $134,400 | $37,500 | $96,900 |
| 2023 | $3,060 | $134,400 | $37,500 | $96,900 |
| 2022 | $3,060 | $134,400 | $37,500 | $96,900 |
| 2021 | $2,678 | $134,400 | $37,500 | $96,900 |
| 2020 | $2,996 | $134,400 | $37,500 | $96,900 |
| 2019 | $2,912 | $134,400 | $37,500 | $96,900 |
| 2018 | $2,903 | $134,400 | $37,500 | $96,900 |
| 2017 | $2,796 | $134,400 | $37,500 | $96,900 |
| 2016 | $2,781 | $134,400 | $37,500 | $96,900 |
| 2015 | $2,704 | $134,400 | $37,500 | $96,900 |
| 2014 | $2,628 | $134,400 | $37,500 | $96,900 |
Property History
| Date | Event | Price | Change | Sq Ft Price |
|---|---|---|---|---|
| 07/15/2025 07/15/25 | Pending | -- | -- | -- |
| 06/06/2025 06/06/25 | Price Changed | $357,500 | -2.7% | $255 / Sq Ft |
| 05/15/2025 05/15/25 | For Sale | $367,500 | -- | $262 / Sq Ft |
Purchase History
| Date | Type | Sale Price | Title Company |
|---|---|---|---|
| Deed | $120,000 | Lafayette Title |
Similar Homes in Toms River, NJ
Source: MOREMLS (Monmouth Ocean Regional REALTORS®)
MLS Number: 22514223
APN: 06-00005-12-00025
- 6 Westport Dr
- 12 Jericho Rd
- 8 Cedar St Unit D
- 27 Cedar St Unit A
- 28 Oakfield Rd
- 16 Sheridan Rd
- 23 Auburn Rd
- 44 Westport Dr
- 2 Sheepshead Dr
- 49 Westport Dr
- 38 Whitmore Dr
- 61 Oakfield Rd
- 52 Westport Dr
- 25 Bennington Dr
- 1 Manassas Dr
- 13 Millbrook Ct
- 37 Brookfield Ct
- 11 Sheepshead Dr
- 33 Brookfield Ct
- 23 Burlington Ct






