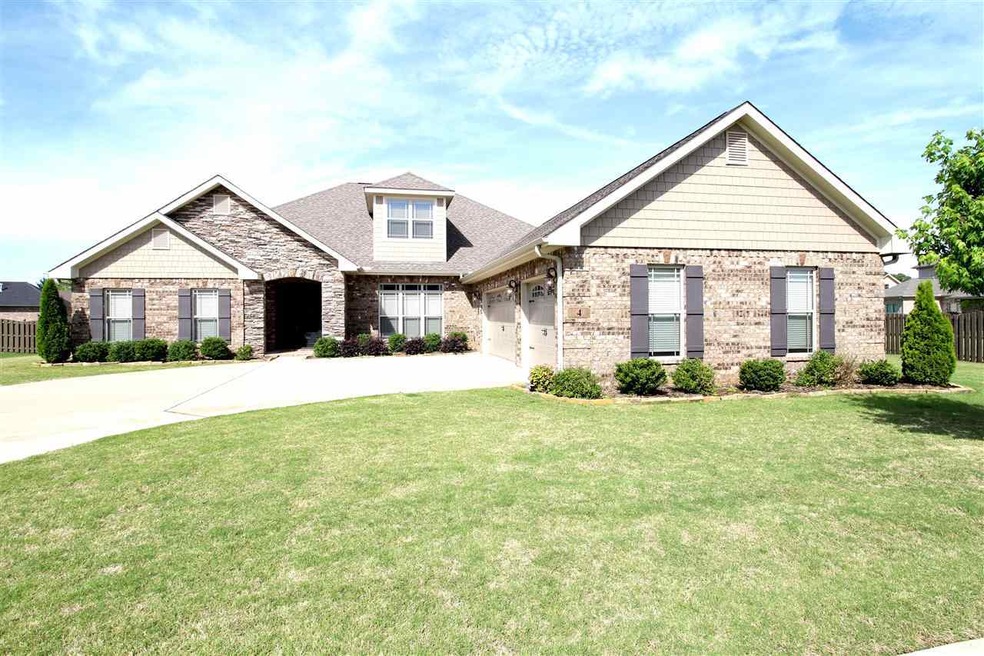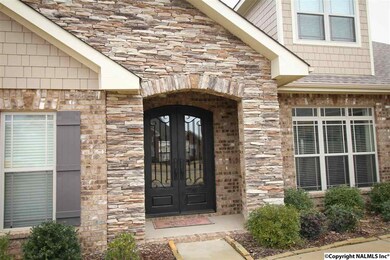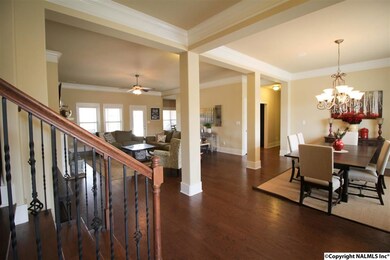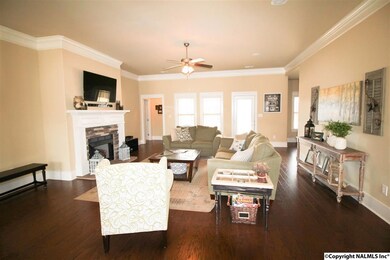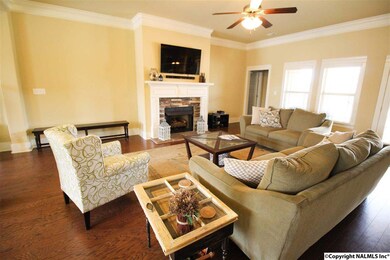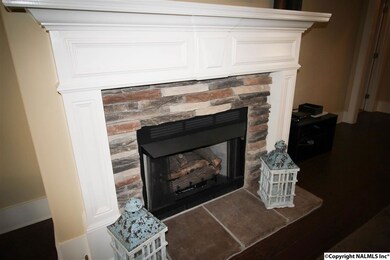
4 Nutcracker Ln SW Huntsville, AL 35824
Lake Forest NeighborhoodHighlights
- Clubhouse
- 2 Fireplaces
- Tennis Courts
- Main Floor Primary Bedroom
- Community Pool
- Two cooling system units
About This Home
As of August 2022GORGEOUS 4 BEDROOM HOME WITH A BONUS ROOM AND STUDY LOADED WITH EXTRAS! A WELCOMING WROUGHT IRON FRONT DOOR SHOWCASED IN STACKED STONE! HARDWOODS, HEAVY TRIM AND MOLDING, SPEAKERS FOR MUSIC IN THE MAIN LIVING AREAS, AN OUTDOOR FIREPLACE AND 3 CAR GARAGE!! A COOKS KITCHEN WITH GRANITE, DECORATIVE HOOD AND PANTRY! FEATURING AN OPEN FLOORPLAN WITH STUDY OR LIVING AREA AND OVER-SIZED DINING ROOM FOR ENTERTAINING! MASTER SUITE WITH SITTING AREA! BONUS ROOM UPSTAIRS WITH WALK IN CLOSET AND 1/2 BATH!
Last Agent to Sell the Property
RE/MAX Unlimited License #020061 Listed on: 03/09/2015

Home Details
Home Type
- Single Family
Est. Annual Taxes
- $2,571
Lot Details
- 0.5 Acre Lot
HOA Fees
- $50 Monthly HOA Fees
Home Design
- Slab Foundation
Interior Spaces
- 3,635 Sq Ft Home
- Property has 2 Levels
- 2 Fireplaces
- Gas Log Fireplace
Kitchen
- Oven or Range
- Microwave
- Dishwasher
- Disposal
Bedrooms and Bathrooms
- 5 Bedrooms
- Primary Bedroom on Main
Schools
- Williams Elementary School
- Columbia High School
Utilities
- Two cooling system units
- Multiple Heating Units
Listing and Financial Details
- Tax Lot 4
- Assessor Parcel Number 2502032000001079
Community Details
Overview
- Lake Forest HOA
- Lake Forest Subdivision
Amenities
- Common Area
- Clubhouse
Recreation
- Tennis Courts
- Community Pool
Ownership History
Purchase Details
Home Financials for this Owner
Home Financials are based on the most recent Mortgage that was taken out on this home.Purchase Details
Home Financials for this Owner
Home Financials are based on the most recent Mortgage that was taken out on this home.Purchase Details
Home Financials for this Owner
Home Financials are based on the most recent Mortgage that was taken out on this home.Purchase Details
Home Financials for this Owner
Home Financials are based on the most recent Mortgage that was taken out on this home.Purchase Details
Home Financials for this Owner
Home Financials are based on the most recent Mortgage that was taken out on this home.Similar Homes in the area
Home Values in the Area
Average Home Value in this Area
Purchase History
| Date | Type | Sale Price | Title Company |
|---|---|---|---|
| Warranty Deed | $590,000 | -- | |
| Warranty Deed | $524,500 | None Available | |
| Deed | -- | -- | |
| Special Warranty Deed | $180,100 | None Available | |
| Warranty Deed | $314,300 | None Available |
Mortgage History
| Date | Status | Loan Amount | Loan Type |
|---|---|---|---|
| Open | $472,000 | No Value Available | |
| Previous Owner | $419,600 | New Conventional | |
| Previous Owner | $50,000 | No Value Available | |
| Previous Owner | -- | No Value Available | |
| Previous Owner | $50,000 | Credit Line Revolving | |
| Previous Owner | $180,100 | New Conventional |
Property History
| Date | Event | Price | Change | Sq Ft Price |
|---|---|---|---|---|
| 08/31/2022 08/31/22 | Sold | $590,000 | -1.3% | $150 / Sq Ft |
| 08/04/2022 08/04/22 | Pending | -- | -- | -- |
| 07/26/2022 07/26/22 | Price Changed | $597,500 | -0.4% | $151 / Sq Ft |
| 07/25/2022 07/25/22 | For Sale | $600,000 | +1.7% | $152 / Sq Ft |
| 07/18/2022 07/18/22 | Off Market | $590,000 | -- | -- |
| 06/27/2022 06/27/22 | Price Changed | $600,000 | -3.2% | $152 / Sq Ft |
| 06/17/2022 06/17/22 | Price Changed | $619,900 | -0.8% | $157 / Sq Ft |
| 05/28/2022 05/28/22 | Price Changed | $625,000 | -1.6% | $158 / Sq Ft |
| 05/19/2022 05/19/22 | Price Changed | $635,000 | -1.6% | $161 / Sq Ft |
| 05/06/2022 05/06/22 | For Sale | $645,000 | +23.0% | $163 / Sq Ft |
| 05/25/2021 05/25/21 | Off Market | $524,500 | -- | -- |
| 02/23/2021 02/23/21 | Sold | $524,500 | 0.0% | $133 / Sq Ft |
| 01/23/2021 01/23/21 | Pending | -- | -- | -- |
| 01/22/2021 01/22/21 | For Sale | $524,500 | +66.9% | $133 / Sq Ft |
| 12/07/2015 12/07/15 | Off Market | $314,300 | -- | -- |
| 09/08/2015 09/08/15 | Sold | $314,300 | -4.7% | $86 / Sq Ft |
| 08/31/2015 08/31/15 | Pending | -- | -- | -- |
| 03/09/2015 03/09/15 | For Sale | $329,900 | +5.7% | $91 / Sq Ft |
| 11/27/2012 11/27/12 | Off Market | $312,056 | -- | -- |
| 08/24/2012 08/24/12 | Sold | $312,056 | +2.4% | $86 / Sq Ft |
| 07/25/2012 07/25/12 | Pending | -- | -- | -- |
| 03/22/2012 03/22/12 | For Sale | $304,620 | -- | $84 / Sq Ft |
Tax History Compared to Growth
Tax History
| Year | Tax Paid | Tax Assessment Tax Assessment Total Assessment is a certain percentage of the fair market value that is determined by local assessors to be the total taxable value of land and additions on the property. | Land | Improvement |
|---|---|---|---|---|
| 2024 | $2,571 | $45,160 | $5,500 | $39,660 |
| 2023 | $2,571 | $45,160 | $5,500 | $39,660 |
| 2022 | $2,306 | $40,580 | $5,500 | $35,080 |
| 2021 | $1,728 | $33,980 | $5,500 | $28,480 |
| 2020 | $1,581 | $31,120 | $5,500 | $25,620 |
| 2019 | $1,528 | $30,090 | $5,500 | $24,590 |
| 2018 | $1,537 | $30,280 | $0 | $0 |
| 2017 | $1,708 | $30,280 | $0 | $0 |
| 2016 | $1,708 | $30,280 | $0 | $0 |
| 2015 | $1,708 | $30,280 | $0 | $0 |
| 2014 | $1,752 | $31,040 | $0 | $0 |
Agents Affiliated with this Home
-
Sahara Embry

Seller's Agent in 2022
Sahara Embry
Crue Realty
(256) 617-4378
7 in this area
287 Total Sales
-
Beth Medley

Buyer's Agent in 2022
Beth Medley
Keller Williams Realty
(256) 508-8687
3 in this area
179 Total Sales
-
Carla Witt

Seller's Agent in 2021
Carla Witt
HomeMax Realty LLC
(804) 363-3366
6 in this area
33 Total Sales
-
The Martha Webster Team

Seller's Agent in 2015
The Martha Webster Team
RE/MAX
(256) 656-1855
4 in this area
308 Total Sales
-
Joanie Blackwell

Buyer's Agent in 2015
Joanie Blackwell
RE/MAX
(256) 690-7245
9 in this area
166 Total Sales
-

Seller's Agent in 2012
Debra Mears
Davidson Homes LLC 4
(256) 658-8886
Map
Source: ValleyMLS.com
MLS Number: 1014263
APN: 25-02-03-2-000-001.079
- 27 Lake Forest Blvd SW
- 8 King Georges Way SW
- 26 Forest Meadow Blvd SW
- 13 Youpon Dr SW
- 110 Cotton Bend Dr SW
- 16 Cypress Point Dr
- 4 Holly Berry Ct SW
- 8 Cypress Point Dr
- 189 Bremerton Dr SW
- 201 Turnbrook Dr SW
- 5 Leyland Dr SW
- 9 Leyland Dr SW
- 104 Pointe Haven Ct SW
- 11 Nandina Ln SW
- 25 Cypress Grove Ln SW
- 703 Rivulet Dr SW
- 35 Silky Oak Cir SW
- 709 Rivulet Dr SW
- 700 Rivulet Dr SW
- 480 E Mossyleaf Dr SW
