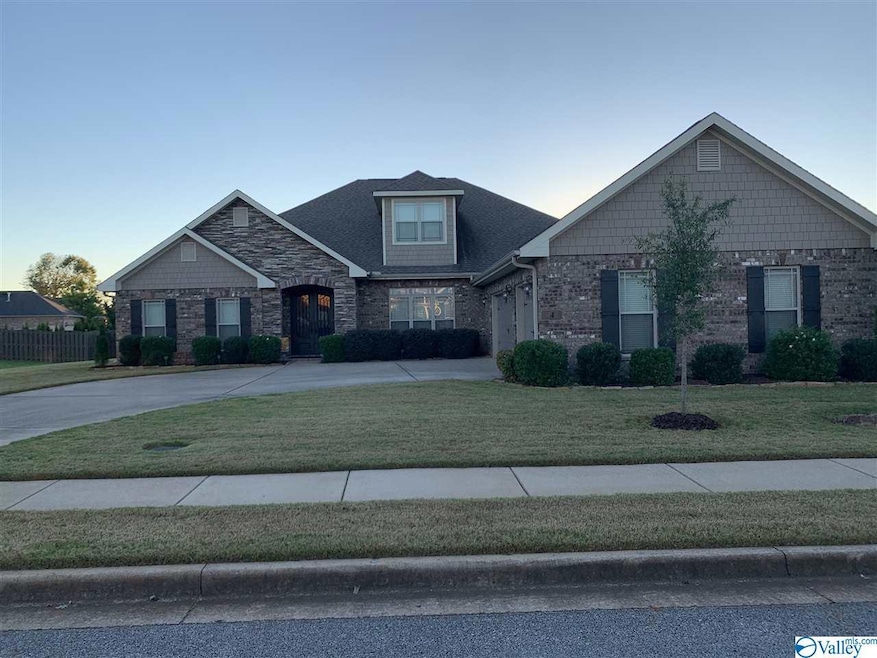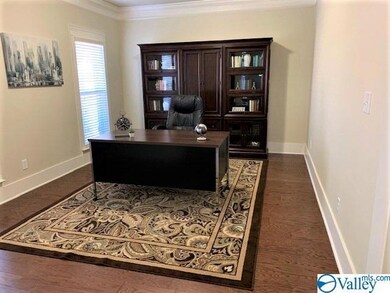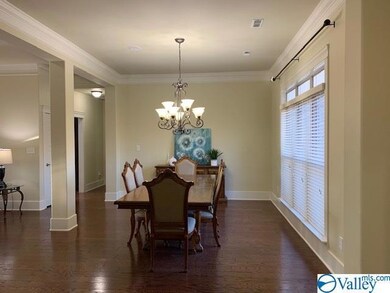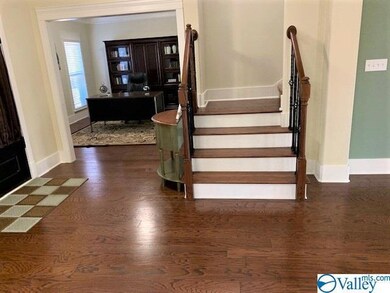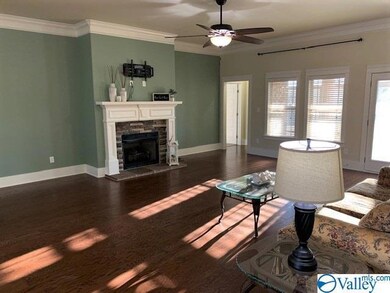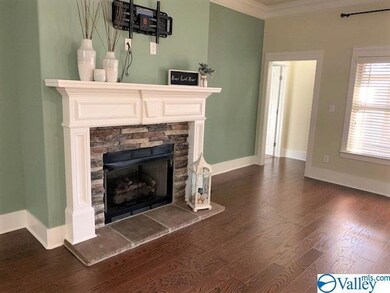
4 Nutcracker Ln SW Huntsville, AL 35824
Lake Forest NeighborhoodHighlights
- Open Floorplan
- Double Pane Windows
- High-Efficiency Water Heater
- Craftsman Architecture
- Two cooling system units
- Multiple Heating Units
About This Home
As of August 2022Great Location in Lake Forest! This 4/Bed, 5/Bath F-Brick & Stone Home is min away from the Arsenal, Madison Towne Cen, NASA, Bridge Street Town Centre, Research Park, Huntsville and Hwy 565. Oversized Master w/ Sitting Area, Glam Bath, His/Her Closets, Duel Fuel NEW HVAC & H2O Heater, Chef Kitchen w/Storage Galore, Pantry, Bonus Room w/ Bath, Spacious Office, Plus a Finished Heated/Cooled Florida Room to enjoy entertaining, Large Fenced in Yard w/ 2 Access Points, DBL Wrought Iron Doors, and 3 Car Oversized Garage. Neighborhood has Pool, Club House, Security, Play Ground, Lake, Tennis Courts, and Pet Friendly areas. Don't miss this Amazing Property in the Prestigious Lake Forest
Home Details
Home Type
- Single Family
Est. Annual Taxes
- $2,571
Year Built
- Built in 2012
Lot Details
- Lot Dimensions are 99 x 203 x 157 x 139
HOA Fees
- $50 Monthly HOA Fees
Home Design
- Craftsman Architecture
- Slab Foundation
- Cellulose Insulation
Interior Spaces
- 3,945 Sq Ft Home
- Property has 1 Level
- Open Floorplan
- Gas Log Fireplace
- Double Pane Windows
Bedrooms and Bathrooms
- 4 Bedrooms
Schools
- Williams Elementary School
- Columbia High School
Utilities
- Two cooling system units
- Multiple Heating Units
- Thermostat
- High-Efficiency Water Heater
Community Details
- Lake Forest HOA
- Built by BRELAND HOMES LLC
- Lake Forest Subdivision
Listing and Financial Details
- Tax Lot 4
- Assessor Parcel Number 2502032000001.07
Ownership History
Purchase Details
Home Financials for this Owner
Home Financials are based on the most recent Mortgage that was taken out on this home.Purchase Details
Home Financials for this Owner
Home Financials are based on the most recent Mortgage that was taken out on this home.Purchase Details
Home Financials for this Owner
Home Financials are based on the most recent Mortgage that was taken out on this home.Purchase Details
Home Financials for this Owner
Home Financials are based on the most recent Mortgage that was taken out on this home.Purchase Details
Home Financials for this Owner
Home Financials are based on the most recent Mortgage that was taken out on this home.Similar Homes in the area
Home Values in the Area
Average Home Value in this Area
Purchase History
| Date | Type | Sale Price | Title Company |
|---|---|---|---|
| Warranty Deed | $590,000 | -- | |
| Warranty Deed | $524,500 | None Available | |
| Deed | -- | -- | |
| Special Warranty Deed | $180,100 | None Available | |
| Warranty Deed | $314,300 | None Available |
Mortgage History
| Date | Status | Loan Amount | Loan Type |
|---|---|---|---|
| Open | $472,000 | No Value Available | |
| Previous Owner | $419,600 | New Conventional | |
| Previous Owner | $50,000 | No Value Available | |
| Previous Owner | -- | No Value Available | |
| Previous Owner | $50,000 | Credit Line Revolving | |
| Previous Owner | $180,100 | New Conventional |
Property History
| Date | Event | Price | Change | Sq Ft Price |
|---|---|---|---|---|
| 08/31/2022 08/31/22 | Sold | $590,000 | -1.3% | $150 / Sq Ft |
| 08/04/2022 08/04/22 | Pending | -- | -- | -- |
| 07/26/2022 07/26/22 | Price Changed | $597,500 | -0.4% | $151 / Sq Ft |
| 07/25/2022 07/25/22 | For Sale | $600,000 | +1.7% | $152 / Sq Ft |
| 07/18/2022 07/18/22 | Off Market | $590,000 | -- | -- |
| 06/27/2022 06/27/22 | Price Changed | $600,000 | -3.2% | $152 / Sq Ft |
| 06/17/2022 06/17/22 | Price Changed | $619,900 | -0.8% | $157 / Sq Ft |
| 05/28/2022 05/28/22 | Price Changed | $625,000 | -1.6% | $158 / Sq Ft |
| 05/19/2022 05/19/22 | Price Changed | $635,000 | -1.6% | $161 / Sq Ft |
| 05/06/2022 05/06/22 | For Sale | $645,000 | +23.0% | $163 / Sq Ft |
| 05/25/2021 05/25/21 | Off Market | $524,500 | -- | -- |
| 02/23/2021 02/23/21 | Sold | $524,500 | 0.0% | $133 / Sq Ft |
| 01/23/2021 01/23/21 | Pending | -- | -- | -- |
| 01/22/2021 01/22/21 | For Sale | $524,500 | +66.9% | $133 / Sq Ft |
| 12/07/2015 12/07/15 | Off Market | $314,300 | -- | -- |
| 09/08/2015 09/08/15 | Sold | $314,300 | -4.7% | $86 / Sq Ft |
| 08/31/2015 08/31/15 | Pending | -- | -- | -- |
| 03/09/2015 03/09/15 | For Sale | $329,900 | +5.7% | $91 / Sq Ft |
| 11/27/2012 11/27/12 | Off Market | $312,056 | -- | -- |
| 08/24/2012 08/24/12 | Sold | $312,056 | +2.4% | $86 / Sq Ft |
| 07/25/2012 07/25/12 | Pending | -- | -- | -- |
| 03/22/2012 03/22/12 | For Sale | $304,620 | -- | $84 / Sq Ft |
Tax History Compared to Growth
Tax History
| Year | Tax Paid | Tax Assessment Tax Assessment Total Assessment is a certain percentage of the fair market value that is determined by local assessors to be the total taxable value of land and additions on the property. | Land | Improvement |
|---|---|---|---|---|
| 2024 | $2,571 | $45,160 | $5,500 | $39,660 |
| 2023 | $2,571 | $45,160 | $5,500 | $39,660 |
| 2022 | $2,306 | $40,580 | $5,500 | $35,080 |
| 2021 | $1,728 | $33,980 | $5,500 | $28,480 |
| 2020 | $1,581 | $31,120 | $5,500 | $25,620 |
| 2019 | $1,528 | $30,090 | $5,500 | $24,590 |
| 2018 | $1,537 | $30,280 | $0 | $0 |
| 2017 | $1,708 | $30,280 | $0 | $0 |
| 2016 | $1,708 | $30,280 | $0 | $0 |
| 2015 | $1,708 | $30,280 | $0 | $0 |
| 2014 | $1,752 | $31,040 | $0 | $0 |
Agents Affiliated with this Home
-
Sahara Embry

Seller's Agent in 2022
Sahara Embry
Crue Realty
(256) 617-4378
7 in this area
287 Total Sales
-
Beth Medley

Buyer's Agent in 2022
Beth Medley
Keller Williams Realty
(256) 508-8687
3 in this area
179 Total Sales
-
Carla Witt

Seller's Agent in 2021
Carla Witt
HomeMax Realty LLC
(804) 363-3366
6 in this area
34 Total Sales
-
The Martha Webster Team

Seller's Agent in 2015
The Martha Webster Team
RE/MAX
(256) 656-1855
4 in this area
308 Total Sales
-
Joanie Blackwell

Buyer's Agent in 2015
Joanie Blackwell
RE/MAX
(256) 690-7245
9 in this area
166 Total Sales
-

Seller's Agent in 2012
Debra Mears
Davidson Homes LLC 4
(256) 658-8886
Map
Source: ValleyMLS.com
MLS Number: 1772590
APN: 25-02-03-2-000-001.079
- 27 Lake Forest Blvd SW
- 8 King Georges Way SW
- 26 Forest Meadow Blvd SW
- 13 Youpon Dr SW
- 110 Cotton Bend Dr SW
- 16 Cypress Point Dr
- 4 Holly Berry Ct SW
- 8 Cypress Point Dr
- 189 Bremerton Dr SW
- 201 Turnbrook Dr SW
- 5 Leyland Dr SW
- 9 Leyland Dr SW
- 104 Pointe Haven Ct SW
- 11 Nandina Ln SW
- 25 Cypress Grove Ln SW
- 703 Rivulet Dr SW
- 35 Silky Oak Cir SW
- 709 Rivulet Dr SW
- 700 Rivulet Dr SW
- 480 E Mossyleaf Dr SW
