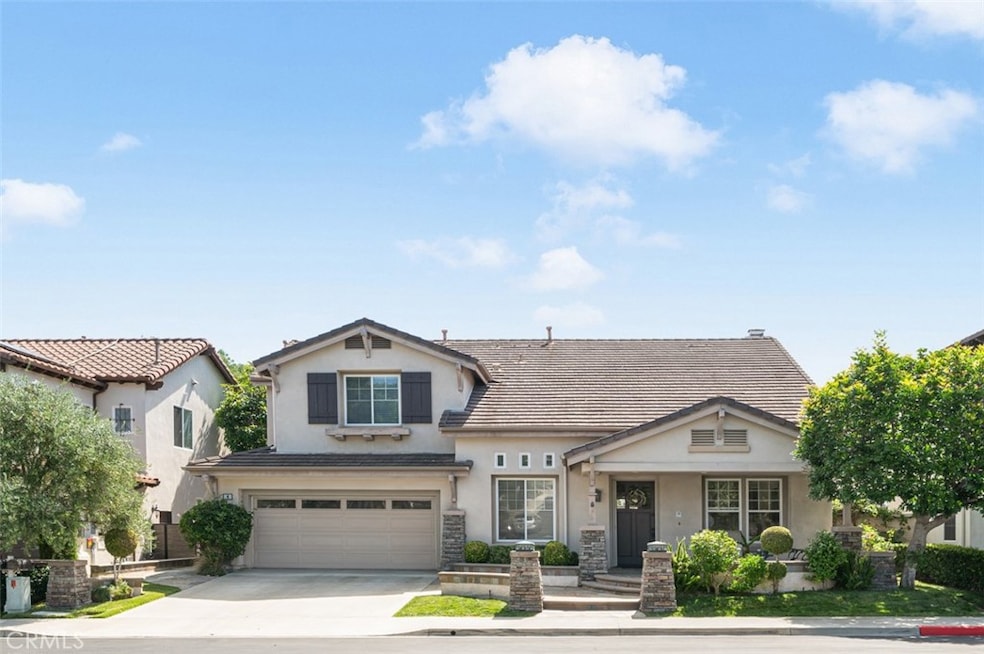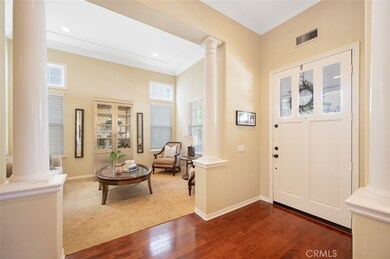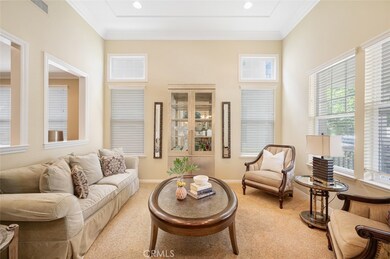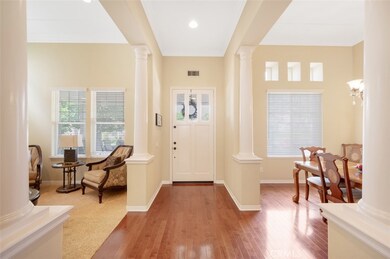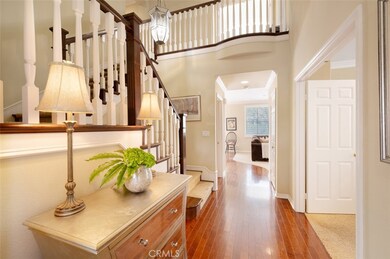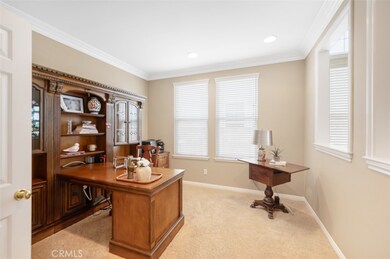
4 Oak View Dr Aliso Viejo, CA 92656
Estimated Value: $1,844,000 - $2,232,236
Highlights
- In Ground Pool
- Primary Bedroom Suite
- City Lights View
- Canyon Vista Elementary School Rated A
- Gated Community
- 0.12 Acre Lot
About This Home
As of January 2024Welcome to 4 Oak View Dr. This beautiful 5 bedroom home is located in the sought after gated community of Kensington Estates. As you enter this home you will find a formal dining room to your left and formal living room to your right. Beyond this you have a lovely private office with custom built In's. Completing the bottom level you walk into your gourmet kitchen/family room with additional custom built in's and fireplace. Off of the kitchen you will find a bonus media room so get the popcorn popping. Also on this level is a separate laundry room and butlers pantry. And we are not finished yet.....walk out the slider doors and find your beautiful pool/entertaining space and BBQ. As you walk upstairs you will find a very large primary suite with outdoor balcony perfect for morning coffee and a gorgeous view. En suite bathroom with large custom walk in closet, make up vanity, dual sinks, separate tub & shower. Next to your primary bedroom is your very own zen oasis for yoga and meditation. If zen isn't your thing this can easily be used as another bedroom. Down the hall you will find 3 additional spacious bedrooms and full bath and a "not to miss moment".....a secret entry through the closet into a child's dream hideaway. Another added bonus.....this home has been re piped. Welcome home!
Home Details
Home Type
- Single Family
Est. Annual Taxes
- $11,392
Year Built
- Built in 2000
Lot Details
- 5,280 Sq Ft Lot
- Wrought Iron Fence
- Stucco Fence
- Landscaped
- Private Yard
HOA Fees
Parking
- 2 Car Direct Access Garage
- Parking Available
- Driveway
Property Views
- City Lights
- Woods
- Pool
Home Design
- Traditional Architecture
- Tile Roof
Interior Spaces
- 3,350 Sq Ft Home
- 2-Story Property
- Central Vacuum
- Built-In Features
- Ceiling Fan
- Recessed Lighting
- Wood Burning Fireplace
- Gas Fireplace
- Formal Entry
- Family Room with Fireplace
- Great Room
- Family Room Off Kitchen
- Living Room
- Formal Dining Room
- Home Office
- Game Room
- Storage
- Home Gym
- Attic
Kitchen
- Open to Family Room
- Eat-In Kitchen
- Breakfast Bar
- Butlers Pantry
- Gas Oven
- Gas Cooktop
- Microwave
- Water Line To Refrigerator
- Dishwasher
- Kitchen Island
- Granite Countertops
- Disposal
Flooring
- Wood
- Carpet
- Tile
Bedrooms and Bathrooms
- 5 Bedrooms | 1 Main Level Bedroom
- Primary Bedroom Suite
- Walk-In Closet
- Dressing Area
- Upgraded Bathroom
- Makeup or Vanity Space
- Dual Vanity Sinks in Primary Bathroom
- Private Water Closet
- Bathtub with Shower
- Separate Shower
- Exhaust Fan In Bathroom
- Linen Closet In Bathroom
Laundry
- Laundry Room
- Washer Hookup
Home Security
- Carbon Monoxide Detectors
- Fire and Smoke Detector
Outdoor Features
- In Ground Pool
- Balcony
- Patio
- Exterior Lighting
- Front Porch
Location
- Property is near a park
- Suburban Location
Schools
- Don Juan Avila Middle School
- Aliso Niguel High School
Utilities
- Forced Air Heating and Cooling System
- Gas Water Heater
- Phone Available
- Cable TV Available
Listing and Financial Details
- Tax Lot 21
- Tax Tract Number 15424
- Assessor Parcel Number 62947101
- $20 per year additional tax assessments
Community Details
Overview
- Kensington Association, Phone Number (949) 768-7261
- Powerstone Property Mgmnt Association, Phone Number (949) 535-4533
- Kensington Subdivision
Amenities
- Picnic Area
Recreation
- Community Playground
- Park
- Hiking Trails
- Bike Trail
Security
- Security Service
- Controlled Access
- Gated Community
Ownership History
Purchase Details
Home Financials for this Owner
Home Financials are based on the most recent Mortgage that was taken out on this home.Purchase Details
Home Financials for this Owner
Home Financials are based on the most recent Mortgage that was taken out on this home.Purchase Details
Home Financials for this Owner
Home Financials are based on the most recent Mortgage that was taken out on this home.Purchase Details
Home Financials for this Owner
Home Financials are based on the most recent Mortgage that was taken out on this home.Purchase Details
Home Financials for this Owner
Home Financials are based on the most recent Mortgage that was taken out on this home.Purchase Details
Home Financials for this Owner
Home Financials are based on the most recent Mortgage that was taken out on this home.Purchase Details
Home Financials for this Owner
Home Financials are based on the most recent Mortgage that was taken out on this home.Similar Homes in Aliso Viejo, CA
Home Values in the Area
Average Home Value in this Area
Purchase History
| Date | Buyer | Sale Price | Title Company |
|---|---|---|---|
| Azzam Ayman | $1,715,500 | Western Resources Title | |
| Obrien John T | -- | Lsi | |
| Obrien John T | $900,000 | Stewart Title Of Ca Inc | |
| Modica Joseph | $1,270,000 | Orange Coast Title Company | |
| Carter Craig | $812,500 | Old Republic Title Company | |
| Spitzberg Mark D | -- | Stewart Title | |
| Spitzberg Mark D | $494,000 | First American Title Co |
Mortgage History
| Date | Status | Borrower | Loan Amount |
|---|---|---|---|
| Previous Owner | Azzam Ayman | $1,372,400 | |
| Previous Owner | Brien John T O | $644,700 | |
| Previous Owner | Brien John T O | $692,500 | |
| Previous Owner | Obrien John T | $693,000 | |
| Previous Owner | Obrien John T | $709,000 | |
| Previous Owner | Obrien John T | $720,000 | |
| Previous Owner | Modica Tiffany M | $440,000 | |
| Previous Owner | Modica Joseph | $400,000 | |
| Previous Owner | Carter Craig | $650,000 | |
| Previous Owner | Spitzberg Mark D | $150,000 | |
| Previous Owner | Spitzberg Mark D | $406,000 | |
| Previous Owner | Spitzberg Mark D | $395,050 | |
| Closed | Carter Craig | $27,000 |
Property History
| Date | Event | Price | Change | Sq Ft Price |
|---|---|---|---|---|
| 01/22/2024 01/22/24 | Sold | $1,715,500 | +0.9% | $512 / Sq Ft |
| 12/09/2023 12/09/23 | Pending | -- | -- | -- |
| 12/09/2023 12/09/23 | For Sale | $1,699,900 | -0.9% | $507 / Sq Ft |
| 12/08/2023 12/08/23 | Off Market | $1,715,500 | -- | -- |
| 11/17/2023 11/17/23 | Price Changed | $1,699,900 | -5.5% | $507 / Sq Ft |
| 11/01/2023 11/01/23 | Price Changed | $1,799,000 | -5.3% | $537 / Sq Ft |
| 10/10/2023 10/10/23 | Price Changed | $1,899,000 | -5.0% | $567 / Sq Ft |
| 09/22/2023 09/22/23 | For Sale | $1,999,900 | -- | $597 / Sq Ft |
Tax History Compared to Growth
Tax History
| Year | Tax Paid | Tax Assessment Tax Assessment Total Assessment is a certain percentage of the fair market value that is determined by local assessors to be the total taxable value of land and additions on the property. | Land | Improvement |
|---|---|---|---|---|
| 2024 | $11,392 | $1,136,254 | $592,229 | $544,025 |
| 2023 | $11,129 | $1,113,975 | $580,617 | $533,358 |
| 2022 | $10,910 | $1,092,133 | $569,233 | $522,900 |
| 2021 | $10,694 | $1,070,719 | $558,071 | $512,648 |
| 2020 | $10,584 | $1,059,741 | $552,349 | $507,392 |
| 2019 | $10,375 | $1,038,962 | $541,518 | $497,444 |
| 2018 | $10,171 | $1,018,591 | $530,900 | $487,691 |
| 2017 | $9,970 | $998,619 | $520,490 | $478,129 |
| 2016 | $9,758 | $979,039 | $510,285 | $468,754 |
| 2015 | $10,852 | $964,333 | $502,620 | $461,713 |
| 2014 | $10,631 | $945,444 | $492,775 | $452,669 |
Agents Affiliated with this Home
-
Lisa Hungerford

Seller's Agent in 2024
Lisa Hungerford
First Team Estates
(949) 338-2027
16 in this area
43 Total Sales
-
Soheila Shirazi

Buyer's Agent in 2024
Soheila Shirazi
Surterre Properties Inc
(949) 717-7100
4 in this area
75 Total Sales
Map
Source: California Regional Multiple Listing Service (CRMLS)
MLS Number: OC23176356
APN: 629-471-01
- 7 Dusk Way
- 66 Vellisimo Dr
- 4 Mosaic
- 59 Cape Victoria
- 23 Veneto Ln
- 8 Quebec
- 66 Elderwood
- 22681 Oakgrove Unit 133
- 37 Bluff Cove Dr Unit 38
- 4 Haley Ct Unit 29
- 2 Astoria Ct
- 2 Chestnut Dr
- 5 Sherrelwood Ct
- 7 Burlingame Ln
- 8 Carey Ct Unit 23
- 5 Gretchen Ct Unit 161
- 31 Tulare Dr
- 17 Breakers Ln
- 9 Cranwell
- 3 Vantis Dr
- 4 Oak View Dr
- 4 Oak St
- 6 Oak View Dr
- 2 Oak View Dr
- 8 Oak View Dr
- 43 Groveside Dr
- 42 Fawnridge Place
- 41 Groveside Dr
- 41 Fawnridge Place
- 27 Groveside Dr
- 45 Groveside Dr
- 29 Groveside Dr
- 10 Oak View Dr
- 31 Groveside Dr
- 47 Groveside Dr
- 9 Oak View Dr
- 23 Groveside Dr
- 39 Fawnridge Place
- 40 Fawnridge Place
- 11 Oak View Dr
