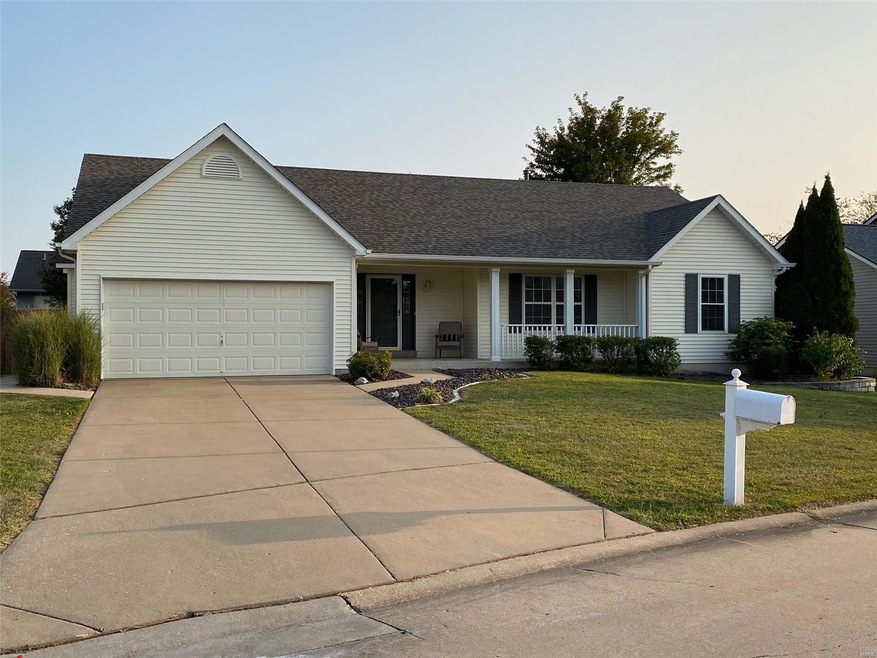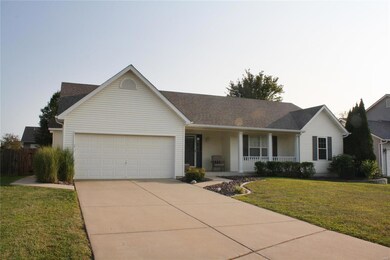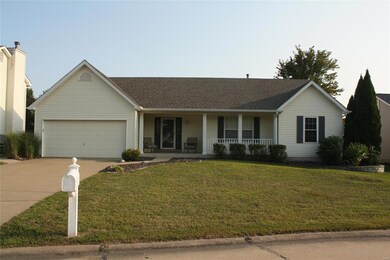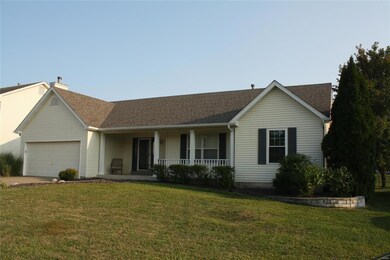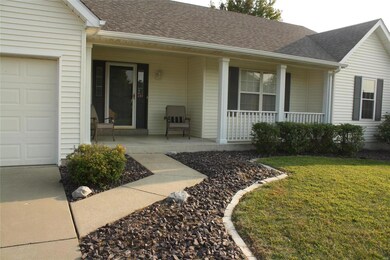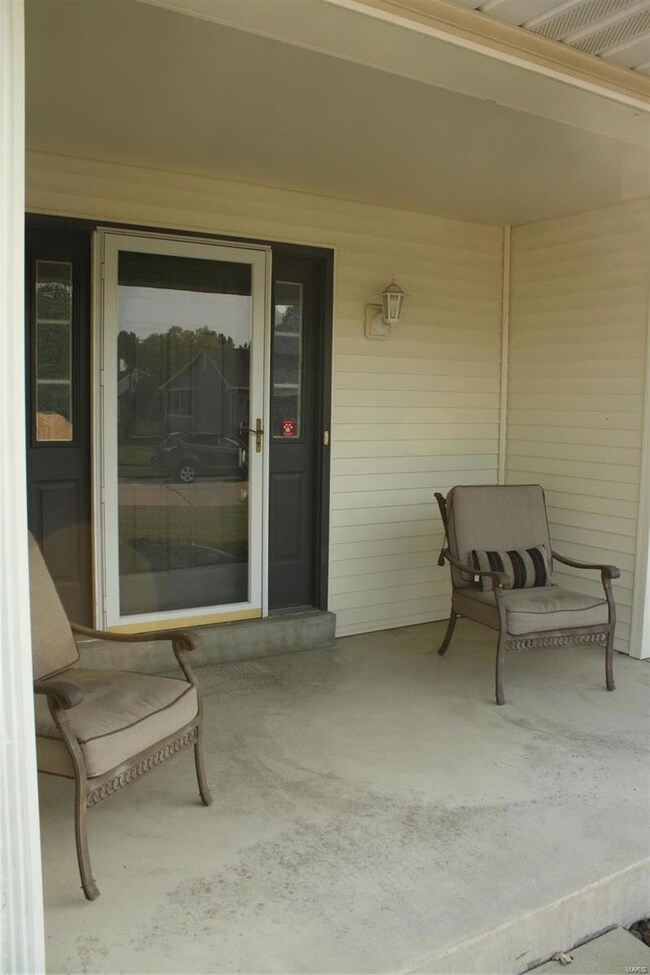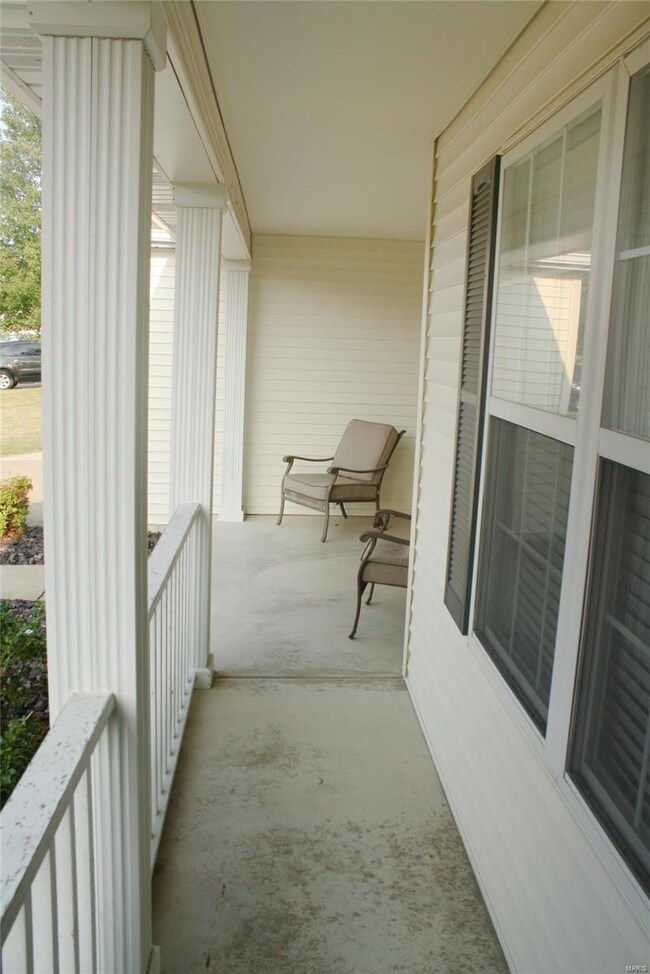
4 Osperey Way O Fallon, MO 63368
Highlights
- Clubhouse
- Ranch Style House
- Community Pool
- Ostmann Elementary School Rated A
- Wood Flooring
- Covered patio or porch
About This Home
As of December 2023You will fall in love with this 3 bedroom, 3 bathroom ranch in O'Fallon. Walk in to a large, vaulted living room with wood burning fireplace. This opens to a breakfast room and bright, spacious kitchen. Main floor master with large en suite bathroom with separate tub and shower. 2 additional bedrooms and full hall bath complete the main level. Finished basement with plenty of finished space and bathroom ready for your finishing touches. Do not let this property pass you by!
Home Details
Home Type
- Single Family
Est. Annual Taxes
- $4,304
Year Built
- Built in 1996
Lot Details
- 8,712 Sq Ft Lot
- Wood Fence
HOA Fees
- $58 Monthly HOA Fees
Parking
- 2 Car Attached Garage
Home Design
- Ranch Style House
- Traditional Architecture
- Frame Construction
Interior Spaces
- 1,696 Sq Ft Home
- Ceiling height between 8 to 10 feet
- Wood Burning Fireplace
- Living Room with Fireplace
- Combination Kitchen and Dining Room
Kitchen
- Breakfast Bar
- Electric Oven or Range
- Electric Cooktop
- Microwave
- Dishwasher
- Stainless Steel Appliances
- Disposal
Flooring
- Wood
- Partially Carpeted
Bedrooms and Bathrooms
- 3 Main Level Bedrooms
- Possible Extra Bedroom
- Walk-In Closet
- 3 Full Bathrooms
- Dual Vanity Sinks in Primary Bathroom
- Whirlpool Tub and Separate Shower in Primary Bathroom
Laundry
- Dryer
- Washer
Basement
- Basement Ceilings are 8 Feet High
- Sump Pump
- Bedroom in Basement
- Finished Basement Bathroom
- Basement Window Egress
Outdoor Features
- Covered patio or porch
Schools
- Ostmann Elem. Elementary School
- Ft. Zumwalt West Middle School
- Ft. Zumwalt West High School
Utilities
- Forced Air Heating and Cooling System
- Electric Water Heater
Listing and Financial Details
- Assessor Parcel Number 2-0130-7519-00-0006.0000000
Community Details
Recreation
- Tennis Club
- Community Pool
Additional Features
- Clubhouse
Ownership History
Purchase Details
Home Financials for this Owner
Home Financials are based on the most recent Mortgage that was taken out on this home.Purchase Details
Home Financials for this Owner
Home Financials are based on the most recent Mortgage that was taken out on this home.Purchase Details
Home Financials for this Owner
Home Financials are based on the most recent Mortgage that was taken out on this home.Purchase Details
Home Financials for this Owner
Home Financials are based on the most recent Mortgage that was taken out on this home.Purchase Details
Home Financials for this Owner
Home Financials are based on the most recent Mortgage that was taken out on this home.Map
Similar Homes in the area
Home Values in the Area
Average Home Value in this Area
Purchase History
| Date | Type | Sale Price | Title Company |
|---|---|---|---|
| Warranty Deed | -- | Synergy Title | |
| Warranty Deed | -- | Title Partners Agency Llc | |
| Warranty Deed | $226,088 | Title Partners | |
| Interfamily Deed Transfer | -- | Ort | |
| Interfamily Deed Transfer | -- | Pulaski Title Company | |
| Warranty Deed | -- | -- |
Mortgage History
| Date | Status | Loan Amount | Loan Type |
|---|---|---|---|
| Open | $321,750 | New Conventional | |
| Previous Owner | $223,850 | FHA | |
| Previous Owner | $198,412 | FHA | |
| Previous Owner | $164,400 | New Conventional | |
| Previous Owner | $175,200 | New Conventional | |
| Previous Owner | $50,000 | Credit Line Revolving | |
| Previous Owner | $160,000 | New Conventional | |
| Previous Owner | $115,200 | No Value Available |
Property History
| Date | Event | Price | Change | Sq Ft Price |
|---|---|---|---|---|
| 12/15/2023 12/15/23 | Sold | -- | -- | -- |
| 11/22/2023 11/22/23 | Pending | -- | -- | -- |
| 11/08/2023 11/08/23 | For Sale | $375,000 | +38.9% | $121 / Sq Ft |
| 11/12/2020 11/12/20 | Sold | -- | -- | -- |
| 10/10/2020 10/10/20 | Pending | -- | -- | -- |
| 10/01/2020 10/01/20 | Price Changed | $269,900 | -3.4% | $159 / Sq Ft |
| 09/25/2020 09/25/20 | For Sale | $279,500 | -- | $165 / Sq Ft |
Tax History
| Year | Tax Paid | Tax Assessment Tax Assessment Total Assessment is a certain percentage of the fair market value that is determined by local assessors to be the total taxable value of land and additions on the property. | Land | Improvement |
|---|---|---|---|---|
| 2023 | $4,304 | $65,100 | $0 | $0 |
| 2022 | $3,706 | $52,111 | $0 | $0 |
| 2021 | $3,709 | $52,111 | $0 | $0 |
| 2020 | $3,183 | $43,267 | $0 | $0 |
| 2019 | $3,190 | $43,267 | $0 | $0 |
| 2018 | $3,176 | $41,131 | $0 | $0 |
| 2017 | $3,136 | $41,131 | $0 | $0 |
| 2016 | $2,976 | $38,883 | $0 | $0 |
| 2015 | $2,767 | $38,883 | $0 | $0 |
| 2014 | $2,801 | $38,701 | $0 | $0 |
Source: MARIS MLS
MLS Number: MIS20070280
APN: 2-0130-7519-00-0006.0000000
- 7 Green Heron Ct
- 81 Chicory Ct
- 2611 Tysons Ct
- 33 Horsetail Ct
- 572 Misty Mountain Dr
- 7302 Macleod Ln
- 2 Macleod Ct
- 783 Thunder Hill Dr
- 422 Covered Bridge Ln
- 2049 Saint Madeleine Dr
- 7317 Westfield Crossing
- 7711 Boardwalk Tower Cir
- 729 Phoenix Dr
- 618 Summer Stone Dr
- 2329 Plum Grove Dr
- 6 Rock Church Dr
- 313 Hawks View Dr
- 120 Haven Ridge Ct
- 116 Haven Ridge Ct
- 218 Hawksbury Place
