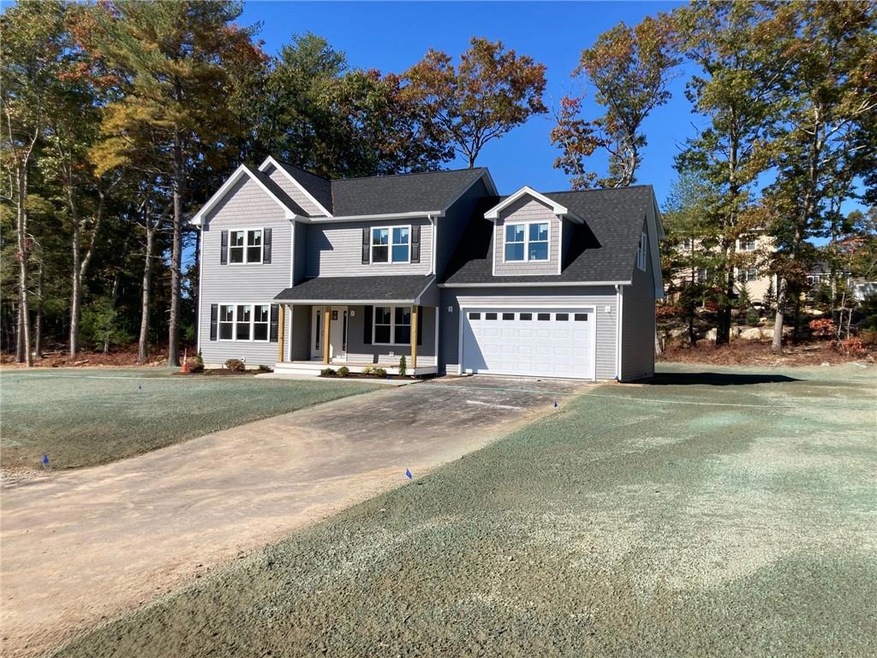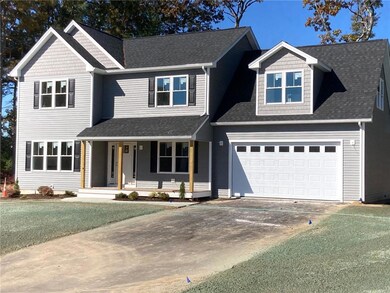
4 Overlook Cir Coventry, RI 02816
Highlights
- Marina
- Water Access
- 1.17 Acre Lot
- Golf Course Community
- Under Construction
- Colonial Architecture
About This Home
As of July 2025This Jasmine with a finished 436 sq.ft. finished bonus room is set on a prime 1.17 acre lot on the Overlook Circle cul de sac...SOLD BEFORE PRINT...assessment and taxes to be determined...buyer is to assume the sewer "betterment assessment"...pictures are of a previously built Jasmine with 436 square foot bonus room...The Oaks at East Shore is a new 33 lot subdivision set within excellent accessibility to all major conveniences with underground utilities...come check out this neighborhood today!
Last Agent to Sell the Property
RE/MAX Professionals License #RES.0015955 Listed on: 10/24/2022

Home Details
Home Type
- Single Family
Est. Annual Taxes
- $3,146
Year Built
- Built in 2022 | Under Construction
Lot Details
- 1.17 Acre Lot
- Cul-De-Sac
- Sprinkler System
HOA Fees
- $17 Monthly HOA Fees
Parking
- 2 Car Attached Garage
- Garage Door Opener
- Driveway
Home Design
- Colonial Architecture
- Vinyl Siding
- Concrete Perimeter Foundation
- Plaster
Interior Spaces
- 2,372 Sq Ft Home
- 2-Story Property
- Gas Fireplace
- Thermal Windows
- Storage Room
- Utility Room
- Attic
Flooring
- Wood
- Carpet
- Ceramic Tile
Bedrooms and Bathrooms
- 3 Bedrooms
- <<tubWithShowerToken>>
Unfinished Basement
- Basement Fills Entire Space Under The House
- Interior and Exterior Basement Entry
Outdoor Features
- Water Access
- Walking Distance to Water
- Deck
- Porch
Location
- Property near a hospital
Utilities
- Forced Air Zoned Heating and Cooling System
- Heating System Uses Propane
- Underground Utilities
- Electric Water Heater
- Cable TV Available
Listing and Financial Details
- Tax Lot 047.006
- Assessor Parcel Number 4Lot23OVERLOOKCIRCVEN
Community Details
Overview
- The Oaks At East Shore Subdivision
Amenities
- Shops
- Public Transportation
Recreation
- Marina
- Golf Course Community
- Tennis Courts
- Recreation Facilities
Similar Homes in the area
Home Values in the Area
Average Home Value in this Area
Property History
| Date | Event | Price | Change | Sq Ft Price |
|---|---|---|---|---|
| 07/17/2025 07/17/25 | Sold | $785,000 | -1.3% | $331 / Sq Ft |
| 07/14/2025 07/14/25 | Pending | -- | -- | -- |
| 05/22/2025 05/22/25 | For Sale | $795,000 | +19.0% | $335 / Sq Ft |
| 04/27/2023 04/27/23 | Sold | $667,912 | +1.6% | $282 / Sq Ft |
| 10/25/2022 10/25/22 | Pending | -- | -- | -- |
| 10/24/2022 10/24/22 | For Sale | $657,650 | -- | $277 / Sq Ft |
Tax History Compared to Growth
Tax History
| Year | Tax Paid | Tax Assessment Tax Assessment Total Assessment is a certain percentage of the fair market value that is determined by local assessors to be the total taxable value of land and additions on the property. | Land | Improvement |
|---|---|---|---|---|
| 2024 | $3,146 | $198,600 | $198,600 | $0 |
| 2023 | $3,045 | $198,600 | $198,600 | $0 |
Agents Affiliated with this Home
-
Joe Fitzpatrick

Seller's Agent in 2025
Joe Fitzpatrick
RE/MAX Results
(401) 835-2045
14 in this area
695 Total Sales
-
Andrew Hogan
A
Buyer's Agent in 2025
Andrew Hogan
RE/MAX Results
(401) 588-2002
3 in this area
51 Total Sales
-
Glenn Carpenter

Seller's Agent in 2023
Glenn Carpenter
RE/MAX Professionals
(401) 524-6676
70 in this area
99 Total Sales
-
Julie Etter

Buyer's Agent in 2023
Julie Etter
BHHS Evolution Properties
(508) 259-3025
1 in this area
379 Total Sales
Map
Source: State-Wide MLS
MLS Number: 1322884
APN: COVE M:23 L:47-006
- 6 Boyd Brook Cir
- 6 Boyd Brook Cir Unit 3
- 12 Pine Way Blvd Unit 11
- 142 Vine St
- 0 Maple Valley Rd Unit 1389723
- 825 Matteson Rd
- 3442 Flat River Rd
- 0 Poor Farm Lot 68 Rd
- 0 Poor Farm Lot 69 Rd
- 0 Poor Farm Lot 67 Rd
- 111 Bramble Bush Rd
- 24 Cassidy Trail
- 29 Cassidy Trail
- 26 Cassidy Trail
- 28 Cassidy Trail
- 42 Ledge Rd
- 250 Shippee Plat Rd
- 28 Paige Dr
- 0 Cassidy Trail Unit 1388928
- 476 Ledge Rd

