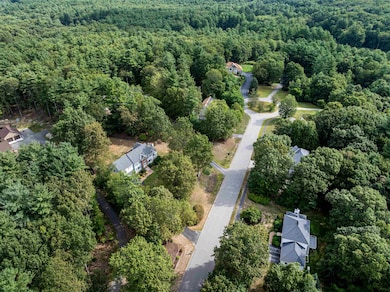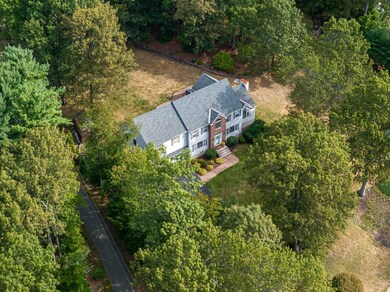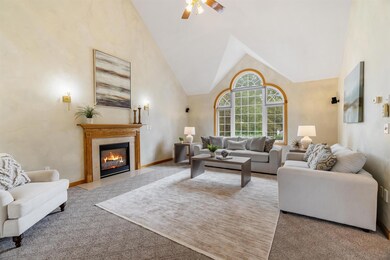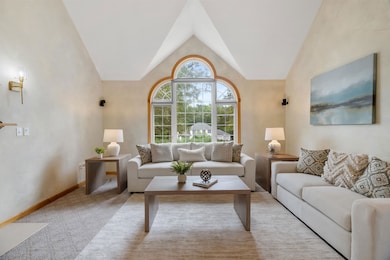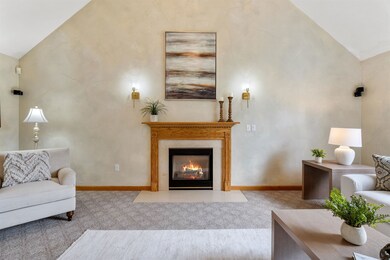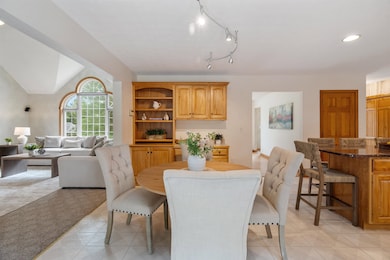4 Paradise Ln Hudson, NH 03051
Estimated payment $5,563/month
Highlights
- Spa
- Cathedral Ceiling
- Walk-In Pantry
- Colonial Architecture
- Wood Flooring
- 2 Car Direct Access Garage
About This Home
Timeless Colonial Charm on Paradise Lane. Nestled on a full acre in a tree-lined cul-de-sac, 4 Paradise Lane offers space and convenience just minutes from the NH / MA border. The expansive kitchen is the heart of the home — gather around the oversized island or host in the formal dining room. The Great Room impresses with a soaring cathedral ceiling, gas fireplace, dramatic windows, and French doors to a year-round sunroom with direct access outside. A walk-in pantry, full bath, and sitting room add flexibility for an office, play space, or guest area on the main level. Upstairs, the primary suite is a true retreat with a spacious bath, walk-in closet, and attached bonus room — perfect for a second walk-in closet or personal library. Three additional bedrooms, a full bath, laundry room, and office complete the second floor. The finished basement expands your options with three versatile rooms and yet another full bath. With living spaces and a bathroom on every level, this layout adapts beautifully to guests, multi-generational living, or aging in place. Enjoy morning coffee on the paver patio or unwind in the hot tub overlooking the level yard with double-entry shed. Additional highlights include a whole-house generator, central air, central vacuum, irrigation, cedar closet, and heated two-stall garage. Move-in ready and thoughtfully designed, this home is a rare find. Showings by appointment or at the Open House Sunday 9/14 11-1!
Listing Agent
Briana Burke
BHG Masiello Nashua License #075718 Listed on: 09/04/2025

Home Details
Home Type
- Single Family
Est. Annual Taxes
- $12,150
Year Built
- Built in 1998
Lot Details
- 1.01 Acre Lot
- Level Lot
- Irrigation Equipment
- Property is zoned G1
Parking
- 2 Car Direct Access Garage
- Heated Garage
- Driveway
Home Design
- Colonial Architecture
- Vinyl Siding
Interior Spaces
- Property has 2 Levels
- Central Vacuum
- Cathedral Ceiling
- Ceiling Fan
- Fireplace
- Natural Light
- Combination Kitchen and Dining Room
- Home Security System
Kitchen
- Walk-In Pantry
- Microwave
- Dishwasher
- Kitchen Island
Flooring
- Wood
- Carpet
- Laminate
- Tile
Bedrooms and Bathrooms
- 4 Bedrooms
- En-Suite Bathroom
- Cedar Closet
- Walk-In Closet
Laundry
- Laundry Room
- Dryer
- Washer
Finished Basement
- Heated Basement
- Interior Basement Entry
Outdoor Features
- Spa
- Patio
- Shed
Schools
- Nottingham West Elementary School
- Hudson Memorial Middle School
- Alvirne High School
Utilities
- Forced Air Heating and Cooling System
- Mini Split Air Conditioners
- Mini Split Heat Pump
- Hot Water Heating System
- Drilled Well
- Septic Tank
Community Details
- Country Woods Subdivision
Listing and Financial Details
- Tax Block 076
- Assessor Parcel Number 253
Map
Home Values in the Area
Average Home Value in this Area
Tax History
| Year | Tax Paid | Tax Assessment Tax Assessment Total Assessment is a certain percentage of the fair market value that is determined by local assessors to be the total taxable value of land and additions on the property. | Land | Improvement |
|---|---|---|---|---|
| 2021 | $11,060 | $510,400 | $150,100 | $360,300 |
Property History
| Date | Event | Price | List to Sale | Price per Sq Ft |
|---|---|---|---|---|
| 09/04/2025 09/04/25 | For Sale | $865,000 | -- | $209 / Sq Ft |
Source: PrimeMLS
MLS Number: 5059672
APN: HDSO M:253 B:076 L:000
- 1602 Mammoth Rd Unit 2
- 2 Village Ln
- 21 Spit Brook Rd
- 9 Silver Dr
- 91 Mill St
- 5 Westford Rd Unit 1
- 1 Newcastle Dr
- 58 Pumpkin Cir Unit 58
- 21 Merrimac Way
- 9 Strawberry Bank Rd
- 97 Linton St Unit 214
- 94 Tennis Plaza Rd Unit 1
- 3 Sapling Cir
- 25 Bay Ridge Dr
- 1 Storage Dr
- 8 Digital Dr
- 39 Lantern Ln Unit 6
- 250 Skyline Dr
- 7 Loretta Ave
- 18-24 Roosevelt Ave

