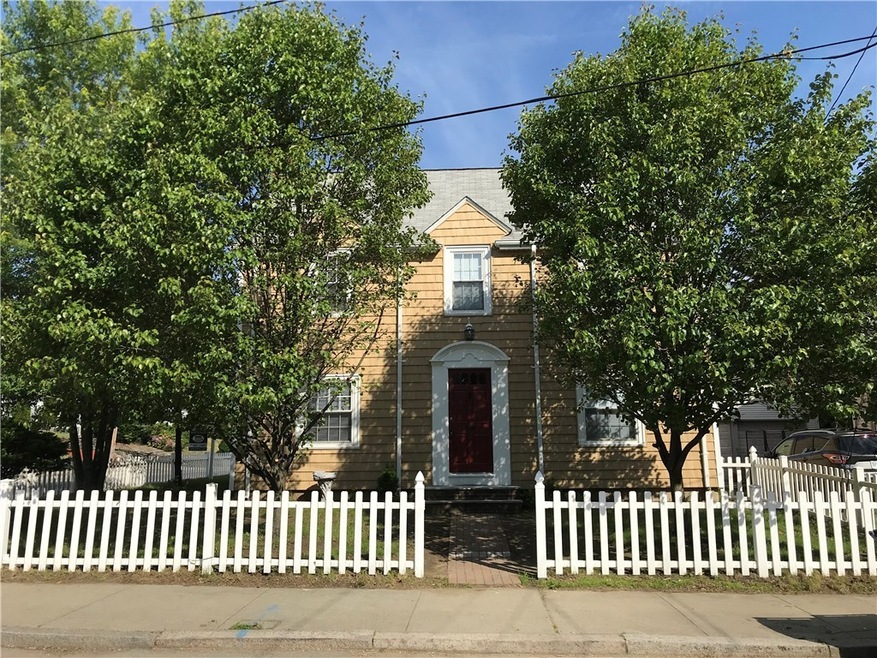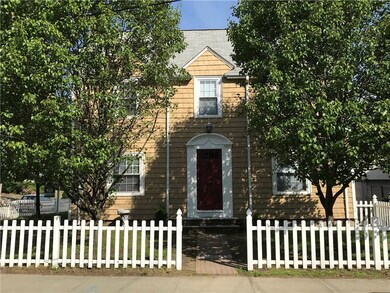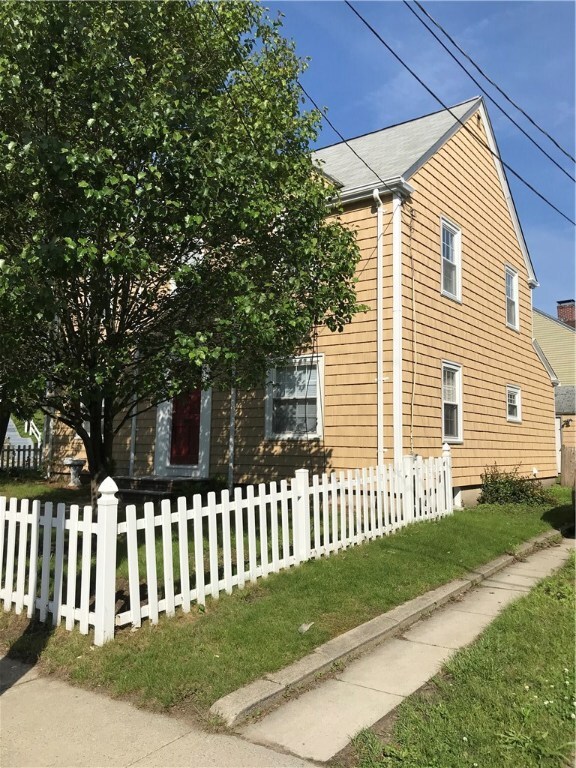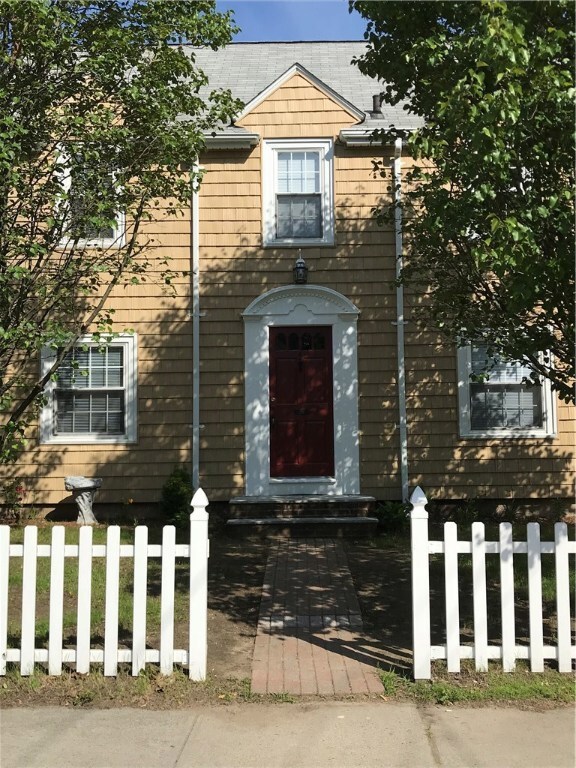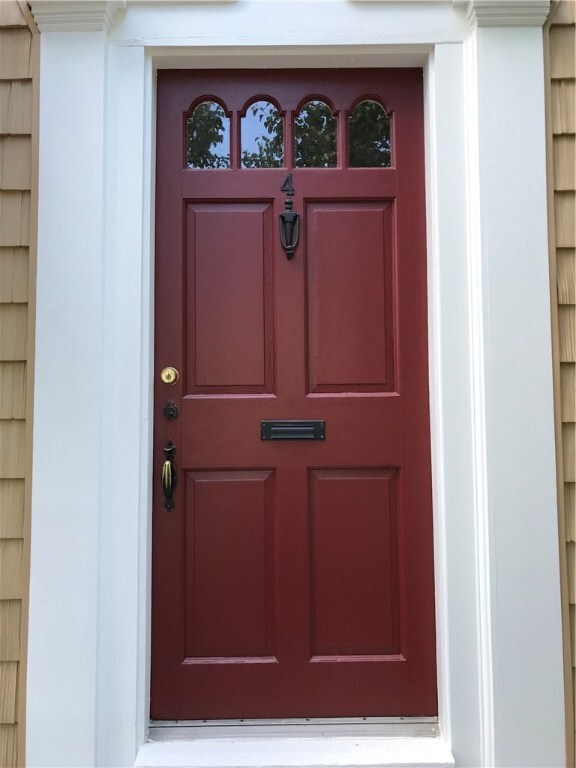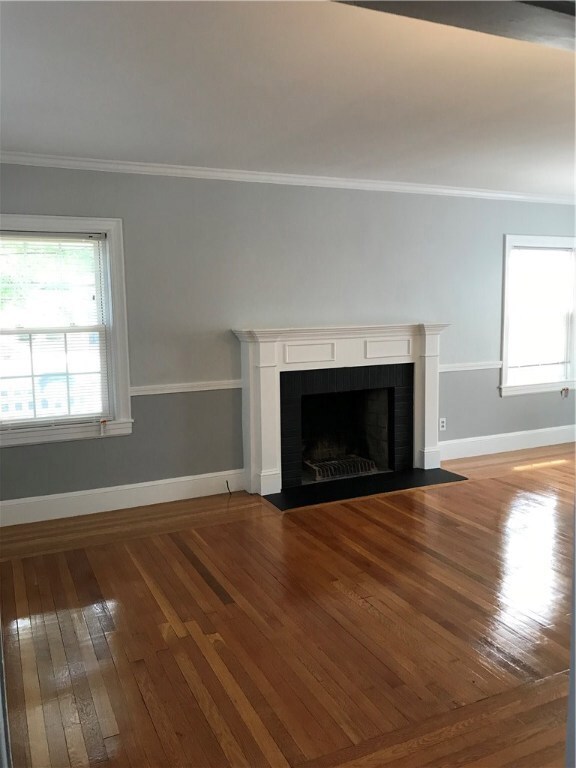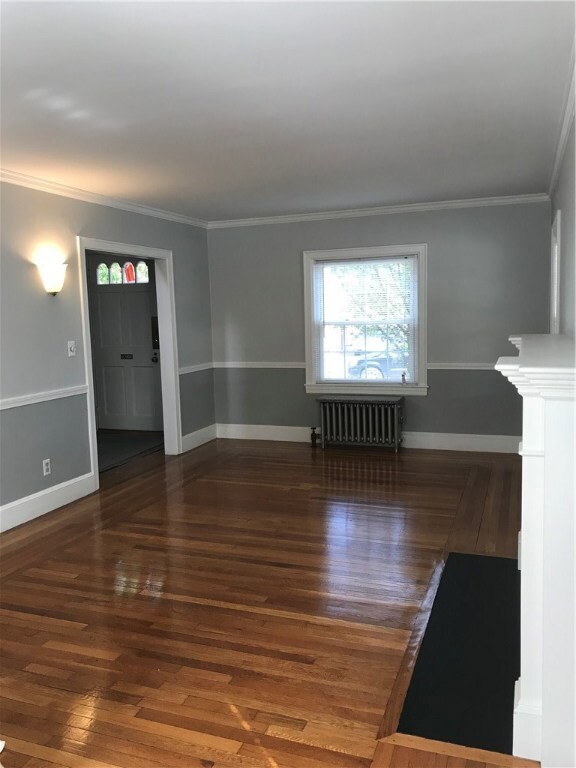
4 Parkside Dr Cranston, RI 02910
South Elmwood NeighborhoodHighlights
- Colonial Architecture
- Walking Distance to Water
- Thermal Windows
- Wood Flooring
- 1 Car Detached Garage
- Porch
About This Home
As of September 2018Welcome to Parkside Dr. A quiet U street located walking distance to Roger Williams Park. This property Located in Providence is on the Cranston/Providence Line of Elmwood Section. You are minutes to the Highway, Shopping, The Zoo, The Carousel and Park with many ponds for great fishing. Parkside offers an exterior that has Vinyl with a tan cedar impression shingle. New Gutters and Fresh Paint makes this home maintenance free for years to come. A white picket fence surrounds the property and the yard has been tastefully landscaped. The back porch is a great place for morning coffee in a white rocking chair. Garage is great for storage. The interior of the home offers gleaming hardwoods and a new paint throughout the home. The first has a front to back living room and fireplace. The dining room is right off the kitchen with natural light. The kitchen has white cabinetry with granite countertops, The pantry and Breakfast nook add such character to the home. The Upstairs offers 2 bedrooms with great closets and new wall to wall carpet. The Oversized Master is bright and attaches to the large full sized bath on this floor. The basement is Clean and has a newer heating system oil steam raditor style. Washer and Dryer is also located in the basement. Plenty of storage.
Last Agent to Sell the Property
RI Real Estate Services License #RES.0031854 Listed on: 06/08/2018

Home Details
Home Type
- Single Family
Est. Annual Taxes
- $4,302
Year Built
- Built in 1945
Lot Details
- 4,356 Sq Ft Lot
- Fenced
Parking
- 1 Car Detached Garage
Home Design
- Colonial Architecture
- Vinyl Siding
- Concrete Perimeter Foundation
Interior Spaces
- 1,536 Sq Ft Home
- 2-Story Property
- Fireplace Features Masonry
- Thermal Windows
- Security System Owned
Flooring
- Wood
- Carpet
- Ceramic Tile
- Vinyl
Bedrooms and Bathrooms
- 3 Bedrooms
Unfinished Basement
- Basement Fills Entire Space Under The House
- Interior Basement Entry
Outdoor Features
- Walking Distance to Water
- Porch
Utilities
- No Cooling
- Heating System Uses Oil
- Heating System Uses Steam
- 100 Amp Service
- Electric Water Heater
Listing and Financial Details
- Tax Lot 95
- Assessor Parcel Number 4PARKSIDEDRPROV
Community Details
Overview
- Roger Williams Park Subdivision
Amenities
- Shops
- Public Transportation
Ownership History
Purchase Details
Home Financials for this Owner
Home Financials are based on the most recent Mortgage that was taken out on this home.Purchase Details
Home Financials for this Owner
Home Financials are based on the most recent Mortgage that was taken out on this home.Purchase Details
Home Financials for this Owner
Home Financials are based on the most recent Mortgage that was taken out on this home.Similar Home in Cranston, RI
Home Values in the Area
Average Home Value in this Area
Purchase History
| Date | Type | Sale Price | Title Company |
|---|---|---|---|
| Warranty Deed | $224,500 | -- | |
| Warranty Deed | $63,500 | -- | |
| Deed | $225,000 | -- |
Mortgage History
| Date | Status | Loan Amount | Loan Type |
|---|---|---|---|
| Open | $50,000 | Stand Alone Refi Refinance Of Original Loan | |
| Open | $240,000 | Stand Alone Refi Refinance Of Original Loan | |
| Closed | $25,604 | FHA | |
| Closed | $220,433 | FHA | |
| Previous Owner | $116,100 | Unknown | |
| Previous Owner | $44,000 | No Value Available | |
| Previous Owner | $225,000 | Purchase Money Mortgage | |
| Previous Owner | $78,000 | No Value Available | |
| Previous Owner | $108,000 | No Value Available |
Property History
| Date | Event | Price | Change | Sq Ft Price |
|---|---|---|---|---|
| 09/07/2018 09/07/18 | Sold | $224,500 | -6.4% | $146 / Sq Ft |
| 08/08/2018 08/08/18 | Pending | -- | -- | -- |
| 06/08/2018 06/08/18 | For Sale | $239,900 | +277.8% | $156 / Sq Ft |
| 06/10/2013 06/10/13 | Sold | $63,500 | -36.2% | $39 / Sq Ft |
| 05/11/2013 05/11/13 | Pending | -- | -- | -- |
| 09/25/2012 09/25/12 | For Sale | $99,600 | -- | $61 / Sq Ft |
Tax History Compared to Growth
Tax History
| Year | Tax Paid | Tax Assessment Tax Assessment Total Assessment is a certain percentage of the fair market value that is determined by local assessors to be the total taxable value of land and additions on the property. | Land | Improvement |
|---|---|---|---|---|
| 2024 | $6,441 | $351,000 | $86,200 | $264,800 |
| 2023 | $6,441 | $351,000 | $86,200 | $264,800 |
| 2022 | $6,048 | $339,800 | $86,200 | $253,600 |
| 2021 | $5,816 | $236,800 | $55,600 | $181,200 |
| 2020 | $5,816 | $236,800 | $55,600 | $181,200 |
| 2019 | $5,816 | $236,800 | $55,600 | $181,200 |
| 2018 | $4,302 | $134,600 | $50,500 | $84,100 |
| 2017 | $4,302 | $134,600 | $50,500 | $84,100 |
| 2016 | $4,302 | $134,600 | $50,500 | $84,100 |
| 2015 | $4,700 | $142,000 | $57,200 | $84,800 |
| 2014 | $4,793 | $142,000 | $57,200 | $84,800 |
| 2013 | $4,793 | $142,000 | $57,200 | $84,800 |
Agents Affiliated with this Home
-
Shawna Scotti

Seller's Agent in 2018
Shawna Scotti
RI Real Estate Services
(401) 369-1516
24 Total Sales
-
Michael Colombo

Buyer's Agent in 2018
Michael Colombo
Suburban Lifestyle Real Estate
(508) 520-4300
102 Total Sales
-
K
Buyer's Agent in 2013
Kenneth Marsella
PRESERVATION GROUP
Map
Source: State-Wide MLS
MLS Number: 1194487
APN: PROV-900095-000000-000000
- 77 Park View Blvd
- 74 Park View Blvd
- 39 Eldorado St
- 555 Park Ave
- 1264 Elmwood Ave
- 14 Spooner St
- 112 Edgewood Blvd
- 10 Stamford Ave
- 93 Dixon St Unit 1
- 116 Westwood Ave
- 37 Denver Ave
- 23 Robert Cir
- 83 Lyndon Rd
- 58 Cliffdale Ave
- 25 Sharon St Unit 1
- 161 Ferncrest Ave
- 68 Westwood Ave
- 64 Westwood Ave
- 12 Gail Ave
- 176 Warwick Ave
