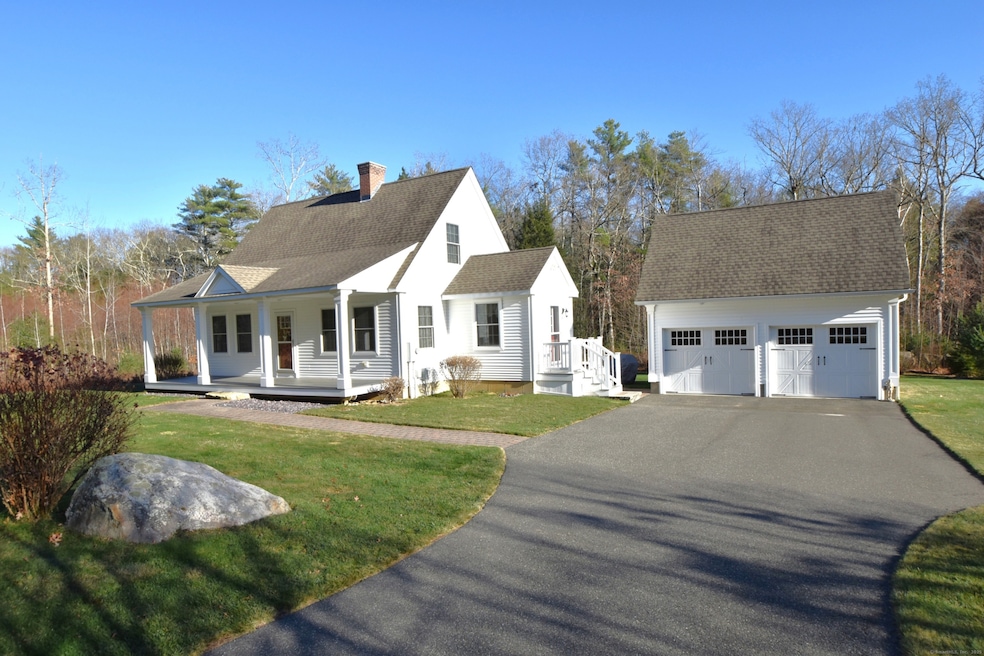
4 Parrow Dr Stafford Springs, CT 06076
Stafford NeighborhoodHighlights
- 2.03 Acre Lot
- Deck
- 1 Fireplace
- Cape Cod Architecture
- Attic
- Thermal Windows
About This Home
As of April 2025Picture perfect New England cape in immaculate condition! Nestled on a 2 acre level lot on a quiet cul-de-sac street. This charming home was built with high quality materials and finishes with many extras throughout. Enter thought the mudroom entryway with cathedral ceiling just off the two car garage. The well designed home has first floor primary bedroom with direct access to the full bath. Period style kitchen featuring nice trim accents plus center island and dining area. Cozy up by the pellet stove in the living room on these cold winter days. Upstairs you will find two large bedrooms featuring hickory hardwood floors and a full bath. Perks include; irrigation system, trex decking on the front porch and rear deck, garden shed and generator hookup. A pleasure to see! ***Highest & Best Offers Due by 5 pm (Today) Friday, January 17th for 4 Parrow Drive, Stafford***
Last Agent to Sell the Property
Sentry Real Estate License #REB.0790704 Listed on: 01/15/2025
Home Details
Home Type
- Single Family
Est. Annual Taxes
- $6,043
Year Built
- Built in 2012
Lot Details
- 2.03 Acre Lot
- Level Lot
- Sprinkler System
- Property is zoned AAA
Home Design
- Cape Cod Architecture
- Concrete Foundation
- Frame Construction
- Asphalt Shingled Roof
- Vinyl Siding
Interior Spaces
- 1,487 Sq Ft Home
- 1 Fireplace
- Thermal Windows
- Attic or Crawl Hatchway Insulated
Kitchen
- Oven or Range
- Microwave
- Dishwasher
Bedrooms and Bathrooms
- 3 Bedrooms
- 2 Full Bathrooms
Laundry
- Laundry in Mud Room
- Laundry on main level
Basement
- Basement Fills Entire Space Under The House
- Crawl Space
Parking
- 2 Car Garage
- Parking Deck
- Automatic Garage Door Opener
Outdoor Features
- Deck
- Shed
- Rain Gutters
- Porch
Utilities
- Baseboard Heating
- Hot Water Heating System
- Heating System Uses Oil
- Underground Utilities
- Private Company Owned Well
- Hot Water Circulator
- Fuel Tank Located in Basement
Listing and Financial Details
- Assessor Parcel Number 2490989
Ownership History
Purchase Details
Home Financials for this Owner
Home Financials are based on the most recent Mortgage that was taken out on this home.Purchase Details
Similar Homes in Stafford Springs, CT
Home Values in the Area
Average Home Value in this Area
Purchase History
| Date | Type | Sale Price | Title Company |
|---|---|---|---|
| Warranty Deed | $458,000 | None Available | |
| Warranty Deed | $249,000 | -- | |
| Warranty Deed | $249,000 | -- |
Property History
| Date | Event | Price | Change | Sq Ft Price |
|---|---|---|---|---|
| 04/30/2025 04/30/25 | Sold | $458,000 | +1.8% | $308 / Sq Ft |
| 01/18/2025 01/18/25 | Pending | -- | -- | -- |
| 01/15/2025 01/15/25 | For Sale | $450,000 | -- | $303 / Sq Ft |
Tax History Compared to Growth
Tax History
| Year | Tax Paid | Tax Assessment Tax Assessment Total Assessment is a certain percentage of the fair market value that is determined by local assessors to be the total taxable value of land and additions on the property. | Land | Improvement |
|---|---|---|---|---|
| 2024 | $6,043 | $156,590 | $37,520 | $119,070 |
| 2023 | $5,756 | $156,590 | $37,520 | $119,070 |
| 2022 | $5,603 | $156,590 | $37,520 | $119,070 |
| 2021 | $5,453 | $156,100 | $37,520 | $118,580 |
| 2020 | $5,550 | $158,900 | $43,540 | $115,360 |
| 2019 | $5,519 | $157,990 | $43,540 | $114,450 |
| 2018 | $5,413 | $157,990 | $43,540 | $114,450 |
| 2017 | $5,361 | $157,990 | $43,540 | $114,450 |
| 2016 | $5,294 | $157,990 | $43,540 | $114,450 |
| 2015 | $5,384 | $161,350 | $43,540 | $117,810 |
| 2014 | $5,329 | $161,350 | $43,540 | $117,810 |
Agents Affiliated with this Home
-
Todd Hany

Seller's Agent in 2025
Todd Hany
Sentry Real Estate
(860) 966-4995
8 in this area
125 Total Sales
-
Julie Corrado

Buyer's Agent in 2025
Julie Corrado
Coldwell Banker Realty
(860) 604-3809
2 in this area
511 Total Sales
Map
Source: SmartMLS
MLS Number: 24067706
APN: STAF-000014-000000-000062-B000300
- 12 Hillcrest Dr
- 180 Leonard Rd
- 0 Stony Ln
- 201 Diamond Ledge Rd
- 88 Orcuttville Rd
- 200 Orcuttville Rd
- 336 & 339 East St
- 132 Furnace Ave
- 24 Lake Shore Blvd
- 14 Lake Shore Blvd
- 14 Colburn Rd
- 80 Lake Shore Blvd
- 373 East St
- 80 W Stafford Rd
- 130 Wales Rd
- 24 New City Rd
- Lot 18 Ayers Rd
- 28 Ayers Rd
- 46 Edgewood St Unit 4
- 46 Edgewood St Unit 37
