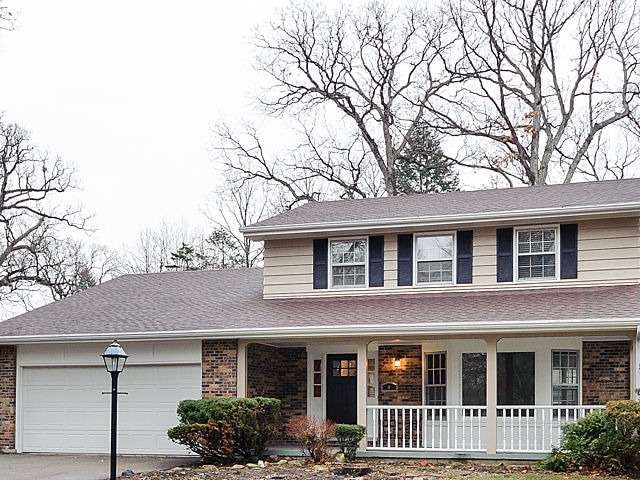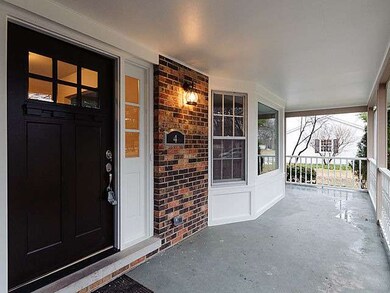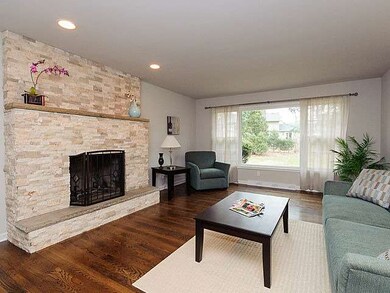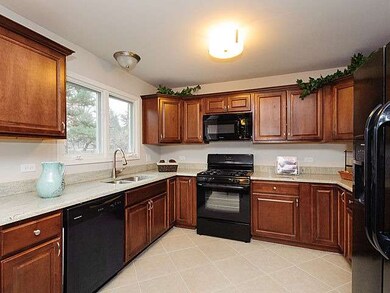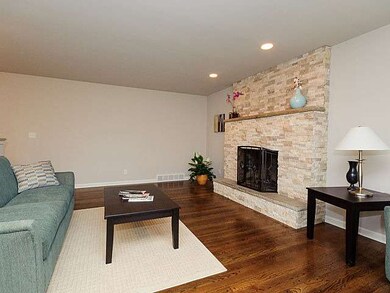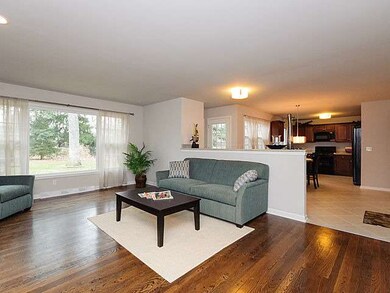
4 Partridge Square Oswego, IL 60543
North Oswego NeighborhoodAbout This Home
As of May 2014Beautifully updated home in established community in Oswego! Everything is new! Well appointed kitchen with granite counters, new cabinets and tile floors. Master bedroom has new bath and hardwood floors. Beautiful stone fireplace and hardwood floors complete the family room. Mature trees provide privacy. Convenient to shopping, schools, golf and town. Move in and enjoy. Owner is licensed broker in Illinois.
Last Agent to Sell the Property
john greene, Realtor License #471018035 Listed on: 03/29/2014

Home Details
Home Type
Single Family
Est. Annual Taxes
$8,485
Year Built
1969
Lot Details
0
Parking
2
Listing Details
- Property Type: Detached Single
- Built Before 1978 (Y/N): Yes
- General Information: School Bus Service
- Recent Rehab: Yes
- Age: 41-50 Years
- Full Bathrooms: 2
- Half Bathrooms: 1
- Number Interior Fireplaces: 1
- Ownership: Fee Simple
- Total Full or Half Bathrooms: 2.1
- Style Of House: Traditional
- Type Detached: 2 Stories
- Estimated Year Built: 1969
- Tax Exemptions: Homeowner, Senior
- Special Features: None
- Property Sub Type: Detached
- Year Built: 1969
Interior Features
- Interior Property Features: Hardwood Floors, 1st Floor Bedroom
- Number Of Rooms: 8
- Living Room: Dimensions: 18X14, On Level: Main Level, Flooring: Carpet
- Appliances: Oven/Range, Microwave, Dishwasher, Refrigerator
- Equipment: Water-Softener Owned, CO Detectors
- Fireplace Details: Wood Burning
- Attic: Unfinished
- Fireplace Location: Family Room
- Basement: Partial
- Basement: Partially Finished, Crawl
- Bedrooms All Levels: 4
- Primary Bedroom Bath: Full
- Bathroom Amenities: Double Sink
- Above Grade Bedrooms: 4
- Laundry: Dimensions: 8X8, On Level: Basement, Flooring: Other
- Kitchen Type: Dimensions: 20X11, On Level: Main Level, Flooring: Ceramic Tile
- Kitchen Type: Eating Area-Table Space
- Additional Rooms: Recreation Room
- Master Bedroom: Dimensions: 16X12, On Level: 2nd Level, Flooring: Hardwood
- Additional Room 1 Name: Recreation Rm, Dimensions: 24X13, On Level: Basement, Flooring: Carpet
- Bedroom 2: Dimensions: 12X11, On Level: 2nd Level, Flooring: Hardwood
- Bedroom 3: Dimensions: 15X12, On Level: 2nd Level, Flooring: Hardwood
- Bedroom 4: Dimensions: 11X10, On Level: Main Level, Flooring: Carpet
- Estimated Sq Ft: 1981
- Family Room: Dimensions: 18X14, On Level: Main Level, Flooring: Hardwood
Exterior Features
- Foundation: Concrete
- Lot Size: .25-.49 Acre
- Exterior Building Type: Brick, Cedar
- Roof Type: Asphalt/Glass (Shingles)
- Exterior Property Features: Patio, Storms/Screens
- Acreage: 0.3476
Garage/Parking
- Number of Cars: 2
- Parking: Garage
- Garage Type: Attached
- Garage Details: Garage Door Opener(s), Transmitter(s)
- Garage On Site: Yes
- Number Garage Spaces: 2
- Driveway: Asphalt
- Parking Included In Price: Yes
- Garage Ownership: Owned
Utilities
- Electricity: 200+ Amp Service
- Air Conditioner: Central Air
- Water: Public
- Sewer: Septic-Private
- Heating Fuel: Gas, Forced Air
Schools
- School District: 308
- Elementary School: OLD POST ELEMENTARY SCHOOL
- Middle School: THOMPSON JUNIOR HIGH SCHOOL
- High School: OSWEGO HIGH SCHOOL
- Junior High Dist: 308
Lot Info
- Lot Dimensions: 91X160X90X180
- Parcel Identification Number: 0317228002
Tax Info
- Taxes: 5276
Ownership History
Purchase Details
Home Financials for this Owner
Home Financials are based on the most recent Mortgage that was taken out on this home.Purchase Details
Home Financials for this Owner
Home Financials are based on the most recent Mortgage that was taken out on this home.Purchase Details
Home Financials for this Owner
Home Financials are based on the most recent Mortgage that was taken out on this home.Purchase Details
Similar Homes in the area
Home Values in the Area
Average Home Value in this Area
Purchase History
| Date | Type | Sale Price | Title Company |
|---|---|---|---|
| Quit Claim Deed | -- | Chicago Title | |
| Warranty Deed | $250,000 | Fidelity National Title Ins | |
| Warranty Deed | $136,000 | First American Title | |
| Interfamily Deed Transfer | -- | None Available |
Mortgage History
| Date | Status | Loan Amount | Loan Type |
|---|---|---|---|
| Open | $217,000 | New Conventional | |
| Closed | $223,000 | New Conventional | |
| Previous Owner | $25,000 | Credit Line Revolving | |
| Previous Owner | $200,000 | Adjustable Rate Mortgage/ARM | |
| Previous Owner | $102,000 | Purchase Money Mortgage |
Property History
| Date | Event | Price | Change | Sq Ft Price |
|---|---|---|---|---|
| 05/02/2014 05/02/14 | Sold | $250,000 | -3.8% | $126 / Sq Ft |
| 04/07/2014 04/07/14 | Pending | -- | -- | -- |
| 03/29/2014 03/29/14 | For Sale | $260,000 | +91.2% | $131 / Sq Ft |
| 01/28/2014 01/28/14 | Sold | $136,000 | -22.3% | $69 / Sq Ft |
| 01/02/2014 01/02/14 | Pending | -- | -- | -- |
| 12/17/2013 12/17/13 | Price Changed | $175,000 | -7.4% | $88 / Sq Ft |
| 12/06/2013 12/06/13 | Price Changed | $189,000 | 0.0% | $95 / Sq Ft |
| 12/06/2013 12/06/13 | For Sale | $189,000 | -5.5% | $95 / Sq Ft |
| 10/25/2013 10/25/13 | Pending | -- | -- | -- |
| 10/08/2013 10/08/13 | For Sale | $200,000 | -- | $101 / Sq Ft |
Tax History Compared to Growth
Tax History
| Year | Tax Paid | Tax Assessment Tax Assessment Total Assessment is a certain percentage of the fair market value that is determined by local assessors to be the total taxable value of land and additions on the property. | Land | Improvement |
|---|---|---|---|---|
| 2024 | $8,485 | $111,445 | $25,155 | $86,290 |
| 2023 | $7,700 | $100,401 | $22,662 | $77,739 |
| 2022 | $7,700 | $91,274 | $20,602 | $70,672 |
| 2021 | $7,650 | $87,764 | $19,810 | $67,954 |
| 2020 | $7,112 | $81,263 | $18,343 | $62,920 |
| 2019 | $6,675 | $75,543 | $18,343 | $57,200 |
| 2018 | $6,868 | $73,845 | $17,931 | $55,914 |
| 2017 | $6,955 | $73,845 | $17,931 | $55,914 |
| 2016 | $6,833 | $71,694 | $17,409 | $54,285 |
| 2015 | $7,013 | $70,289 | $17,068 | $53,221 |
| 2014 | -- | $68,242 | $16,571 | $51,671 |
| 2013 | -- | $68,931 | $16,738 | $52,193 |
Agents Affiliated with this Home
-

Seller's Agent in 2014
Kimberly Grant
john greene Realtor
(630) 251-4244
22 in this area
297 Total Sales
-

Seller's Agent in 2014
Carolyn Duffy
john greene Realtor
(630) 605-3500
25 Total Sales
-

Seller Co-Listing Agent in 2014
C Joy Hastings
john greene Realtor
(630) 220-3922
83 Total Sales
-

Buyer's Agent in 2014
Terry Anderson
john greene Realtor
(630) 294-6378
8 in this area
146 Total Sales
Map
Source: Midwest Real Estate Data (MRED)
MLS Number: MRD08570460
APN: 03-17-228-002
- 1300 Orchard Rd
- 123 Orchard Rd
- 3 Orchard Rd
- 2 Orchard Rd
- 40 Ashlawn Ave
- 16 Brockway Dr
- 170 Chicago Rd
- 140 River Mist Dr Unit 1
- 156 River Mist Dr
- 135 River Mist Dr Unit 2
- 545 Waterford Dr
- 164 River Mist Dr
- 403 Wilton Ct
- 99 Park St
- 361 Cascade Ln Unit 1
- 400 Bower Ln
- 210 Fox Chase Dr N
- 407 Anthony Ct
- 846 Colchester Dr
- 213 Stillwater Ct
