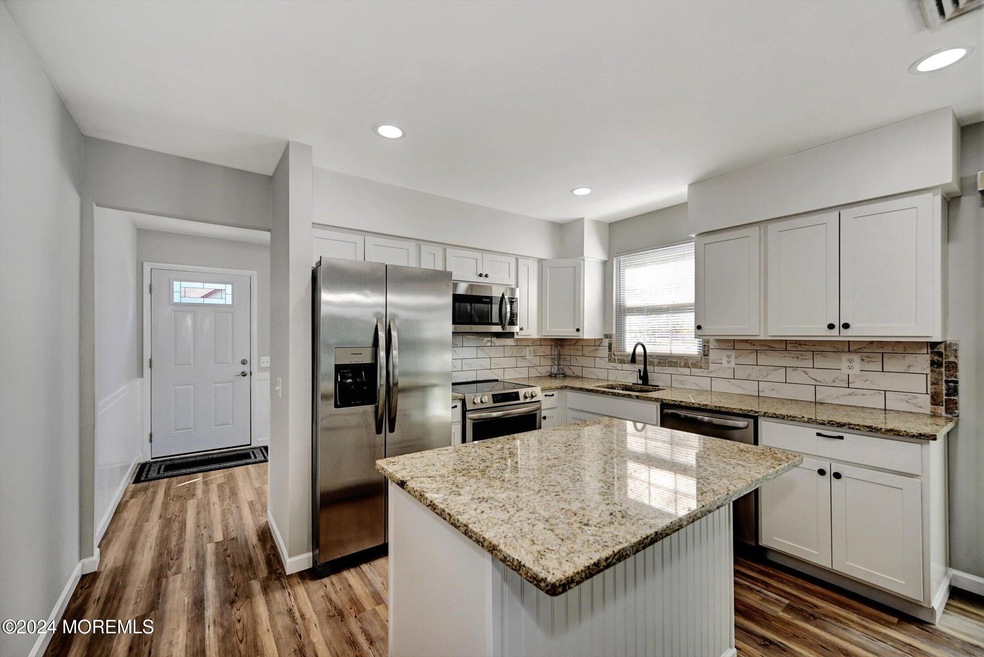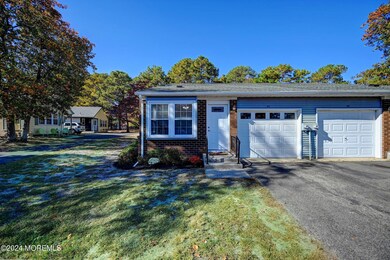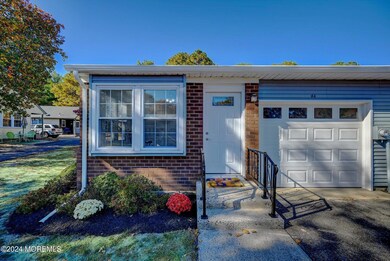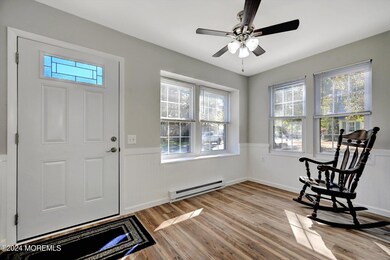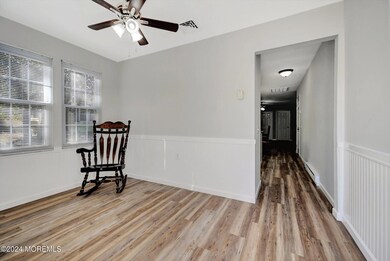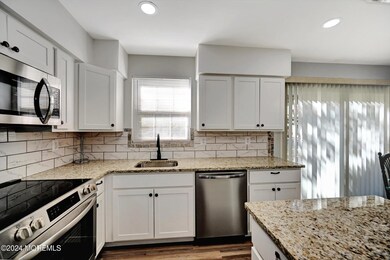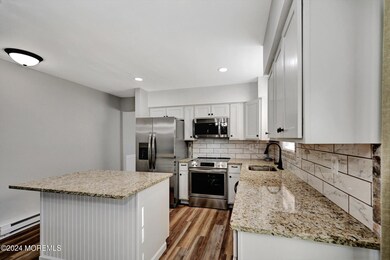
4 Pembroke Ln Unit A Manchester Township, NJ 08759
Manchester Township NeighborhoodHighlights
- Senior Community
- Granite Countertops
- 1 Car Direct Access Garage
- New Kitchen
- Sitting Room
- Crown Molding
About This Home
As of March 2025Discover this unique, fully renovated home in Crestwood Village 5. This residence boasts a modern kitchen with a center island and stone countertops, updated bathrooms, new flooring throughout, a new central AC system, new Appliance package, ample closet space, and much more. This home stands out from the typical Crestwood Village property and is must-see. It features two bedrooms and two bathrooms, offering plenty of space for guests. The exterior provides a generous area for personal touches and outdoor relaxation. Enjoy the convenience of low monthly maintenance fees that include seasonal lawn care, snow removal, garbage collection, and bus service. Visit and experience the tranquility of this serene retirement community.
Last Agent to Sell the Property
Keller Williams Shore Properties Brokerage Phone: 732-232-0720 License #0559180 Listed on: 02/14/2025

Property Details
Home Type
- Multi-Family
Est. Annual Taxes
- $1,470
HOA Fees
- $167 Monthly HOA Fees
Parking
- 1 Car Direct Access Garage
- Driveway
Home Design
- Property Attached
- Shingle Roof
Interior Spaces
- 1,113 Sq Ft Home
- 1-Story Property
- Crown Molding
- Light Fixtures
- Insulated Windows
- Window Screens
- Sliding Doors
- Sitting Room
- Living Room
- Crawl Space
Kitchen
- New Kitchen
- Range Hood
- Dishwasher
- Kitchen Island
- Granite Countertops
Flooring
- Linoleum
- Vinyl
Bedrooms and Bathrooms
- 2 Bedrooms
Laundry
- Laundry Room
- Dryer
- Washer
Schools
- Manchester Twp Middle School
- Manchester Twnshp High School
Utilities
- Central Air
- Heating Available
- Electric Water Heater
Additional Features
- Energy-Efficient Appliances
- Patio
Listing and Financial Details
- Assessor Parcel Number 19-00075-105-00023
Community Details
Overview
- Senior Community
- Front Yard Maintenance
- Association fees include trash, community bus, lawn maintenance, snow removal
- Crestwood 5 Subdivision
Recreation
- Snow Removal
Similar Homes in Manchester Township, NJ
Home Values in the Area
Average Home Value in this Area
Property History
| Date | Event | Price | Change | Sq Ft Price |
|---|---|---|---|---|
| 07/16/2025 07/16/25 | For Sale | $249,900 | -0.8% | -- |
| 03/14/2025 03/14/25 | Sold | $252,000 | -1.1% | $226 / Sq Ft |
| 02/14/2025 02/14/25 | Pending | -- | -- | -- |
| 02/14/2025 02/14/25 | For Sale | $254,900 | 0.0% | $229 / Sq Ft |
| 01/29/2025 01/29/25 | Pending | -- | -- | -- |
| 01/04/2025 01/04/25 | Price Changed | $254,900 | -3.8% | $229 / Sq Ft |
| 11/06/2024 11/06/24 | Price Changed | $264,900 | -5.4% | $238 / Sq Ft |
| 10/23/2024 10/23/24 | For Sale | $279,900 | -- | $251 / Sq Ft |
Tax History Compared to Growth
Agents Affiliated with this Home
-
PATRIC DAMBROSKI

Seller's Agent in 2025
PATRIC DAMBROSKI
Keller Williams Shore Properties
(732) 232-0720
49 in this area
108 Total Sales
-
Donna Scattergood
D
Buyer's Agent in 2025
Donna Scattergood
Weichert Realtors-Freehold
(732) 239-1207
7 in this area
23 Total Sales
Map
Source: MOREMLS (Monmouth Ocean Regional REALTORS®)
MLS Number: 22430744
- 4B Ivy St
- 4 B Ivy St Sec 52 Unit B
- 8B Deerfield Dr
- 9 Deerfield Dr Unit D
- 18A Sunset Rd
- 8A Fallbrook St
- 16B Ivy Ct Unit A
- 7B Drake St
- 90 Milford Avenue Sec 55
- 17B Drake St
- 17 B Drake St Sec 54a
- 12 C Canton Dr Sec Unit 51
- 12D Canton Dr Unit 51
- 14A Portsmouth St
- 23A Canton Dr
- 4 B Easton Ct Sec 55
- 10 Monmouth Ln Unit B
- 768 Hudson Pkwy Unit C
- 20 Hudson Pkwy
- 1A Winthrop Place Unit 55
