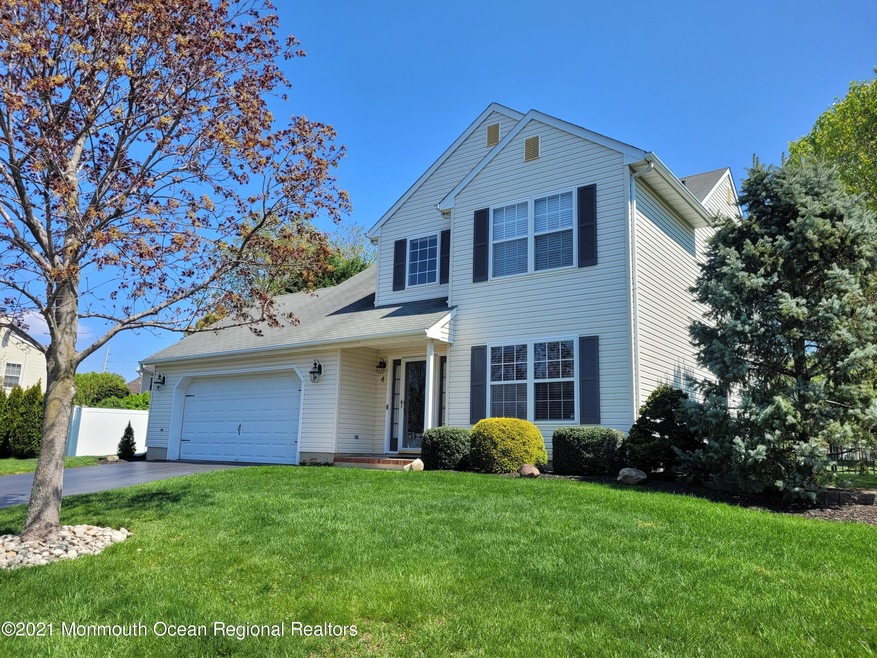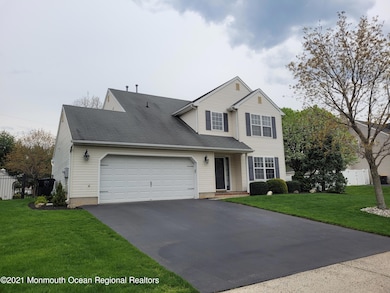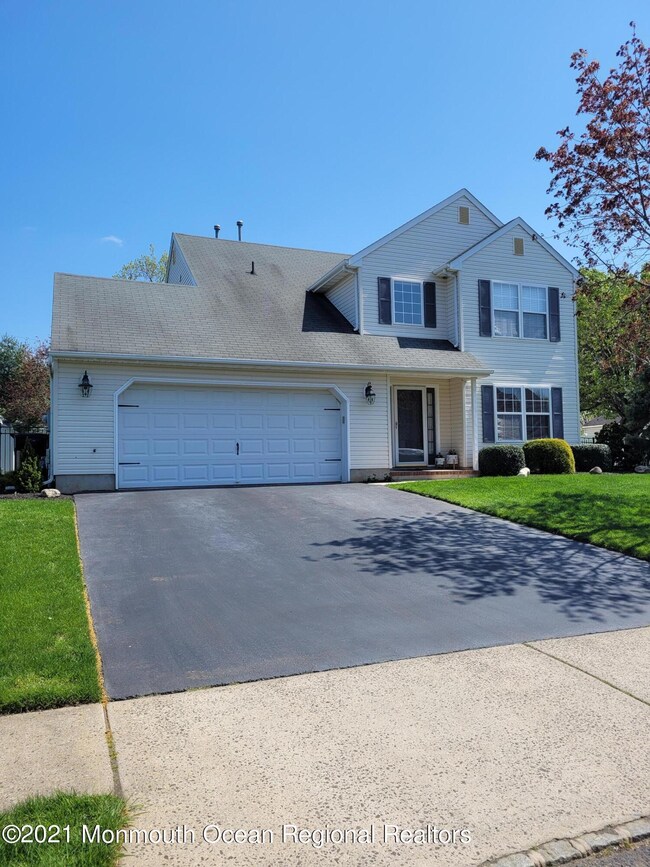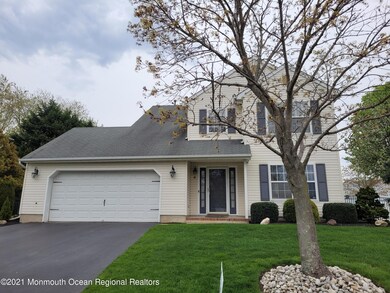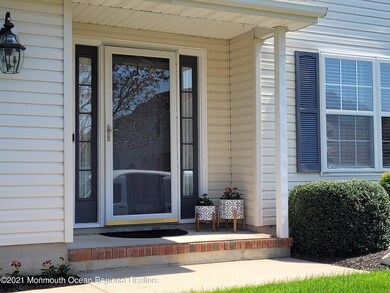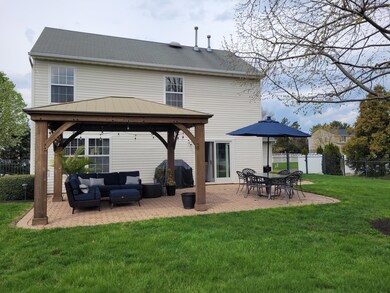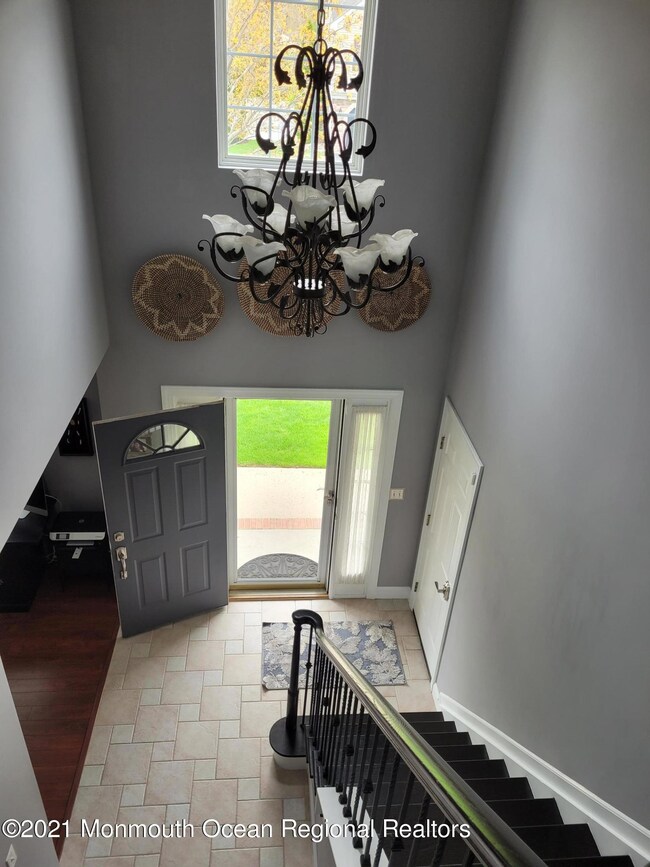
4 Peter Place Hazlet, NJ 07730
Hazlet NeighborhoodHighlights
- New Kitchen
- Granite Countertops
- Home Office
- Colonial Architecture
- No HOA
- Gazebo
About This Home
As of December 2024LOOK NO FURTHER! Lovingly maintained center hall colonial with 3 bedrooms & 2.5 bathrooms in a beautiful neighborhood in sought after Hazlet. Enter the foyer with cathedral ceiling, newly updated staircase, and gorgeous chandelier, followed by a cozy office that can be converted into a formal living room. A newer kitchen with custom cabinets, granite counters, stainless steel appliances, functional rolling island and large pantry that flows into a formal dining room and family room. The family room has sliding doors that take you out to a patio with gazebo perfect for entertaining. Upstairs is the laundry room as well as three bedrooms with one full bath and the master having its own full bath and double closets. Sorry Open House for today is Cancelled! A large 100x139 parklike yard is perfectly landscaped with sprinkler system, fully fenced and level with a nice sized patio, gazebo and double storage sheds. Centrally located to shopping, entertainment, beaches and minutes to bus/train station and parkway.
Hazlet is home to the Hazlet Swim & Tennis Club that offers summer camp exclusively for Hazlet children as well as lots of family activities throughout the summer.
Last Agent to Sell the Property
Florence May
Berkshire Hathaway HomeServices Fox & Roach - Red Bank
Co-Listed By
Rosalie Burke
Berkshire Hathaway HomeServices Fox & Roach - Red Bank
Last Buyer's Agent
Malisa Bompartito
Weichert Realtors-Jackson
Home Details
Home Type
- Single Family
Est. Annual Taxes
- $9,821
Year Built
- Built in 1998
Lot Details
- 0.32 Acre Lot
- Lot Dimensions are 100 x 139
- Fenced
- Sprinkler System
Parking
- 2 Car Direct Access Garage
- Oversized Parking
- Garage Door Opener
- Double-Wide Driveway
Home Design
- Colonial Architecture
- Slab Foundation
- Shingle Roof
- Vinyl Siding
Interior Spaces
- 1,612 Sq Ft Home
- 2-Story Property
- Ceiling Fan
- Light Fixtures
- Thermal Windows
- Blinds
- Window Screens
- Sliding Doors
- Family Room
- Dining Room
- Home Office
- Pull Down Stairs to Attic
- Storm Doors
Kitchen
- New Kitchen
- Gas Cooktop
- Stove
- Microwave
- Dishwasher
- Granite Countertops
Flooring
- Wall to Wall Carpet
- Laminate
- Tile
Bedrooms and Bathrooms
- 3 Bedrooms
- Primary bedroom located on second floor
- Primary Bathroom is a Full Bathroom
- Primary Bathroom Bathtub Only
Laundry
- Laundry Room
- Dryer
- Washer
Outdoor Features
- Patio
- Exterior Lighting
- Gazebo
- Shed
- Storage Shed
Schools
- Sycamore Dr Elementary School
- Hazlet Middle School
- Raritan High School
Utilities
- Forced Air Heating and Cooling System
- Heating System Uses Natural Gas
- Natural Gas Water Heater
Community Details
- No Home Owners Association
- Colonial
Listing and Financial Details
- Assessor Parcel Number 18-00064-09-00004
Map
Home Values in the Area
Average Home Value in this Area
Property History
| Date | Event | Price | Change | Sq Ft Price |
|---|---|---|---|---|
| 12/13/2024 12/13/24 | Sold | $699,000 | +0.6% | $434 / Sq Ft |
| 10/23/2024 10/23/24 | Pending | -- | -- | -- |
| 10/10/2024 10/10/24 | For Sale | $695,000 | +26.4% | $431 / Sq Ft |
| 07/01/2021 07/01/21 | Sold | $550,000 | +4.0% | $341 / Sq Ft |
| 04/29/2021 04/29/21 | Pending | -- | -- | -- |
| 04/23/2021 04/23/21 | For Sale | $529,000 | -- | $328 / Sq Ft |
Tax History
| Year | Tax Paid | Tax Assessment Tax Assessment Total Assessment is a certain percentage of the fair market value that is determined by local assessors to be the total taxable value of land and additions on the property. | Land | Improvement |
|---|---|---|---|---|
| 2024 | $12,264 | $599,700 | $322,700 | $277,000 |
| 2023 | $12,264 | $573,900 | $299,300 | $274,600 |
| 2022 | $10,291 | $507,300 | $265,500 | $241,800 |
| 2021 | $10,291 | $401,200 | $196,200 | $205,000 |
| 2020 | $10,085 | $390,600 | $190,200 | $200,400 |
| 2019 | $9,821 | $374,400 | $175,200 | $199,200 |
| 2018 | $9,601 | $363,000 | $170,700 | $192,300 |
| 2017 | $9,503 | $359,300 | $170,700 | $188,600 |
| 2016 | $9,402 | $356,800 | $170,700 | $186,100 |
| 2015 | $9,306 | $354,100 | $170,700 | $183,400 |
| 2014 | $9,336 | $333,200 | $154,200 | $179,000 |
Mortgage History
| Date | Status | Loan Amount | Loan Type |
|---|---|---|---|
| Open | $594,000 | New Conventional | |
| Previous Owner | $350,000 | New Conventional | |
| Previous Owner | $98,292 | Credit Line Revolving | |
| Previous Owner | $250,000 | Closed End Mortgage | |
| Previous Owner | $178,000 | Closed End Mortgage | |
| Previous Owner | $50,000 | Credit Line Revolving | |
| Previous Owner | $160,000 | New Conventional | |
| Previous Owner | $141,000 | No Value Available |
Deed History
| Date | Type | Sale Price | Title Company |
|---|---|---|---|
| Deed | $699,000 | Trident Abstract Title | |
| Deed | $550,000 | All Ahead Title Agency | |
| Deed | $176,700 | -- |
Similar Homes in the area
Source: MOREMLS (Monmouth Ocean Regional REALTORS®)
MLS Number: 22112329
APN: 18-00064-09-00004
- 3 Rothbard Rd
- 726 Poole Ave
- 8 Emily Ct
- 5 Evergreen St
- 501 Stone Rd
- 32 Pine Creek Village
- 14 Pine Creek Village
- 16 Dutch Ln Unit 16
- 2108 Florence Ave
- 107 Fulton St Unit B
- 209 Broadway
- 1213 New Jersey 36
- 43 Fulton St
- 41 Fulton St
- 1 Monterey Dr
- 293 1st St
- 0 3rd St Unit 22237788
- 163 2nd St
- 1 E Jack St
- 819 Saint John's Ave
