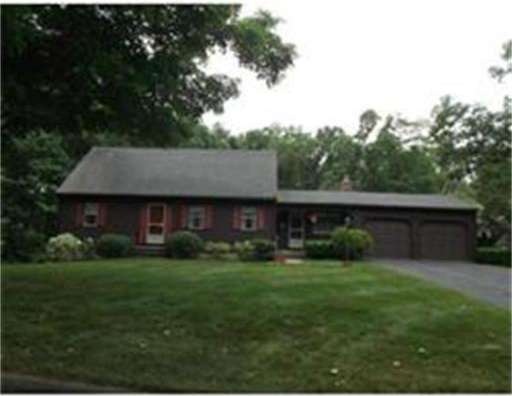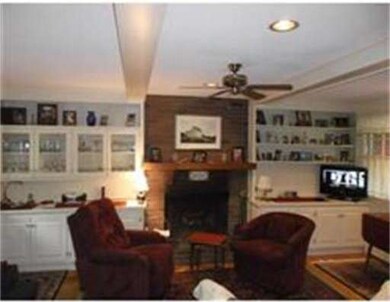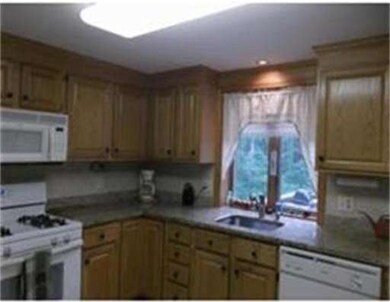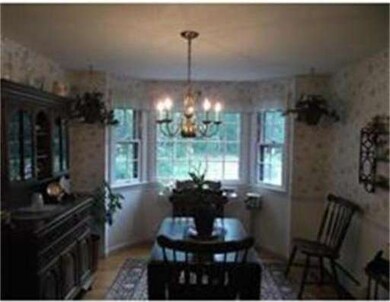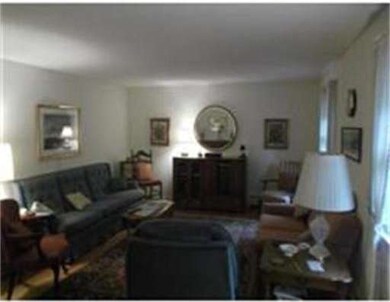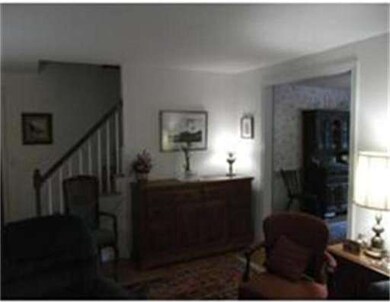
4 Pheasant Farm Rd Wilbraham, MA 01095
About This Home
As of October 2024Charming cape located on a cul de sac street near schools awaits you! Family room offers a lovely fireplace and built ins.. The fully applianced eat in kitchen has granite counters and tile flooring. Large living room and dining room area offers hardwood floors, and lead to two bedrooms and full bath on the first floor. Second floor offers an updated generous sized bathroom with granite counter and tile floor, and two generous sized bedrooms. Beautiful three season room and deck overlooks a lovely inground pool and patio area for all your summer enjoyment. A full walkout basement leads to backyard and pool area. Newer septic system and newer pool filter and water heater-all APO. New roof August 2014.
Last Agent to Sell the Property
Berkshire Hathaway HomeServices Realty Professionals Listed on: 08/21/2014

Last Buyer's Agent
Joseph LaFleur
NextHome Elite Realty

Home Details
Home Type
Single Family
Est. Annual Taxes
$8,060
Year Built
1970
Lot Details
0
Listing Details
- Lot Description: Paved Drive, Fenced/Enclosed
- Special Features: None
- Property Sub Type: Detached
- Year Built: 1970
Interior Features
- Has Basement: Yes
- Fireplaces: 1
- Number of Rooms: 8
- Amenities: House of Worship, Public School
- Electric: 100 Amps
- Energy: Insulated Windows
- Flooring: Wood, Tile, Wall to Wall Carpet
- Interior Amenities: Cable Available
- Basement: Full, Walk Out, Concrete Floor
- Bedroom 2: First Floor
- Bedroom 3: Second Floor
- Bedroom 4: Second Floor
- Bathroom #1: First Floor
- Bathroom #2: Second Floor
- Kitchen: First Floor
- Laundry Room: Basement
- Living Room: First Floor
- Master Bedroom: First Floor
- Master Bedroom Description: Closet, Flooring - Hardwood
- Dining Room: First Floor
- Family Room: First Floor
Exterior Features
- Construction: Frame
- Exterior: Wood
- Exterior Features: Porch - Enclosed, Deck, Deck - Vinyl, Patio - Enclosed, Pool - Inground, Gutters, Fenced Yard
- Foundation: Poured Concrete
Garage/Parking
- Garage Parking: Attached
- Garage Spaces: 2
- Parking: Off-Street, Paved Driveway
- Parking Spaces: 4
Utilities
- Heat Zones: 1
- Hot Water: Natural Gas
- Utility Connections: for Gas Range, for Gas Oven, for Gas Dryer, Washer Hookup
Ownership History
Purchase Details
Home Financials for this Owner
Home Financials are based on the most recent Mortgage that was taken out on this home.Purchase Details
Home Financials for this Owner
Home Financials are based on the most recent Mortgage that was taken out on this home.Similar Homes in the area
Home Values in the Area
Average Home Value in this Area
Purchase History
| Date | Type | Sale Price | Title Company |
|---|---|---|---|
| Not Resolvable | $392,000 | None Available | |
| Not Resolvable | $269,000 | -- |
Mortgage History
| Date | Status | Loan Amount | Loan Type |
|---|---|---|---|
| Open | $348,000 | Purchase Money Mortgage | |
| Closed | $348,000 | Purchase Money Mortgage | |
| Closed | $392,000 | Purchase Money Mortgage | |
| Previous Owner | $180,000 | Stand Alone Refi Refinance Of Original Loan | |
| Previous Owner | $169,000 | New Conventional | |
| Previous Owner | $192,000 | No Value Available | |
| Previous Owner | $90,000 | No Value Available | |
| Previous Owner | $100,000 | No Value Available | |
| Previous Owner | $50,000 | No Value Available |
Property History
| Date | Event | Price | Change | Sq Ft Price |
|---|---|---|---|---|
| 10/22/2024 10/22/24 | Sold | $435,000 | 0.0% | $233 / Sq Ft |
| 09/06/2024 09/06/24 | Pending | -- | -- | -- |
| 08/29/2024 08/29/24 | For Sale | $435,000 | +11.0% | $233 / Sq Ft |
| 12/09/2021 12/09/21 | Sold | $392,000 | +4.6% | $221 / Sq Ft |
| 10/17/2021 10/17/21 | Pending | -- | -- | -- |
| 10/13/2021 10/13/21 | For Sale | $374,900 | +39.4% | $212 / Sq Ft |
| 02/13/2015 02/13/15 | Sold | $269,000 | 0.0% | $152 / Sq Ft |
| 01/05/2015 01/05/15 | Pending | -- | -- | -- |
| 12/18/2014 12/18/14 | Off Market | $269,000 | -- | -- |
| 09/15/2014 09/15/14 | Price Changed | $284,900 | -3.4% | $161 / Sq Ft |
| 08/21/2014 08/21/14 | For Sale | $295,000 | -- | $166 / Sq Ft |
Tax History Compared to Growth
Tax History
| Year | Tax Paid | Tax Assessment Tax Assessment Total Assessment is a certain percentage of the fair market value that is determined by local assessors to be the total taxable value of land and additions on the property. | Land | Improvement |
|---|---|---|---|---|
| 2025 | $8,060 | $450,800 | $113,000 | $337,800 |
| 2024 | $7,293 | $394,200 | $113,000 | $281,200 |
| 2023 | $69 | $366,500 | $113,000 | $253,500 |
| 2022 | $6,885 | $336,000 | $113,000 | $223,000 |
| 2021 | $6,594 | $287,200 | $118,300 | $168,900 |
| 2020 | $6,428 | $287,200 | $118,300 | $168,900 |
| 2019 | $6,261 | $287,200 | $118,300 | $168,900 |
| 2018 | $6,070 | $268,100 | $118,300 | $149,800 |
| 2017 | $5,898 | $268,100 | $118,300 | $149,800 |
| 2016 | $5,918 | $274,000 | $131,500 | $142,500 |
| 2015 | $5,721 | $274,000 | $131,500 | $142,500 |
Agents Affiliated with this Home
-

Seller's Agent in 2024
Nick Gelfand
NRG Real Estate Services, Inc.
(413) 374-9979
5 in this area
123 Total Sales
-
J
Buyer's Agent in 2024
Joseph Carlos
Executive Real Estate, Inc.
-
J
Seller's Agent in 2021
Joseph LaFleur
NextHome Elite Realty
-

Seller's Agent in 2015
Kathleen Grudgen
Berkshire Hathaway HomeServices Realty Professionals
(413) 433-0764
7 in this area
75 Total Sales
Map
Source: MLS Property Information Network (MLS PIN)
MLS Number: 71732496
APN: WILB-009200-000004-003825
