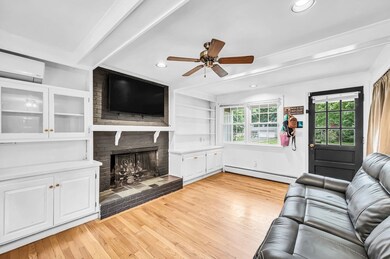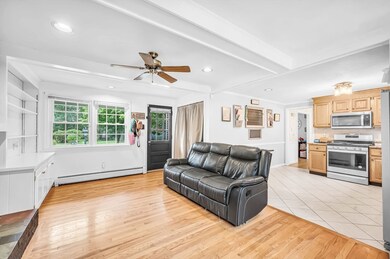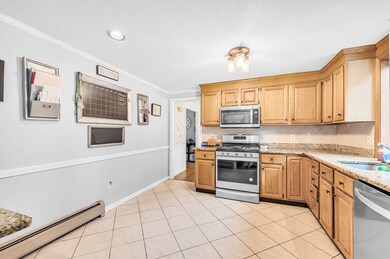
4 Pheasant Farm Rd Wilbraham, MA 01095
About This Home
As of October 2024Nestled on a peaceful cul-de-sac and just across from Soule Street School, this charming Cape offers the perfect blend of comfort and convenience. The main level features a classic Cape layout with a welcoming living room, kitchen, dining room, two bedrooms, a family room, a full bath, and a delightful three-season porch. Upstairs, you’ll find two generously sized bedrooms and an additional bath. The expansive backyard is your private oasis, complete with an in-ground pool overlooking the serene Fountain Park. Additional highlights include beautiful hardwood floors, energy-efficient mini-splits, natural gas heating, a two-car garage, and a walkout basement. Don't miss this spectacular opportunity!
Last Buyer's Agent
Joseph Carlos
Executive Real Estate, Inc.

Home Details
Home Type
Single Family
Est. Annual Taxes
$8,060
Year Built
1970
Lot Details
0
Parking
2
Listing Details
- Property Type: Residential
- Property Sub Type: Single Family Residence
- Architectural Style: Cape
- Year Built: 1970
- Year Built Details: Approximate
- ResoPropertyType: Residential
- ResoBuildingAreaSource: PublicRecords
- Special Features: None
Interior Features
- Flooring: Tile, Hardwood, Flooring - Hardwood
- Interior Amenities: Ceiling Fan(s), Lighting - Overhead, Sun Room
- Fireplace Features: Living Room
- Fireplace YN: Yes
- Fireplaces: 1
- Appliances: Gas Water Heater, Range, Dishwasher, Microwave, Refrigerator
- Total Bedrooms: 4
- Room Bedroom2 Level: First
- Room Bedroom2 Features: Flooring - Hardwood, Lighting - Sconce
- Room Bedroom2 Area: 99
- Room Bedroom3 Features: Closet, Flooring - Hardwood
- Room Bedroom3 Area: 224
- Room Bedroom3 Level: Second
- Room Bedroom4 Area: 224
- Room Bedroom4 Level: Second
- Room Bedroom4 Features: Closet, Flooring - Hardwood
- Full Bathrooms: 2
- Total Bathrooms: 2
- Total Bathrooms: 2
- Room Master Bedroom Features: Closet, Flooring - Hardwood
- Room Master Bedroom Level: First
- Room Master Bedroom Area: 144
- Master Bathroom Features: No
- Bathroom 1 Area: 40
- Bathroom 1 Features: Bathroom - Full, Bathroom - With Tub & Shower, Flooring - Stone/Ceramic Tile, Lighting - Sconce
- Bathroom 1 Level: First
- Bathroom 2 Level: Second
- Bathroom 2 Area: 48
- Bathroom 2 Features: Bathroom - Full, Bathroom - With Tub & Shower, Flooring - Stone/Ceramic Tile, Lighting - Sconce
- Room Dining Room Features: Flooring - Hardwood, Window(s) - Picture, Chair Rail, Lighting - Pendant
- Room Dining Room Level: Main,First
- Room Dining Room Area: 110
- Room Family Room Level: Main,First
- Room Family Room Features: Flooring - Hardwood, Exterior Access
- Room Family Room Area: 170
- Room Kitchen Level: Main,First
- Room Kitchen Features: Flooring - Stone/Ceramic Tile, Lighting - Overhead
- Room Kitchen Area: 121
- Room Living Room Level: Main,First
- Room Living Room Area: 228
- Room Living Room Features: Ceiling Fan(s), Flooring - Hardwood, Exterior Access, Lighting - Overhead
- Living Area: 1867
- Spa YN: No
- MAIN LO: M95357
- LIST PRICE PER Sq Ft: 232.99
- PRICE PER Sq Ft: 232.99
- MAIN SO: AC1693
Exterior Features
- Exterior Features: Deck, Pool - Inground, Rain Gutters, Storage, Fenced Yard
- Construction Materials: Frame
- Fencing: Fenced
- Foundation Details: Concrete Perimeter
- Home Warranty YN: No
- Patio And Porch Features: Deck - Exterior, Deck
- Pool Features: In Ground
- Pool Private YN: Yes
- Road Frontage Type: Public
- Road Surface Type: Paved
- Roof: Shingle
- Waterfront YN: No
- Waterview Flag: No
Garage/Parking
- Garage Spaces: 2
- Attached Garage YN: Yes
- Carport Y N: No
- Covered Parking Spaces: 2
- Garage YN: Yes
- Open Parking YN: Yes
- Parking Features: Attached, Paved Drive, Off Street, Paved
- Total Parking Spaces: 4
Utilities
- Sewer: Private Sewer
- Cooling: Ductless
- Heating: Baseboard, Natural Gas, Ductless
- Cooling Y N: Yes
- Electric: Circuit Breakers, 100 Amp Service
- Heating YN: Yes
- Water Source: Public
Condo/Co-op/Association
- Association YN: No
- Community Features: Park, Walk/Jog Trails, Public School
- Senior Community YN: No
Lot Info
- Parcel Number: M:9200 B:4 L:3825,3239402
- Zoning: R34
- Farm Land Area Units: Square Feet
- Lot Features: Wooded, Sloped
- Lot Size Acres: 0.72
- Lot Size Area: 0.72
- Lot Size Sq Ft: 31224
- Lot Size Units: Acres
- Property Attached YN: No
- PAGE: 470
- ResoLotSizeUnits: Acres
Tax Info
- Tax Year: 2024
- Tax Annual Amount: 7293
- Tax Block: 4
- Tax Book Number: 24292
- Tax Lot: 3825
- Tax Map Number: 9200
Multi Family
- Basement Included Sq Ft: No
MLS Schools
- High School: Minnechaug
- Middle Or Junior School: Wilbraham
Ownership History
Purchase Details
Home Financials for this Owner
Home Financials are based on the most recent Mortgage that was taken out on this home.Purchase Details
Home Financials for this Owner
Home Financials are based on the most recent Mortgage that was taken out on this home.Similar Homes in Wilbraham, MA
Home Values in the Area
Average Home Value in this Area
Purchase History
| Date | Type | Sale Price | Title Company |
|---|---|---|---|
| Not Resolvable | $392,000 | None Available | |
| Not Resolvable | $269,000 | -- |
Mortgage History
| Date | Status | Loan Amount | Loan Type |
|---|---|---|---|
| Open | $348,000 | Purchase Money Mortgage | |
| Closed | $348,000 | Purchase Money Mortgage | |
| Closed | $392,000 | Purchase Money Mortgage | |
| Previous Owner | $180,000 | Stand Alone Refi Refinance Of Original Loan | |
| Previous Owner | $169,000 | New Conventional | |
| Previous Owner | $192,000 | No Value Available | |
| Previous Owner | $90,000 | No Value Available | |
| Previous Owner | $100,000 | No Value Available | |
| Previous Owner | $50,000 | No Value Available |
Property History
| Date | Event | Price | Change | Sq Ft Price |
|---|---|---|---|---|
| 10/22/2024 10/22/24 | Sold | $435,000 | 0.0% | $233 / Sq Ft |
| 09/06/2024 09/06/24 | Pending | -- | -- | -- |
| 08/29/2024 08/29/24 | For Sale | $435,000 | +11.0% | $233 / Sq Ft |
| 12/09/2021 12/09/21 | Sold | $392,000 | +4.6% | $221 / Sq Ft |
| 10/17/2021 10/17/21 | Pending | -- | -- | -- |
| 10/13/2021 10/13/21 | For Sale | $374,900 | +39.4% | $212 / Sq Ft |
| 02/13/2015 02/13/15 | Sold | $269,000 | 0.0% | $152 / Sq Ft |
| 01/05/2015 01/05/15 | Pending | -- | -- | -- |
| 12/18/2014 12/18/14 | Off Market | $269,000 | -- | -- |
| 09/15/2014 09/15/14 | Price Changed | $284,900 | -3.4% | $161 / Sq Ft |
| 08/21/2014 08/21/14 | For Sale | $295,000 | -- | $166 / Sq Ft |
Tax History Compared to Growth
Tax History
| Year | Tax Paid | Tax Assessment Tax Assessment Total Assessment is a certain percentage of the fair market value that is determined by local assessors to be the total taxable value of land and additions on the property. | Land | Improvement |
|---|---|---|---|---|
| 2025 | $8,060 | $450,800 | $113,000 | $337,800 |
| 2024 | $7,293 | $394,200 | $113,000 | $281,200 |
| 2023 | $69 | $366,500 | $113,000 | $253,500 |
| 2022 | $6,885 | $336,000 | $113,000 | $223,000 |
| 2021 | $6,594 | $287,200 | $118,300 | $168,900 |
| 2020 | $6,428 | $287,200 | $118,300 | $168,900 |
| 2019 | $6,261 | $287,200 | $118,300 | $168,900 |
| 2018 | $6,070 | $268,100 | $118,300 | $149,800 |
| 2017 | $5,898 | $268,100 | $118,300 | $149,800 |
| 2016 | $5,918 | $274,000 | $131,500 | $142,500 |
| 2015 | $5,721 | $274,000 | $131,500 | $142,500 |
Agents Affiliated with this Home
-
N
Seller's Agent in 2024
Nick Gelfand
NRG Real Estate Services, Inc.
-
J
Buyer's Agent in 2024
Joseph Carlos
Executive Real Estate, Inc.
-
J
Seller's Agent in 2021
Joseph LaFleur
NextHome Elite Realty
-
K
Seller's Agent in 2015
Kathleen Grudgen
Berkshire Hathaway HomeServices Realty Professionals
Map
Source: MLS Property Information Network (MLS PIN)
MLS Number: 73283037
APN: WILB-009200-000004-003825






