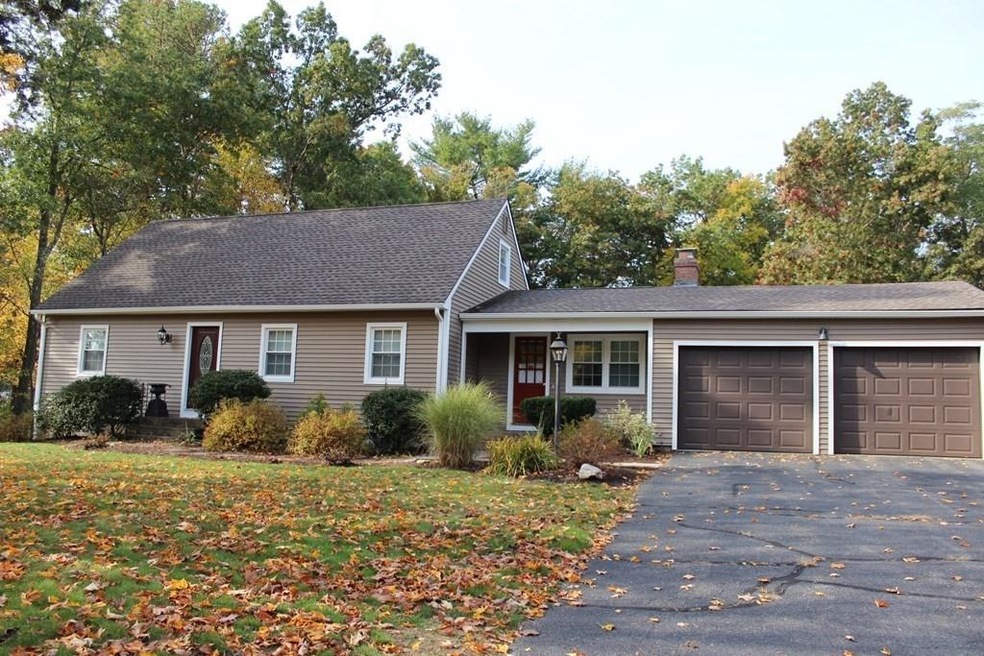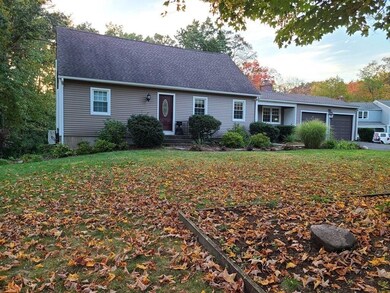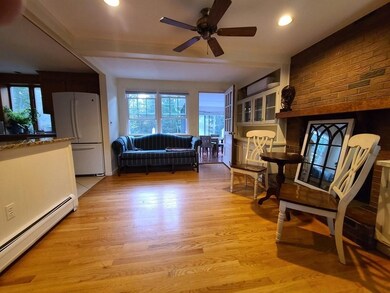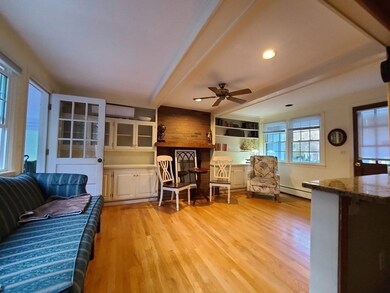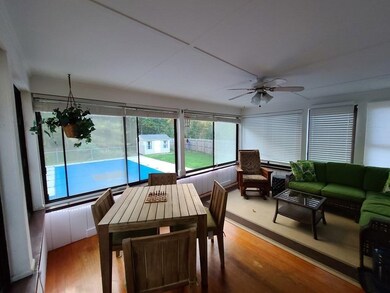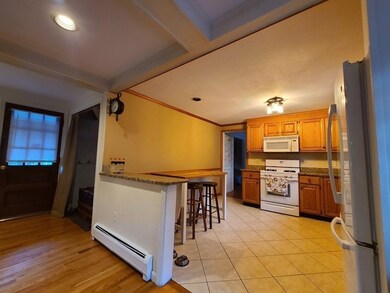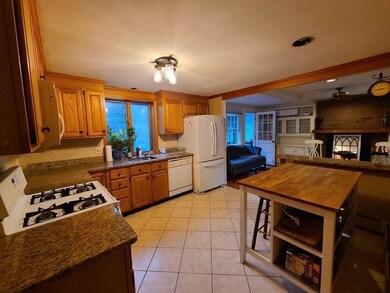
4 Pheasant Farm Rd Wilbraham, MA 01095
About This Home
As of October 2024You will love this delightful cape-cod style home tucked away on a cul-de-sac across from Soule Rd. school. This 4 bedroom, 2 full bath home has a 2 car garage giving you about 1800 sq. ft of spacious living space. Natural oak wood floors throughout, granite counters in the open kitchen with an inviting living area that surrounds the cozy fireplace are just some of lovely features you will enjoy. The 3 season room overlooks your private back yard with a inground pool and leads you onto your wood grilling deck! Family fun awaits you in this rare opportunity to have less than 10 houses in the entire neighborhood as well as being so close to the pheasant farm walking trails and many other area ammenities. This home will not last especially with the most recent updates listed- NEW SIDING AND WINDOWS, NEW MINI SPLITS HEAT and AC ADDED, UPDATED ELECTRICAL, NEW POOL DECK PUMP AND MOTOR and more. Call today while you still have the chance!
Last Agent to Sell the Property
Joseph LaFleur
NextHome Elite Realty Listed on: 10/13/2021

Townhouse Details
Home Type
- Townhome
Est. Annual Taxes
- $8,060
Year Built
- 1970
Parking
- 2
Utilities
- 4 Cooling Zones
- 2 Heating Zones
Ownership History
Purchase Details
Home Financials for this Owner
Home Financials are based on the most recent Mortgage that was taken out on this home.Purchase Details
Home Financials for this Owner
Home Financials are based on the most recent Mortgage that was taken out on this home.Similar Homes in Wilbraham, MA
Home Values in the Area
Average Home Value in this Area
Purchase History
| Date | Type | Sale Price | Title Company |
|---|---|---|---|
| Not Resolvable | $392,000 | None Available | |
| Not Resolvable | $269,000 | -- |
Mortgage History
| Date | Status | Loan Amount | Loan Type |
|---|---|---|---|
| Open | $348,000 | Purchase Money Mortgage | |
| Closed | $348,000 | Purchase Money Mortgage | |
| Closed | $392,000 | Purchase Money Mortgage | |
| Previous Owner | $180,000 | Stand Alone Refi Refinance Of Original Loan | |
| Previous Owner | $169,000 | New Conventional | |
| Previous Owner | $192,000 | No Value Available | |
| Previous Owner | $90,000 | No Value Available | |
| Previous Owner | $100,000 | No Value Available | |
| Previous Owner | $50,000 | No Value Available |
Property History
| Date | Event | Price | Change | Sq Ft Price |
|---|---|---|---|---|
| 10/22/2024 10/22/24 | Sold | $435,000 | 0.0% | $233 / Sq Ft |
| 09/06/2024 09/06/24 | Pending | -- | -- | -- |
| 08/29/2024 08/29/24 | For Sale | $435,000 | +11.0% | $233 / Sq Ft |
| 12/09/2021 12/09/21 | Sold | $392,000 | +4.6% | $221 / Sq Ft |
| 10/17/2021 10/17/21 | Pending | -- | -- | -- |
| 10/13/2021 10/13/21 | For Sale | $374,900 | +39.4% | $212 / Sq Ft |
| 02/13/2015 02/13/15 | Sold | $269,000 | 0.0% | $152 / Sq Ft |
| 01/05/2015 01/05/15 | Pending | -- | -- | -- |
| 12/18/2014 12/18/14 | Off Market | $269,000 | -- | -- |
| 09/15/2014 09/15/14 | Price Changed | $284,900 | -3.4% | $161 / Sq Ft |
| 08/21/2014 08/21/14 | For Sale | $295,000 | -- | $166 / Sq Ft |
Tax History Compared to Growth
Tax History
| Year | Tax Paid | Tax Assessment Tax Assessment Total Assessment is a certain percentage of the fair market value that is determined by local assessors to be the total taxable value of land and additions on the property. | Land | Improvement |
|---|---|---|---|---|
| 2025 | $8,060 | $450,800 | $113,000 | $337,800 |
| 2024 | $7,293 | $394,200 | $113,000 | $281,200 |
| 2023 | $69 | $366,500 | $113,000 | $253,500 |
| 2022 | $6,885 | $336,000 | $113,000 | $223,000 |
| 2021 | $6,594 | $287,200 | $118,300 | $168,900 |
| 2020 | $6,428 | $287,200 | $118,300 | $168,900 |
| 2019 | $6,261 | $287,200 | $118,300 | $168,900 |
| 2018 | $6,070 | $268,100 | $118,300 | $149,800 |
| 2017 | $5,898 | $268,100 | $118,300 | $149,800 |
| 2016 | $5,918 | $274,000 | $131,500 | $142,500 |
| 2015 | $5,721 | $274,000 | $131,500 | $142,500 |
Agents Affiliated with this Home
-

Seller's Agent in 2024
Nick Gelfand
NRG Real Estate Services, Inc.
(413) 374-9979
5 in this area
123 Total Sales
-
J
Buyer's Agent in 2024
Joseph Carlos
Executive Real Estate, Inc.
-
J
Seller's Agent in 2021
Joseph LaFleur
NextHome Elite Realty
-

Seller's Agent in 2015
Kathleen Grudgen
Berkshire Hathaway HomeServices Realty Professionals
(413) 433-0764
7 in this area
75 Total Sales
Map
Source: MLS Property Information Network (MLS PIN)
MLS Number: 72907600
APN: WILB-009200-000004-003825
