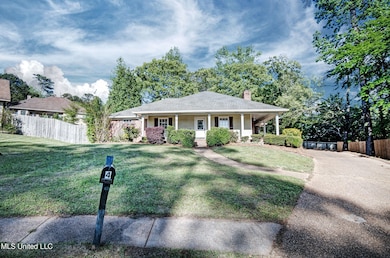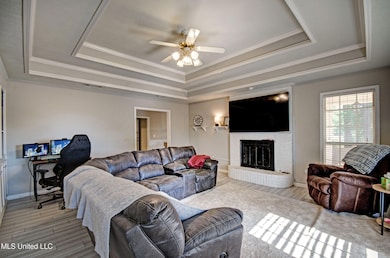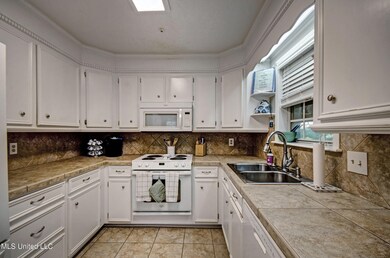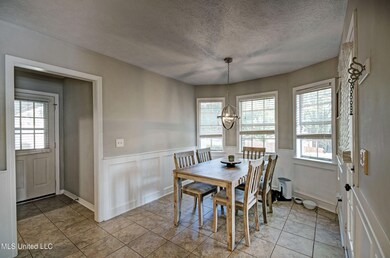
4 Piedmont Cove Brandon, MS 39047
Highlights
- Multiple Fireplaces
- Private Yard
- Central Heating and Cooling System
- Northwest Rankin Elementary School Rated A
- 1-Story Property
- Ceiling Fan
About This Home
As of May 2025Welcome to 4 Piedmont Cove! Situated on a quiet cul-de-sac lot, this 3 bed 2 bath home has been meticulously maintained and is ready for new owners. The welcoming wrap-around front porch greets you as you step into a spacious living area complete with fireplace and updated flooring throughout. Beyond that, an eat in kitchen with access to the side porch and garage. On the left side of the home, you'll find 3 beds and two baths. The master suite features a walk-in closet, dual vanities, separate shower, and jetted tub. Best of all- a BRAND NEW ROOF installed in April of 2025. Come check this one out before it's gone!
Last Agent to Sell the Property
Havard Real Estate Group, LLC License #S49820 Listed on: 04/10/2025
Home Details
Home Type
- Single Family
Est. Annual Taxes
- $1,409
Year Built
- Built in 1992
Lot Details
- 0.25 Acre Lot
- Private Yard
Parking
- 2 Car Garage
- Carport
Home Design
- Brick Exterior Construction
- Slab Foundation
- Architectural Shingle Roof
- Siding
Interior Spaces
- 1,518 Sq Ft Home
- 1-Story Property
- Ceiling Fan
- Multiple Fireplaces
- Living Room with Fireplace
Kitchen
- Electric Oven
- Electric Cooktop
- Microwave
- Dishwasher
- Disposal
Bedrooms and Bathrooms
- 3 Bedrooms
- 2 Full Bathrooms
Outdoor Features
- Rain Gutters
Schools
- Northwest Elementry Elementary School
- Northwest Rankin Middle School
- Northwest Rankin High School
Utilities
- Central Heating and Cooling System
- Natural Gas Connected
- Gas Water Heater
- Cable TV Available
Community Details
- Property has a Home Owners Association
- Castlewoods Subdivision
- The community has rules related to covenants, conditions, and restrictions
Listing and Financial Details
- Assessor Parcel Number I11a-000004-00160
Ownership History
Purchase Details
Home Financials for this Owner
Home Financials are based on the most recent Mortgage that was taken out on this home.Purchase Details
Home Financials for this Owner
Home Financials are based on the most recent Mortgage that was taken out on this home.Similar Homes in Brandon, MS
Home Values in the Area
Average Home Value in this Area
Purchase History
| Date | Type | Sale Price | Title Company |
|---|---|---|---|
| Warranty Deed | -- | None Listed On Document | |
| Warranty Deed | -- | -- |
Mortgage History
| Date | Status | Loan Amount | Loan Type |
|---|---|---|---|
| Open | $254,520 | New Conventional | |
| Previous Owner | $164,350 | New Conventional | |
| Previous Owner | $49,700 | No Value Available |
Property History
| Date | Event | Price | Change | Sq Ft Price |
|---|---|---|---|---|
| 05/30/2025 05/30/25 | Sold | -- | -- | -- |
| 04/15/2025 04/15/25 | Pending | -- | -- | -- |
| 04/10/2025 04/10/25 | For Sale | $249,900 | +38.9% | $165 / Sq Ft |
| 04/27/2018 04/27/18 | Sold | -- | -- | -- |
| 04/03/2018 04/03/18 | Pending | -- | -- | -- |
| 02/05/2018 02/05/18 | For Sale | $179,900 | -- | $119 / Sq Ft |
Tax History Compared to Growth
Tax History
| Year | Tax Paid | Tax Assessment Tax Assessment Total Assessment is a certain percentage of the fair market value that is determined by local assessors to be the total taxable value of land and additions on the property. | Land | Improvement |
|---|---|---|---|---|
| 2024 | $1,409 | $15,868 | $0 | $0 |
| 2023 | $1,295 | $14,811 | $0 | $0 |
| 2022 | $1,273 | $14,811 | $0 | $0 |
| 2021 | $1,273 | $14,811 | $0 | $0 |
| 2020 | $1,273 | $14,811 | $0 | $0 |
| 2019 | $1,146 | $13,272 | $0 | $0 |
| 2018 | $617 | $13,272 | $0 | $0 |
| 2017 | $617 | $13,272 | $0 | $0 |
| 2016 | $563 | $13,025 | $0 | $0 |
| 2015 | $563 | $13,025 | $0 | $0 |
| 2014 | $552 | $13,025 | $0 | $0 |
| 2013 | -- | $13,025 | $0 | $0 |
Agents Affiliated with this Home
-
Ben Hill

Seller's Agent in 2025
Ben Hill
Havard Real Estate Group, LLC
(601) 384-6509
112 Total Sales
-
Angelica Wilson

Buyer's Agent in 2025
Angelica Wilson
The Agency Haus LLC DBA Agency
(601) 573-2318
157 Total Sales
-
J
Seller's Agent in 2018
James Bass
The McCaughan Co. Real Estate
Map
Source: MLS United
MLS Number: 4109710
APN: I11A-000004-00160
- 108 Spring Valley Dr
- 215 Azalea Ct
- 320 Woodhollow Cove
- 102 Parkview Ln
- 214 Boxwood Cir
- 322 Woodlands Dr
- 221 Boxwood Cir
- 290 Azalea Ct
- 277 Azalea Ct
- 580 Hickory Place
- 513 Windsor Dr
- 139 Woodlands Green Dr
- 406 W Cowan Creek Cove
- 307 Meadowview Ln
- 214 Dublin Ct
- 3 Carriage Court Place
- 107 Stonecastle Ct
- 528 Willow Valley Cir
- 196 Woodlands Green Dr
- 174 Woodlands Glen Cir






