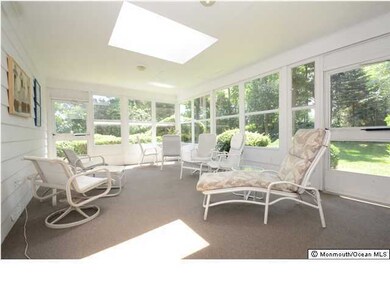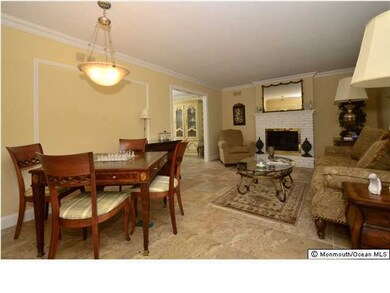
4 Pine Ln Ocean, NJ 07712
Tinton Falls NeighborhoodEstimated Value: $727,000 - $923,000
Highlights
- New Kitchen
- Wood Flooring
- Corner Lot
- Colonial Architecture
- Attic
- No HOA
About This Home
As of September 2012First time on market!! Original owners have maintained this lovely home. Newer kitchen w/light cherry cabinets, granite C/T, tumbled marble backsplash & SS appliances; Living Room with fireplace opens to Dining Room, perfect for entertaining; Family Room with wood floors opens to spacious enclosed porch; updated powder room; Master Bedroom with attached bath; generous sized bedrooms; HW floors under carpet; full basement and two car garage. Beautiful parklike property on dead-end street.
Last Agent to Sell the Property
Berkshire Hathaway HomeServices Fox & Roach - Red Bank License #8230207 Listed on: 07/24/2012

Last Buyer's Agent
Berkshire Hathaway HomeServices Fox & Roach - Red Bank License #8230207 Listed on: 07/24/2012

Home Details
Home Type
- Single Family
Est. Annual Taxes
- $8,503
Year Built
- Built in 1966
Lot Details
- Lot Dimensions are 145x160
- Street terminates at a dead end
- Corner Lot
Parking
- 2 Car Attached Garage
- Garage Door Opener
- Double-Wide Driveway
Home Design
- Colonial Architecture
- Shingle Roof
- Vinyl Siding
Interior Spaces
- 2-Story Property
- Crown Molding
- Ceiling Fan
- Skylights
- Recessed Lighting
- Light Fixtures
- Wood Burning Fireplace
- Window Treatments
- Window Screens
- Sliding Doors
- Family Room
- Living Room
- Dining Room
- Basement Fills Entire Space Under The House
Kitchen
- New Kitchen
- Eat-In Kitchen
- Self-Cleaning Oven
- Gas Cooktop
- Microwave
- Dishwasher
- Kitchen Island
Flooring
- Wood
- Wall to Wall Carpet
- Ceramic Tile
Bedrooms and Bathrooms
- 4 Bedrooms
- Primary bedroom located on second floor
- Walk-In Closet
- Primary Bathroom is a Full Bathroom
- Primary Bathroom includes a Walk-In Shower
Laundry
- Dryer
- Washer
Attic
- Attic Fan
- Pull Down Stairs to Attic
Home Security
- Home Security System
- Storm Doors
Outdoor Features
- Enclosed patio or porch
- Exterior Lighting
- Outdoor Gas Grill
Schools
- Wayside Elementary School
- Ocean Twp High School
Utilities
- Humidifier
- Forced Air Heating and Cooling System
- Heating System Uses Natural Gas
- Programmable Thermostat
- Natural Gas Water Heater
Community Details
- No Home Owners Association
Listing and Financial Details
- Exclusions: DR FIXTURE & FIX OVER GAME TABLE,MIRRORS OVER FP & 1/2 BATH
- Assessor Parcel Number 3700001000000011
Ownership History
Purchase Details
Home Financials for this Owner
Home Financials are based on the most recent Mortgage that was taken out on this home.Similar Homes in the area
Home Values in the Area
Average Home Value in this Area
Purchase History
| Date | Buyer | Sale Price | Title Company |
|---|---|---|---|
| Davis Daniel J | $420,000 | Old Republic National Title |
Mortgage History
| Date | Status | Borrower | Loan Amount |
|---|---|---|---|
| Previous Owner | Davis Daniel J | $270,000 | |
| Previous Owner | Katz Steven | $200,000 | |
| Previous Owner | Katz Steven | $25,000 | |
| Previous Owner | Katz Steven | $160,000 |
Property History
| Date | Event | Price | Change | Sq Ft Price |
|---|---|---|---|---|
| 09/27/2012 09/27/12 | Sold | $420,000 | -- | $194 / Sq Ft |
Tax History Compared to Growth
Tax History
| Year | Tax Paid | Tax Assessment Tax Assessment Total Assessment is a certain percentage of the fair market value that is determined by local assessors to be the total taxable value of land and additions on the property. | Land | Improvement |
|---|---|---|---|---|
| 2024 | $8,735 | $582,200 | $263,900 | $318,300 |
| 2023 | $8,735 | $571,300 | $263,900 | $307,400 |
| 2022 | $10,515 | $582,100 | $263,900 | $318,200 |
| 2021 | $10,515 | $535,100 | $263,900 | $271,200 |
| 2020 | $10,532 | $529,000 | $263,900 | $265,100 |
| 2019 | $10,042 | $492,500 | $228,900 | $263,600 |
| 2018 | $9,990 | $477,100 | $228,900 | $248,200 |
| 2017 | $9,747 | $463,500 | $228,900 | $234,600 |
| 2016 | $8,840 | $378,100 | $220,600 | $157,500 |
| 2015 | $8,984 | $389,100 | $235,600 | $153,500 |
| 2014 | $9,089 | $399,000 | $235,600 | $163,400 |
Agents Affiliated with this Home
-
Fern Pagano

Seller's Agent in 2012
Fern Pagano
BHHS Fox & Roach
(732) 687-8611
28 in this area
83 Total Sales
Map
Source: MOREMLS (Monmouth Ocean Regional REALTORS®)
MLS Number: 21223951
APN: 37-00001-0000-00011
- 110 Barberry Dr
- 10 Winterberry Ct
- 0 Green Grove Rd
- 283 Daniele Dr Unit F
- 54 Paul Ave
- 1251 W Park Ave
- 327 Daniele Dr
- 11 Charles Ct
- 310 Wyckoff Rd
- 370 Daniele Dr Unit 205
- 96 Hilbert Pkwy
- 380 Daniele Dr Unit 1F
- 1421 W Park Ave
- 20 Pal Dr
- 7 Taylors Run
- 27 Pal Dr
- 21 Northwoods Rd
- 19 Northwoods Rd
- 761 Bowne Rd
- 97 Gimbel Place Unit 1903
- 4 Pine Ln
- 2 Pine Ln
- 6 Pine Ln
- 3 Pine Ln
- 1 Pine Ln
- 5 Pine Ln
- 8 Pine Ln
- 256 Rolling Meadows Blvd N
- 254 Rolling Meadows Blvd N
- 246 Rolling Meadows Blvd N
- 252 Rolling Meadows Blvd N
- 7 Pine Ln
- 244 Rolling Meadows Blvd N
- 1136 Green Grove Rd
- 250 Rolling Meadows Blvd N
- 242 Rolling Meadows Blvd N
- 10 Pine Ln
- 240 Rolling Meadows Blvd N
- 9 Pine Ln
- 257 Rolling Meadows Blvd N


