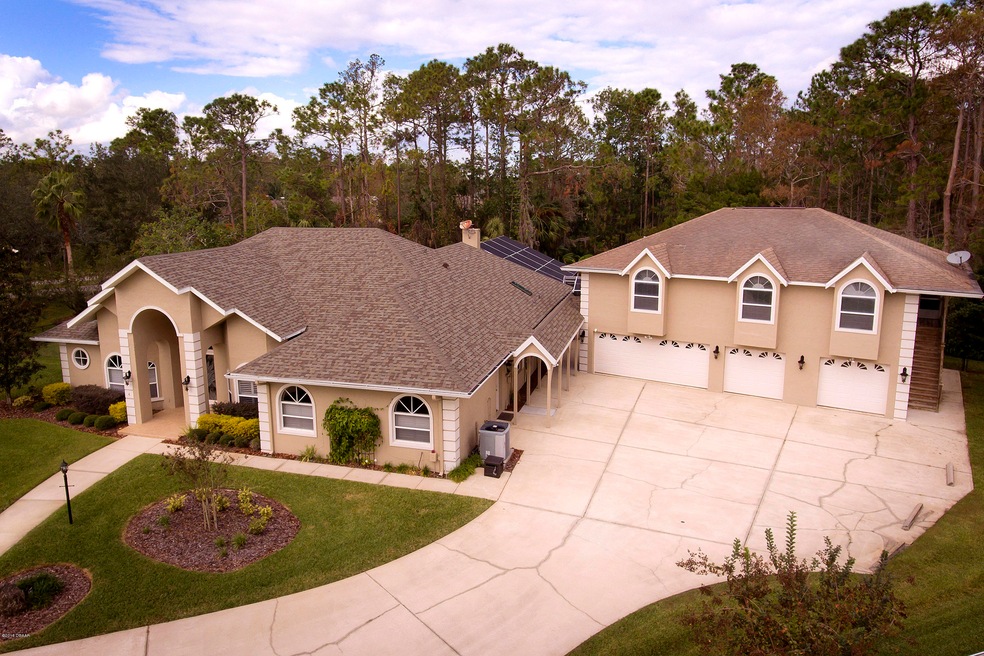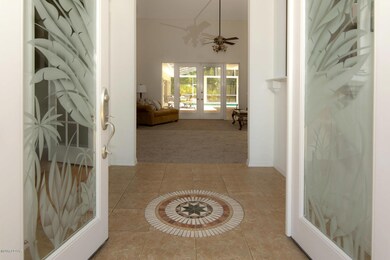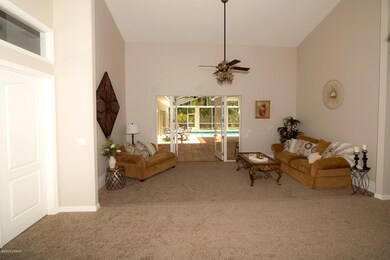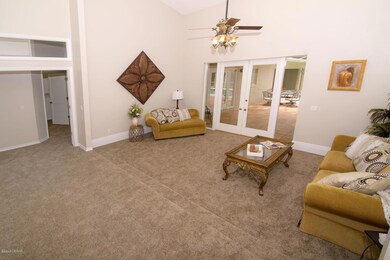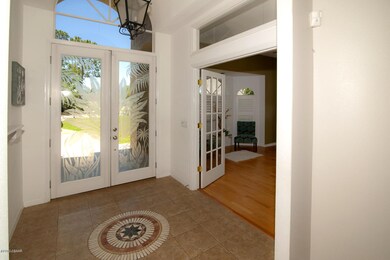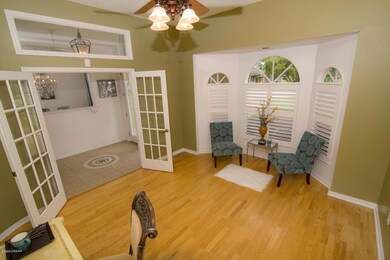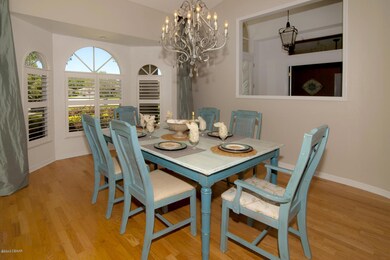4 Pine Look Pass Ormond Beach, FL 32174
Hunters Ridge NeighborhoodHighlights
- In Ground Pool
- Deck
- Screened Porch
- Clubhouse
- Wood Flooring
- Tennis Courts
About This Home
As of July 2020A beautiful luxury home in the Hunter’s Ridge Community, this custom built 7BR/7.5 BA home features a spacious 4695 sq. ft. of living space with almost 6700 sq. ft. in total and a BRAND NEW ROOF! With exceptional entertaining capabilities, this home has a striking interior with accents from the original designs. With a location on a private cul-de-sac in a conservation area, the home is accentuated by its quiet & stately location. As you enter through the main doors, the beauty of the living area & nature surrounding the home is readily apparent through the light-filled glass doors. With an open floorplan & beautiful interior spaces including, a dining room, living room, family room, master bedroom, gourmet chef’s kitchen, & an optional 5th BR/office. The kitchen features stainless appliances, a breakfast nook, bar, & pantry. The spacious family room flows into the master suite with its oversized walk-in closet. Completely renovated, the in-suite bath featuring his and hers vanities, a Kohler Shower (DTV Digital Interface, 6-user preset hydro-massage and temperature treatment programs, 4-Kohler wall tile jet and 4 Grohe wall jets, and an oversized rain shower), a Kohler Bubble Massage Bathtub with Lights and Waterfall. This family friendly floor plan includes an unattached 1286 sq. ft. apartment with 2 BR/2 BA, wet bar with refrigerator, living room, dining room, and a cool, shaded forest view. Located over the spacious 4 car garage, the screened balcony includes custom upgrades.
French doors from the living areas open inviting you to relax in the to the outdoor oasis and pool. The large screened lanai & breezeway, together with an automated in-ground pool, is perfect for entertaining large parties. With a built-in cleaning system, the job of cleaning is almost eliminated altogether. The attached cabana is perfect for outdoor entertainment and includes a fully equipped bar (6 Seats), full bathroom, and pool equipment storage. The 3/4 acre yard has a 6-zone irrigation system which uses city recycled water. Featuring endless upgrades, this one of a kind home is move-in ready! Don't miss this opportunity!
Square footage received from tax rolls. All information recorded in the MLS intended to be accurate but cannot be guaranteed.
Last Buyer's Agent
Michael Pepin
Hayward Brown, Inc.
Home Details
Home Type
- Single Family
Est. Annual Taxes
- $6,352
Year Built
- Built in 1992
Lot Details
- Cul-De-Sac
- East Facing Home
HOA Fees
- $68 Monthly HOA Fees
Parking
- 3 Car Garage
Home Design
- Shingle Roof
- Concrete Block And Stucco Construction
- Block And Beam Construction
Interior Spaces
- 4,695 Sq Ft Home
- 2-Story Property
- Wet Bar
- Family Room
- Living Room
- Dining Room
- Den
- Screened Porch
- Utility Room
Kitchen
- Electric Range
- Dishwasher
- Disposal
Flooring
- Wood
- Tile
Bedrooms and Bathrooms
- 6 Bedrooms
- Split Bedroom Floorplan
- In-Law or Guest Suite
Pool
- In Ground Pool
- Screen Enclosure
Outdoor Features
- Deck
- Screened Patio
Additional Features
- Accessible Common Area
- Forced Air Zoned Heating and Cooling System
Listing and Financial Details
- Homestead Exemption
- Assessor Parcel Number 4127-01-00-0880
Community Details
Overview
- Hunters Ridge Subdivision
Amenities
- Clubhouse
Recreation
- Tennis Courts
- Community Pool
Ownership History
Purchase Details
Purchase Details
Home Financials for this Owner
Home Financials are based on the most recent Mortgage that was taken out on this home.Purchase Details
Home Financials for this Owner
Home Financials are based on the most recent Mortgage that was taken out on this home.Purchase Details
Home Financials for this Owner
Home Financials are based on the most recent Mortgage that was taken out on this home.Purchase Details
Map
Home Values in the Area
Average Home Value in this Area
Purchase History
| Date | Type | Sale Price | Title Company |
|---|---|---|---|
| Warranty Deed | $100 | None Listed On Document | |
| Warranty Deed | $570,000 | Professional Title Agency | |
| Warranty Deed | $585,000 | None Available | |
| Warranty Deed | $635,000 | Southern Title Hldg Co Llc | |
| Deed | $44,500 | -- |
Mortgage History
| Date | Status | Loan Amount | Loan Type |
|---|---|---|---|
| Previous Owner | $552,900 | VA | |
| Previous Owner | $453,100 | New Conventional | |
| Previous Owner | $356,240 | New Conventional | |
| Previous Owner | $100,000 | Unknown | |
| Previous Owner | $100,000 | Credit Line Revolving | |
| Previous Owner | $500,000 | Purchase Money Mortgage | |
| Previous Owner | $50,000 | Credit Line Revolving |
Property History
| Date | Event | Price | Change | Sq Ft Price |
|---|---|---|---|---|
| 07/07/2020 07/07/20 | Sold | $570,000 | 0.0% | $121 / Sq Ft |
| 05/12/2020 05/12/20 | Pending | -- | -- | -- |
| 03/13/2020 03/13/20 | For Sale | $570,000 | -2.6% | $121 / Sq Ft |
| 06/29/2018 06/29/18 | Sold | $585,000 | 0.0% | $125 / Sq Ft |
| 05/17/2018 05/17/18 | Pending | -- | -- | -- |
| 11/15/2017 11/15/17 | For Sale | $585,000 | -- | $125 / Sq Ft |
Tax History
| Year | Tax Paid | Tax Assessment Tax Assessment Total Assessment is a certain percentage of the fair market value that is determined by local assessors to be the total taxable value of land and additions on the property. | Land | Improvement |
|---|---|---|---|---|
| 2025 | -- | $821,084 | -- | -- |
| 2024 | -- | $797,944 | -- | -- |
| 2023 | $10,403 | $774,703 | $85,800 | $688,903 |
| 2022 | $10,403 | $715,558 | $64,000 | $651,558 |
| 2021 | $9,508 | $540,292 | $35,000 | $505,292 |
| 2020 | $8,765 | $497,934 | $38,000 | $459,934 |
| 2019 | $6,658 | $416,485 | $0 | $0 |
| 2018 | $8,037 | $440,583 | $35,000 | $405,583 |
| 2017 | $6,264 | $369,883 | $0 | $0 |
| 2016 | $6,352 | $362,275 | $0 | $0 |
| 2015 | $6,559 | $359,757 | $0 | $0 |
| 2014 | $6,519 | $356,902 | $0 | $0 |
Source: Daytona Beach Area Association of REALTORS®
MLS Number: 1036069
APN: 4127-01-00-0880
- 3 Marsh Ridge Watch
- 15 Dartmouth Trace
- 4 Canterbury Woods
- 46 Canterbury Woods
- 38 Canterbury Woods
- 80 Foxcroft Run
- 45 Canterbury Woods
- 16 Hunt Master Ct
- 3 Whipper In Cir
- 3 Whipper-In Cir
- 32 Allenwood Look
- 36 Allenwood Look
- 4 Deerfield Ct
- 103 Wrendale Loop
- 2 Huntsman Look
- 4 Huntsman Look
- 82 Wrendale Loop
- 14 Deerfield Ct
- 18 Foxfords Chase
- 10 Foxhunter Flat
