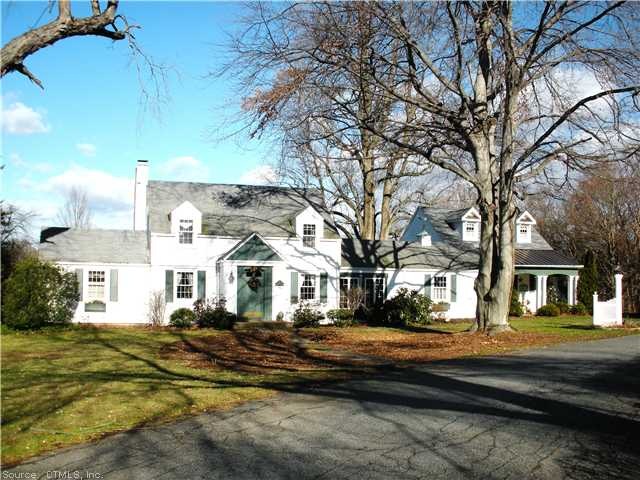
4 Pine Tree Ln Glastonbury, CT 06033
Glastonbury Center NeighborhoodHighlights
- Wine Cellar
- 1.43 Acre Lot
- Deck
- Buttonball Lane School Rated A
- Cape Cod Architecture
- Attic
About This Home
As of August 2013Charming home, beautifully set on admired street. 1St flr master suite, great room w/wall of windows & fp, living rm & dining rm, office or 4th bedroom. Wine cellar, pfin ll. Spacious deck overlooking expansive backyard w/gorgeous fountain. Agent related.
Last Agent to Sell the Property
William Raveis Real Estate License #RES.0783365 Listed on: 03/16/2012

Home Details
Home Type
- Single Family
Est. Annual Taxes
- $8,360
Year Built
- Built in 1939
Lot Details
- 1.43 Acre Lot
- Level Lot
- Open Lot
Home Design
- Cape Cod Architecture
- Vinyl Siding
Interior Spaces
- 2,588 Sq Ft Home
- 2 Fireplaces
- Thermal Windows
- Wine Cellar
- Attic or Crawl Hatchway Insulated
Kitchen
- Oven or Range
- Microwave
- Dishwasher
Bedrooms and Bathrooms
- 3 Bedrooms
Laundry
- Dryer
- Washer
Partially Finished Basement
- Walk-Out Basement
- Basement Fills Entire Space Under The House
Parking
- 2 Car Attached Garage
- Parking Deck
- Driveway
Outdoor Features
- Deck
Schools
- Buttonball Elementary School
- Glastonbury High School
Utilities
- Central Air
- Heating System Uses Oil
- Heating System Uses Oil Above Ground
- Heating System Uses Propane
- Underground Utilities
- Oil Water Heater
- Cable TV Available
Ownership History
Purchase Details
Home Financials for this Owner
Home Financials are based on the most recent Mortgage that was taken out on this home.Purchase Details
Home Financials for this Owner
Home Financials are based on the most recent Mortgage that was taken out on this home.Purchase Details
Home Financials for this Owner
Home Financials are based on the most recent Mortgage that was taken out on this home.Purchase Details
Purchase Details
Purchase Details
Similar Homes in the area
Home Values in the Area
Average Home Value in this Area
Purchase History
| Date | Type | Sale Price | Title Company |
|---|---|---|---|
| Warranty Deed | $686,000 | None Available | |
| Warranty Deed | $686,000 | None Available | |
| Warranty Deed | $410,000 | -- | |
| Warranty Deed | $400,000 | -- | |
| Quit Claim Deed | -- | -- | |
| Warranty Deed | $82,000 | -- | |
| Warranty Deed | $125,000 | -- | |
| Warranty Deed | $410,000 | -- | |
| Warranty Deed | $400,000 | -- | |
| Quit Claim Deed | -- | -- | |
| Warranty Deed | $82,000 | -- | |
| Warranty Deed | $125,000 | -- |
Mortgage History
| Date | Status | Loan Amount | Loan Type |
|---|---|---|---|
| Open | $150,000 | Purchase Money Mortgage | |
| Closed | $150,000 | Purchase Money Mortgage | |
| Previous Owner | $316,200 | Balloon | |
| Previous Owner | $344,000 | Stand Alone Refi Refinance Of Original Loan | |
| Previous Owner | $389,500 | No Value Available |
Property History
| Date | Event | Price | Change | Sq Ft Price |
|---|---|---|---|---|
| 08/30/2013 08/30/13 | Sold | $595,000 | +4.4% | $198 / Sq Ft |
| 01/26/2013 01/26/13 | Pending | -- | -- | -- |
| 06/13/2012 06/13/12 | For Sale | $569,900 | +32.5% | $190 / Sq Ft |
| 06/08/2012 06/08/12 | Sold | $430,000 | -8.5% | $166 / Sq Ft |
| 04/08/2012 04/08/12 | Pending | -- | -- | -- |
| 03/16/2012 03/16/12 | For Sale | $469,900 | -- | $182 / Sq Ft |
Tax History Compared to Growth
Tax History
| Year | Tax Paid | Tax Assessment Tax Assessment Total Assessment is a certain percentage of the fair market value that is determined by local assessors to be the total taxable value of land and additions on the property. | Land | Improvement |
|---|---|---|---|---|
| 2024 | $11,674 | $365,600 | $117,400 | $248,200 |
| 2023 | $11,337 | $365,600 | $117,400 | $248,200 |
| 2022 | $10,425 | $279,500 | $97,800 | $181,700 |
| 2021 | $10,431 | $279,500 | $97,800 | $181,700 |
| 2020 | $10,314 | $279,500 | $97,800 | $181,700 |
| 2019 | $10,163 | $279,500 | $97,800 | $181,700 |
| 2018 | $10,062 | $279,500 | $97,800 | $181,700 |
| 2017 | $10,074 | $269,000 | $97,800 | $171,200 |
| 2016 | $9,792 | $269,000 | $97,800 | $171,200 |
| 2015 | $9,711 | $269,000 | $97,800 | $171,200 |
| 2014 | $9,590 | $269,000 | $97,800 | $171,200 |
Agents Affiliated with this Home
-
Amy Rio

Seller's Agent in 2013
Amy Rio
Executive Real Estate
(860) 916-6048
22 in this area
1,282 Total Sales
-
Julia Rosner

Buyer's Agent in 2013
Julia Rosner
Coldwell Banker Realty
(860) 508-3636
18 in this area
103 Total Sales
-
Kimberly Tripp

Seller's Agent in 2012
Kimberly Tripp
William Raveis Real Estate
(860) 202-3330
13 in this area
77 Total Sales
Map
Source: SmartMLS
MLS Number: G616535
APN: GLAS-000009E-005520-N000004
- 21 Bradley Way
- 24 Tall Timbers Rd
- 1696 Main St
- 79 Knob Hill Rd
- 6 Tryon Farm Rd Unit 6
- 255 Tall Timbers Rd
- 17 Stonepost Rd
- 10 Park Place
- 103 Hampshire Dr
- 17 Pasture Ln
- 38 Willieb St Unit 38
- 170 Rampart Dr
- 47 Conestoga Way Unit 47
- 119 Stonepost Rd
- 222 Williams St E Unit 312
- 222 Williams St E Unit 322
- 157 Stonepost Rd
- 109 Fox Den Rd
- 155 S Mill Dr Unit 155
- 900 Hopewell Rd
