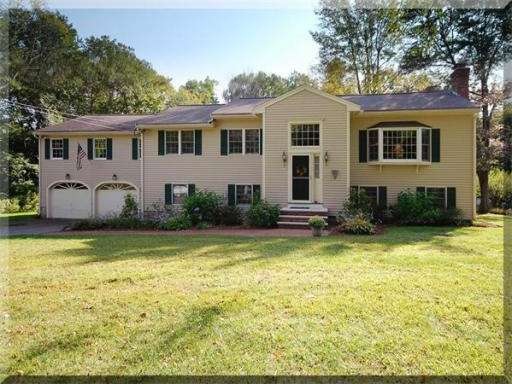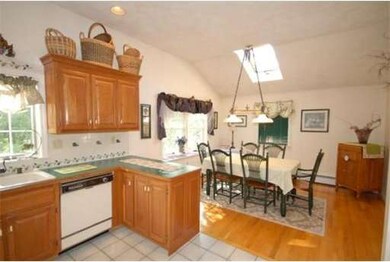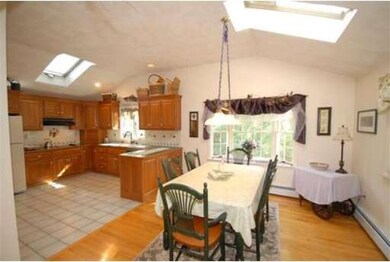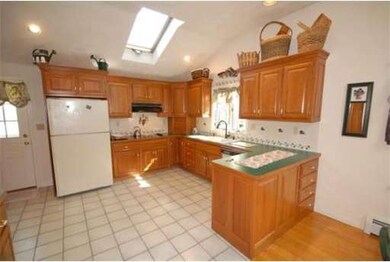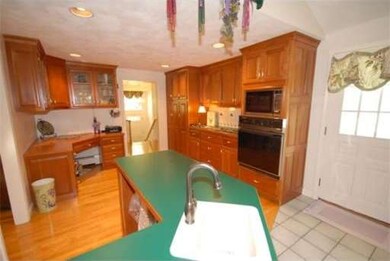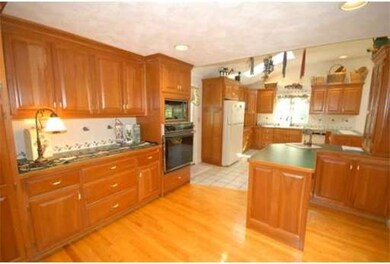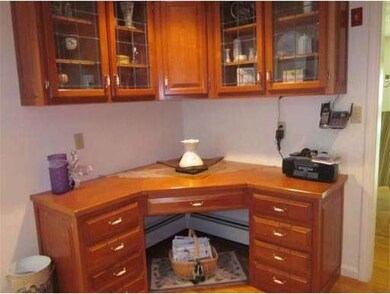
4 Pleasant St Andover, MA 01810
Far West Andover NeighborhoodAbout This Home
As of January 2021Do not miss this lovely updated home on a level acre lot. Need space? Unique opportunity to significantly enlarge this home(to over 3200 sf) to meet your family needs. In-law? In home office? Gym or media room? The potential is here for your ideas! Sellers' floor plans are available for your review. The spacious natural cherry kitchen features cathedral ceiling w/skylights, desk, large eating area and prep sink - exceptional storage ! Spacious eat in area with French doors leading to an enlarged dining room and formal living room with picture window and lovely HW floors. The lower level has a fireplace, with woodstove in the family room, adjacent game room (walk-out), office and bath with W/D. Replacement windows throughout, a two car garage with huge separate workshop, and deck are a bonus. This home has been beautifully improved and maintained by the owners.
Last Agent to Sell the Property
William Raveis R.E. & Home Services Listed on: 09/13/2013

Last Buyer's Agent
Kristen Robinson
William Raveis R.E. & Home Services License #456013850
Home Details
Home Type
Single Family
Est. Annual Taxes
$10,223
Year Built
1975
Lot Details
0
Listing Details
- Lot Description: Wooded
- Special Features: None
- Property Sub Type: Detached
- Year Built: 1975
Interior Features
- Has Basement: Yes
- Fireplaces: 1
- Primary Bathroom: Yes
- Number of Rooms: 10
- Amenities: Walk/Jog Trails, Highway Access, House of Worship
- Electric: Circuit Breakers
- Energy: Insulated Windows
- Flooring: Wood, Tile, Wall to Wall Carpet, Marble
- Insulation: Full
- Interior Amenities: Wetbar
- Basement: Full, Partially Finished, Walk Out
- Bedroom 2: First Floor, 10X11
- Bedroom 3: First Floor, 11X11
- Bathroom #1: First Floor
- Bathroom #2: First Floor
- Bathroom #3: Basement
- Kitchen: First Floor, 23X10
- Laundry Room: Basement
- Living Room: First Floor, 14X20
- Master Bedroom: First Floor, 14X11
- Master Bedroom Description: Flooring - Wall to Wall Carpet
- Dining Room: First Floor, 12X11
- Family Room: Basement, 17X18
Exterior Features
- Construction: Frame
- Exterior: Clapboard, Wood
- Exterior Features: Deck - Wood, Gutters, Sprinkler System, Screens
- Foundation: Poured Concrete
Garage/Parking
- Garage Parking: Under
- Garage Spaces: 2
- Parking: Off-Street
- Parking Spaces: 6
Utilities
- Hot Water: Oil, Tankless
- Utility Connections: for Electric Range, for Electric Dryer
Condo/Co-op/Association
- HOA: No
Ownership History
Purchase Details
Home Financials for this Owner
Home Financials are based on the most recent Mortgage that was taken out on this home.Purchase Details
Home Financials for this Owner
Home Financials are based on the most recent Mortgage that was taken out on this home.Similar Homes in the area
Home Values in the Area
Average Home Value in this Area
Purchase History
| Date | Type | Sale Price | Title Company |
|---|---|---|---|
| Not Resolvable | $815,000 | None Available | |
| Not Resolvable | $547,500 | -- |
Mortgage History
| Date | Status | Loan Amount | Loan Type |
|---|---|---|---|
| Open | $590,000 | Purchase Money Mortgage | |
| Previous Owner | $457,000 | Stand Alone Refi Refinance Of Original Loan | |
| Previous Owner | $100,000 | Unknown | |
| Previous Owner | $87,000 | No Value Available | |
| Previous Owner | $410,500 | New Conventional | |
| Previous Owner | $17,000 | Credit Line Revolving | |
| Previous Owner | $200,000 | No Value Available | |
| Previous Owner | $60,000 | No Value Available | |
| Previous Owner | $40,000 | No Value Available | |
| Previous Owner | $151,500 | No Value Available |
Property History
| Date | Event | Price | Change | Sq Ft Price |
|---|---|---|---|---|
| 01/08/2021 01/08/21 | Sold | $815,000 | +1.9% | $250 / Sq Ft |
| 11/11/2020 11/11/20 | Pending | -- | -- | -- |
| 11/06/2020 11/06/20 | For Sale | $799,900 | +46.1% | $245 / Sq Ft |
| 12/20/2013 12/20/13 | Sold | $547,500 | -0.4% | $210 / Sq Ft |
| 11/06/2013 11/06/13 | Pending | -- | -- | -- |
| 10/22/2013 10/22/13 | For Sale | $549,900 | +0.4% | $211 / Sq Ft |
| 10/17/2013 10/17/13 | Off Market | $547,500 | -- | -- |
| 10/13/2013 10/13/13 | Price Changed | $549,900 | -5.2% | $211 / Sq Ft |
| 09/13/2013 09/13/13 | For Sale | $579,900 | -- | $222 / Sq Ft |
Tax History Compared to Growth
Tax History
| Year | Tax Paid | Tax Assessment Tax Assessment Total Assessment is a certain percentage of the fair market value that is determined by local assessors to be the total taxable value of land and additions on the property. | Land | Improvement |
|---|---|---|---|---|
| 2024 | $10,223 | $793,700 | $444,400 | $349,300 |
| 2023 | $10,033 | $734,500 | $400,400 | $334,100 |
| 2022 | $8,667 | $593,600 | $348,100 | $245,500 |
| 2021 | $8,306 | $543,200 | $316,300 | $226,900 |
| 2020 | $7,990 | $532,300 | $308,500 | $223,800 |
| 2019 | $7,925 | $519,000 | $299,400 | $219,600 |
| 2018 | $7,689 | $491,600 | $288,000 | $203,600 |
| 2017 | $7,374 | $485,800 | $282,400 | $203,400 |
| 2016 | $7,223 | $487,400 | $282,400 | $205,000 |
| 2015 | $6,978 | $466,100 | $271,500 | $194,600 |
Agents Affiliated with this Home
-
Jackie Pitts

Seller's Agent in 2021
Jackie Pitts
Coldwell Banker Realty - Andovers/Readings Regional
(857) 719-3061
13 in this area
73 Total Sales
-
Sheryl Doherty

Seller's Agent in 2013
Sheryl Doherty
William Raveis R.E. & Home Services
(978) 852-9640
2 in this area
32 Total Sales
-
K
Buyer's Agent in 2013
Kristen Robinson
William Raveis R.E. & Home Services
Map
Source: MLS Property Information Network (MLS PIN)
MLS Number: 71583154
APN: ANDO-000224-000001-B000000
- 10 Granada Way
- 17 Boutwell Rd
- 21 Boutwell Rd
- 3 Penni Ln
- 11 Ashford Ln
- 35 Avery Ln
- 1 Francis Dr Unit 211
- 4 Francis Dr Unit 407
- 3 Ellsworth Rd
- 71 Lowell Blvd
- 27 Launching Rd
- 1 Sheffield Cir
- 7 Mercury Cir
- 75 Sherwood Dr Unit 152
- 72 Sherwood Dr Unit 72
- 1255 Methuen St
- 4 Richard Cir
- 1563 Andover St Unit 7
- 380 River Rd
- 995 North St
