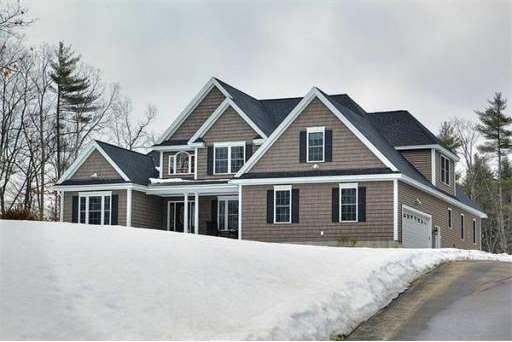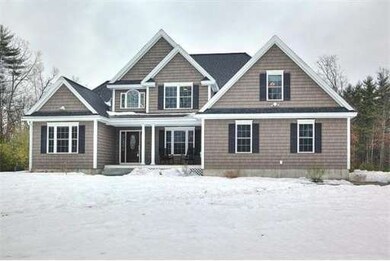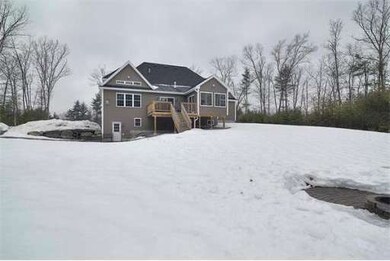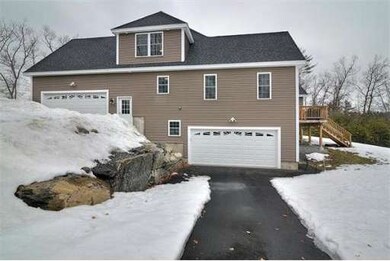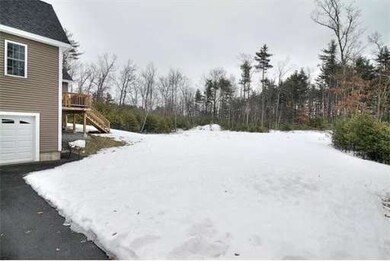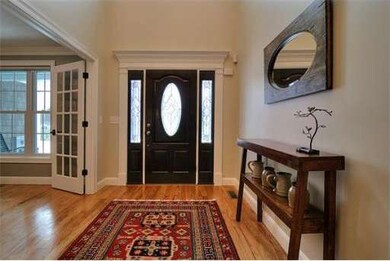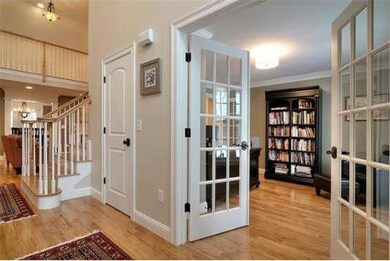
4 Portside Dr Merrimack, NH 03054
About This Home
As of September 2015BETTER THAN NEW! Spectacular home located on cul-de-sac minutes from Exit 8. This home will WOW you with the beautiful floor plan and numerous upgrades. With over 4000 sq ft. 2.3 acres, 4 garages there is room for everyone. This home features beautiful hardwood floors throughout, tile floors in baths and sunroom, stunning gourmet kitchen w/stainless steel appliances, granite counters, large counter w/bar stools. Floor plan is great for entertaining with adjoining great room w/fireplace and formal dining room. Enjoy the living room with vaulted ceiling and 2nd fireplace. The 1st floor master suite has lots of room to relax and a beautiful bathroom, tile shower, jetted tub. Retreat to the private 1st floor office with French doors. Relax on 3 season room which leads to spacious deck overlooking private back yard w/fire pit. Second floor offers 3 large bedrooms, loft, 2 full baths. Need more room? Finished lower level has family room/playroom. Don't wait to make this your new home!
Last Agent to Sell the Property
Pauline Hanson
Better Homes and Gardens Real Estate - The Masiello Group Listed on: 03/13/2014

Last Buyer's Agent
Pauline Hanson
Better Homes and Gardens Real Estate - The Masiello Group Listed on: 03/13/2014

Home Details
Home Type
Single Family
Est. Annual Taxes
$17,024
Year Built
2012
Lot Details
0
Listing Details
- Lot Description: Wooded, Paved Drive, Sloping
- Special Features: None
- Property Sub Type: Detached
- Year Built: 2012
Interior Features
- Has Basement: Yes
- Fireplaces: 2
- Primary Bathroom: Yes
- Number of Rooms: 12
- Amenities: Shopping, Park, Stables, Golf Course, Medical Facility, Bike Path, Highway Access, House of Worship, Private School, Public School, University
- Electric: Circuit Breakers, 200 Amps
- Energy: Insulated Windows, Insulated Doors, Prog. Thermostat
- Flooring: Tile, Wall to Wall Carpet, Hardwood
- Insulation: Full
- Interior Amenities: Security System, Cable Available, French Doors
- Basement: Full, Partially Finished, Walk Out, Interior Access, Garage Access, Concrete Floor
- Bedroom 2: Second Floor, 15X11
- Bedroom 3: Second Floor, 14X16
- Bedroom 4: Second Floor, 14X13
- Bathroom #1: First Floor
- Bathroom #2: Second Floor
- Bathroom #3: Second Floor
- Kitchen: First Floor, 13X24
- Laundry Room: First Floor, 8X5
- Living Room: First Floor, 16X15
- Master Bedroom: First Floor, 14X26
- Master Bedroom Description: Ceiling - Coffered, Closet - Walk-in, Flooring - Hardwood, Main Level, Recessed Lighting
- Dining Room: First Floor, 16X12
- Family Room: Basement, 27X16
Exterior Features
- Construction: Frame
- Exterior: Clapboard, Vinyl
- Exterior Features: Porch - Enclosed, Deck, Professional Landscaping, Sprinkler System, Screens, Invisible Fence
- Foundation: Poured Concrete
Garage/Parking
- Garage Parking: Attached, Under, Garage Door Opener, Side Entry, Insulated
- Garage Spaces: 4
- Parking: Off-Street
- Parking Spaces: 6
Utilities
- Cooling Zones: 4
- Heat Zones: 4
- Hot Water: Propane Gas, Tankless
- Utility Connections: for Gas Range, for Gas Oven, for Electric Dryer
Condo/Co-op/Association
- HOA: Unknown
Ownership History
Purchase Details
Purchase Details
Purchase Details
Home Financials for this Owner
Home Financials are based on the most recent Mortgage that was taken out on this home.Purchase Details
Home Financials for this Owner
Home Financials are based on the most recent Mortgage that was taken out on this home.Purchase Details
Home Financials for this Owner
Home Financials are based on the most recent Mortgage that was taken out on this home.Purchase Details
Home Financials for this Owner
Home Financials are based on the most recent Mortgage that was taken out on this home.Purchase Details
Similar Homes in the area
Home Values in the Area
Average Home Value in this Area
Purchase History
| Date | Type | Sale Price | Title Company |
|---|---|---|---|
| Warranty Deed | $1,075,000 | None Available | |
| Warranty Deed | $1,075,000 | None Available | |
| Warranty Deed | -- | None Available | |
| Warranty Deed | $675,000 | -- | |
| Warranty Deed | $675,000 | -- | |
| Warranty Deed | $710,000 | -- | |
| Warranty Deed | $710,000 | -- | |
| Warranty Deed | $689,900 | -- | |
| Warranty Deed | $689,900 | -- | |
| Warranty Deed | $210,000 | -- | |
| Warranty Deed | $210,000 | -- | |
| Warranty Deed | $200,000 | -- | |
| Warranty Deed | $200,000 | -- |
Mortgage History
| Date | Status | Loan Amount | Loan Type |
|---|---|---|---|
| Previous Owner | $413,750 | No Value Available | |
| Previous Owner | $138,000 | Unknown |
Property History
| Date | Event | Price | Change | Sq Ft Price |
|---|---|---|---|---|
| 09/25/2015 09/25/15 | Sold | $675,000 | -6.2% | $161 / Sq Ft |
| 09/17/2015 09/17/15 | Pending | -- | -- | -- |
| 06/19/2015 06/19/15 | For Sale | $719,900 | +1.4% | $172 / Sq Ft |
| 06/27/2014 06/27/14 | Sold | $710,000 | -1.4% | $168 / Sq Ft |
| 03/18/2014 03/18/14 | Pending | -- | -- | -- |
| 03/13/2014 03/13/14 | For Sale | $719,900 | +4.3% | $170 / Sq Ft |
| 08/06/2012 08/06/12 | Sold | $689,900 | -10.3% | $163 / Sq Ft |
| 04/30/2012 04/30/12 | Pending | -- | -- | -- |
| 09/10/2011 09/10/11 | For Sale | $769,000 | -- | $182 / Sq Ft |
Tax History Compared to Growth
Tax History
| Year | Tax Paid | Tax Assessment Tax Assessment Total Assessment is a certain percentage of the fair market value that is determined by local assessors to be the total taxable value of land and additions on the property. | Land | Improvement |
|---|---|---|---|---|
| 2024 | $17,024 | $822,800 | $321,600 | $501,200 |
| 2023 | $16,003 | $822,800 | $321,600 | $501,200 |
| 2022 | $14,300 | $822,800 | $321,600 | $501,200 |
| 2021 | $13,997 | $815,200 | $321,600 | $493,600 |
| 2020 | $16,609 | $690,300 | $241,800 | $448,500 |
| 2019 | $16,657 | $690,300 | $241,800 | $448,500 |
| 2018 | $16,339 | $690,300 | $241,800 | $448,500 |
| 2017 | $16,132 | $690,300 | $241,800 | $448,500 |
| 2016 | $15,732 | $690,300 | $241,800 | $448,500 |
| 2015 | $14,807 | $599,000 | $192,200 | $406,800 |
| 2014 | $14,430 | $599,000 | $192,200 | $406,800 |
| 2013 | $13,189 | $551,600 | $192,200 | $359,400 |
Agents Affiliated with this Home
-

Seller's Agent in 2015
Graciela Beaudry
RE/MAX
(603) 785-5424
34 Total Sales
-
P
Seller's Agent in 2014
Pauline Hanson
Better Homes and Gardens Real Estate - The Masiello Group
-
C
Seller's Agent in 2012
Chrystal Groff
Woodcastle Realty
(603) 321-4014
3 in this area
7 Total Sales
Map
Source: MLS Property Information Network (MLS PIN)
MLS Number: 71644605
APN: MRMK-000002C-000009-000002
- 24 Heathrow Ct Unit U439
- 3 New Haven Dr Unit UG206
- 3 Roedean Dr Unit UC103
- 2 Roedean Dr Unit Building A, Unit 106
- 2 Roedean Dr Unit UA304
- 4 Candia St
- 5 Dumaine Ave Unit B
- 5 Dumaine Ave Unit C
- 5 Dumaine Ave Unit D
- 164 Tinker Rd
- 7 Deerwood Dr Unit A
- 78 Lochmere Ln Unit U415
- 613 Amherst St
- 17 May Dr
- 199 Cannongate III
- 144 Cannongate III
- 79 Cannongate Rd
- 4 Crown Point Cir
- 307B Amherst St Unit 127
- 38 Monza Rd
