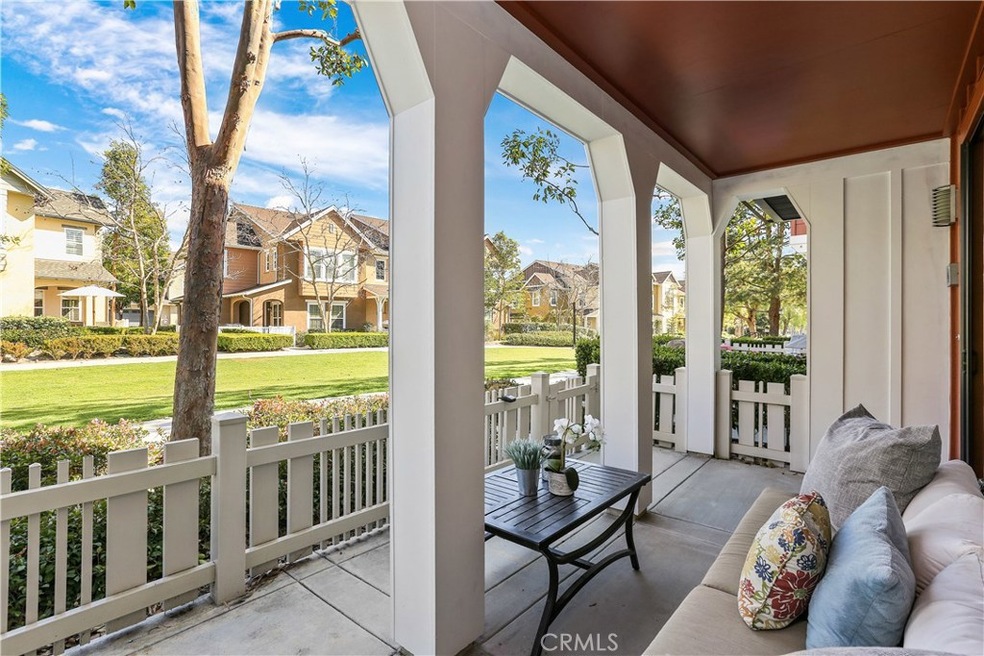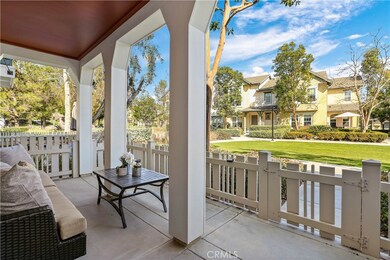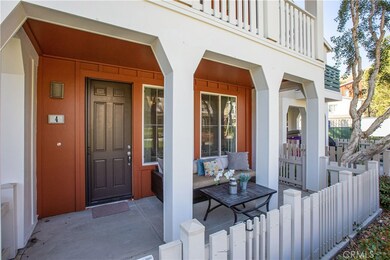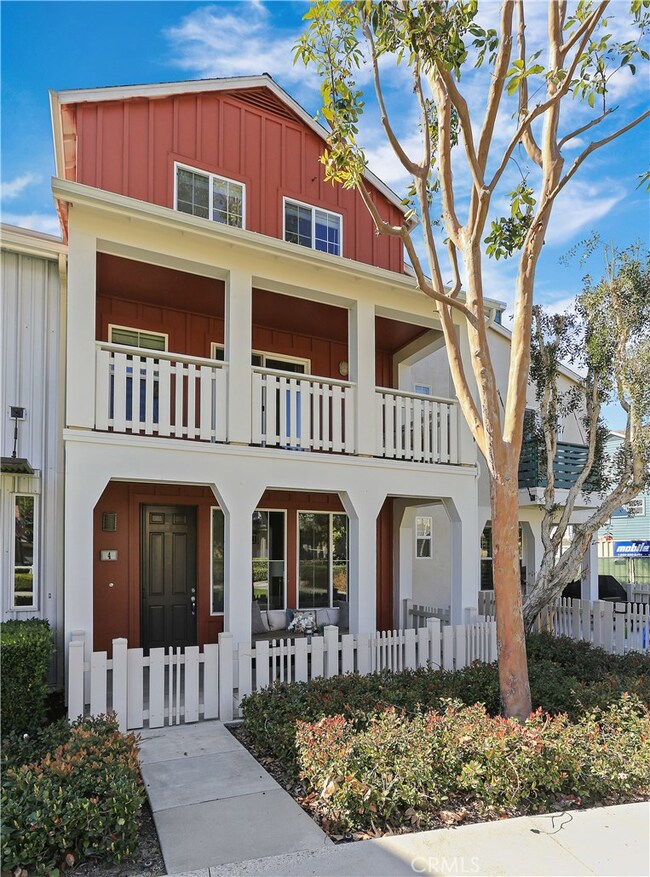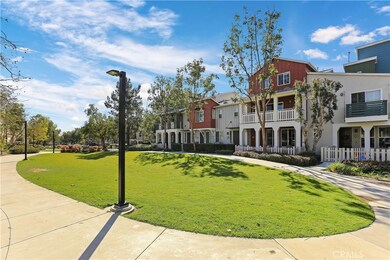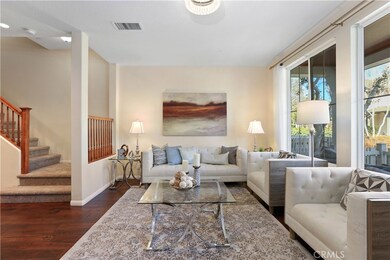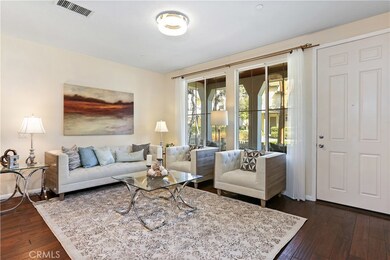
4 Quartz Ln Unit 13 Ladera Ranch, CA 92694
Highlights
- In Ground Pool
- View of Trees or Woods
- Open Floorplan
- Oso Grande Elementary School Rated A
- Updated Kitchen
- 3-minute walk to Boreal Plunge Park
About This Home
As of March 2020Welcome to this GORGEOUS home in an exceptional location in Sutter's Mill, a highly sought after subdivision in Ladera Ranch. Step into the front porch while watching your kids or pets play in the large greenbelt or simply enjoy the view of the greenery from the living room and the kitchen. Exceptionally well laid out open floorplan with a half bath downstairs and 2-car garage attached with direct access to the kitchen. Ample counter space with storage galore in the kitchen. A very generously sized master bedroom leads you to a giant balcony overlooking beautiful mature trees, greenbelt and the mountains. Master bedroom has a huge walk-in closet with organizers. Oversized master bathroom with double sinks and a large tub. The third floor includes two bedrooms with so much natural light and again view of the greenbelt. This is one of the only few houses that has a long driveway. The house has been recently painted inside and out and repiped. Other upgrades include newer carpet, all light fixtures have been replaced with LED energy saving lights including the living room, bathroom and bedrooms. Exceptional high-rating schools from elementary to high school. Lower HOA dues and Mello Roos is only about $2,700 a year. Run, this one will not last!
Property Details
Home Type
- Condominium
Est. Annual Taxes
- $8,922
Year Built
- Built in 2004
HOA Fees
Parking
- 2 Car Attached Garage
- Parking Available
- Two Garage Doors
- Garage Door Opener
- Driveway
Property Views
- Woods
- Mountain
- Park or Greenbelt
- Neighborhood
Interior Spaces
- 1,578 Sq Ft Home
- Open Floorplan
- Recessed Lighting
- Track Lighting
- Family Room Off Kitchen
- Living Room with Fireplace
- Dining Room
Kitchen
- Updated Kitchen
- Open to Family Room
- Six Burner Stove
- Dishwasher
- Kitchen Island
- Granite Countertops
- Self-Closing Drawers and Cabinet Doors
Flooring
- Wood
- Stone
- Tile
Bedrooms and Bathrooms
- 3 Bedrooms
- All Upper Level Bedrooms
- Remodeled Bathroom
- Dual Vanity Sinks in Primary Bathroom
- Bathtub with Shower
Laundry
- Laundry Room
- Gas And Electric Dryer Hookup
Outdoor Features
- In Ground Pool
- Balcony
- Exterior Lighting
Schools
- Oso Grande Elementary School
- Ladera Ranch Middle School
- San Juan Hills High School
Additional Features
- Two or More Common Walls
- Forced Air Heating and Cooling System
Listing and Financial Details
- Tax Lot 2
- Tax Tract Number 16341
- Assessor Parcel Number 93904778
Community Details
Overview
- 150 Units
- Platinum Management Group Association, Phone Number (949) 330-6350
Amenities
- Picnic Area
Recreation
- Community Playground
- Community Pool
- Community Spa
- Park
- Dog Park
- Hiking Trails
- Bike Trail
Ownership History
Purchase Details
Home Financials for this Owner
Home Financials are based on the most recent Mortgage that was taken out on this home.Purchase Details
Home Financials for this Owner
Home Financials are based on the most recent Mortgage that was taken out on this home.Purchase Details
Home Financials for this Owner
Home Financials are based on the most recent Mortgage that was taken out on this home.Purchase Details
Home Financials for this Owner
Home Financials are based on the most recent Mortgage that was taken out on this home.Purchase Details
Home Financials for this Owner
Home Financials are based on the most recent Mortgage that was taken out on this home.Purchase Details
Purchase Details
Home Financials for this Owner
Home Financials are based on the most recent Mortgage that was taken out on this home.Purchase Details
Home Financials for this Owner
Home Financials are based on the most recent Mortgage that was taken out on this home.Purchase Details
Purchase Details
Home Financials for this Owner
Home Financials are based on the most recent Mortgage that was taken out on this home.Purchase Details
Home Financials for this Owner
Home Financials are based on the most recent Mortgage that was taken out on this home.Purchase Details
Home Financials for this Owner
Home Financials are based on the most recent Mortgage that was taken out on this home.Purchase Details
Home Financials for this Owner
Home Financials are based on the most recent Mortgage that was taken out on this home.Similar Homes in the area
Home Values in the Area
Average Home Value in this Area
Purchase History
| Date | Type | Sale Price | Title Company |
|---|---|---|---|
| Grant Deed | $595,000 | Fidelity National Title | |
| Grant Deed | $595,000 | Fidelity National Title | |
| Grant Deed | $542,000 | California Title Co | |
| Grant Deed | $470,000 | First American Title Company | |
| Grant Deed | -- | Accommodation | |
| Grant Deed | -- | Lsi | |
| Quit Claim Deed | -- | None Available | |
| Grant Deed | $300,000 | Lawyers Title | |
| Interfamily Deed Transfer | -- | Lawyers Title | |
| Grant Deed | $400,000 | Lawyers Title Ins | |
| Trustee Deed | $504,000 | Cr Title Services Inc | |
| Grant Deed | $695,000 | United Title Company | |
| Grant Deed | $600,000 | United Title Company | |
| Grant Deed | $530,000 | Security Union Title Co | |
| Interfamily Deed Transfer | -- | Commerce Title Company | |
| Grant Deed | $461,500 | -- |
Mortgage History
| Date | Status | Loan Amount | Loan Type |
|---|---|---|---|
| Open | $480,000 | New Conventional | |
| Closed | $476,000 | New Conventional | |
| Closed | $476,000 | New Conventional | |
| Previous Owner | $352,300 | New Conventional | |
| Previous Owner | $480,105 | VA | |
| Previous Owner | $240,000 | New Conventional | |
| Previous Owner | $240,000 | New Conventional | |
| Previous Owner | $400,087 | FHA | |
| Previous Owner | $394,226 | FHA | |
| Previous Owner | $139,000 | Unknown | |
| Previous Owner | $556,000 | Purchase Money Mortgage | |
| Previous Owner | $480,000 | Fannie Mae Freddie Mac | |
| Previous Owner | $424,000 | Purchase Money Mortgage | |
| Previous Owner | $366,556 | New Conventional | |
| Closed | $91,639 | No Value Available | |
| Closed | $106,000 | No Value Available | |
| Closed | $120,000 | No Value Available |
Property History
| Date | Event | Price | Change | Sq Ft Price |
|---|---|---|---|---|
| 03/30/2020 03/30/20 | Sold | $595,000 | +3.5% | $377 / Sq Ft |
| 02/26/2020 02/26/20 | Pending | -- | -- | -- |
| 02/21/2020 02/21/20 | For Sale | $575,000 | +6.1% | $364 / Sq Ft |
| 04/20/2018 04/20/18 | Sold | $542,000 | -1.4% | $343 / Sq Ft |
| 02/28/2018 02/28/18 | For Sale | $549,900 | -- | $348 / Sq Ft |
Tax History Compared to Growth
Tax History
| Year | Tax Paid | Tax Assessment Tax Assessment Total Assessment is a certain percentage of the fair market value that is determined by local assessors to be the total taxable value of land and additions on the property. | Land | Improvement |
|---|---|---|---|---|
| 2024 | $8,922 | $637,959 | $412,240 | $225,719 |
| 2023 | $8,766 | $625,450 | $404,156 | $221,294 |
| 2022 | $8,871 | $613,187 | $396,232 | $216,955 |
| 2021 | $8,696 | $601,164 | $388,463 | $212,701 |
| 2020 | $8,202 | $563,896 | $349,958 | $213,938 |
| 2019 | $8,169 | $552,840 | $343,096 | $209,744 |
| 2018 | $7,801 | $506,362 | $297,975 | $208,387 |
| 2017 | $7,759 | $496,434 | $292,133 | $204,301 |
| 2016 | $7,707 | $486,700 | $286,404 | $200,296 |
| 2015 | $7,740 | $479,390 | $282,102 | $197,288 |
| 2014 | $5,931 | $307,389 | $122,998 | $184,391 |
Agents Affiliated with this Home
-
Evelyn Tee

Seller's Agent in 2020
Evelyn Tee
Real Broker
(949) 292-4127
1 in this area
99 Total Sales
-
Alexander Yu

Buyer's Agent in 2020
Alexander Yu
First Team Real Estate
(949) 451-1200
9 in this area
354 Total Sales
-
Abel Sanchez

Buyer Co-Listing Agent in 2020
Abel Sanchez
First Team Real Estate
(949) 529-4965
2 in this area
46 Total Sales
-
Myrna Clark

Seller's Agent in 2018
Myrna Clark
Regency Real Estate Brokers
(949) 257-8808
2 in this area
54 Total Sales
-
Amie Chen

Buyer's Agent in 2018
Amie Chen
RE/MAX
(626) 806-5266
73 Total Sales
Map
Source: California Regional Multiple Listing Service (CRMLS)
MLS Number: OC20036010
APN: 939-047-78
- 5 Quartz Ln
- 72 Orange Blossom Cir
- 109 Orange Blossom Cir
- 57 Orange Blossom Cir Unit 26
- 67 Orange Blossom Cir
- 7 Rumford St
- 65 Valmont Way
- 37 Rumford St
- 1 Evergreen Rd
- 2 Lynde St
- 4 Lindenwood Farm
- 9 Reese Creek
- 24 Marcilla
- 22 St Just Ave
- 39 Bedstraw Loop
- 10 Wisteria St
- 1151 Brush Creek
- 1101 Lasso Way Unit 303
- 172 Rosebay Rd
- 190 Yearling Way
