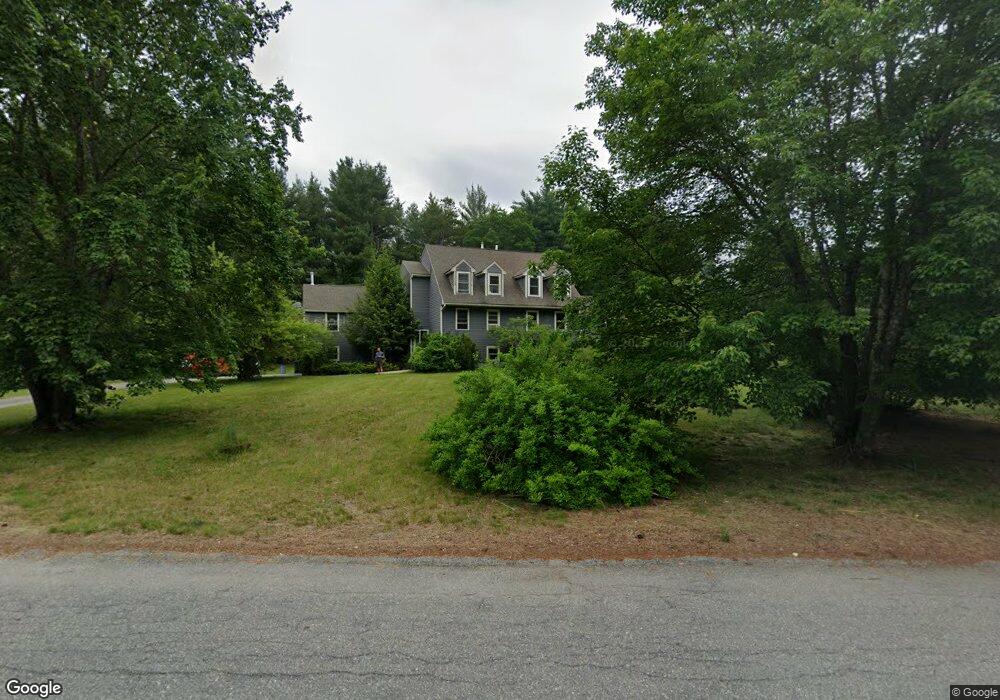4 Quincy Rd Unit A Londonderry, NH 03053
Estimated Value: $524,000 - $538,000
3
Beds
2
Baths
1,688
Sq Ft
$313/Sq Ft
Est. Value
About This Home
This home is located at 4 Quincy Rd Unit A, Londonderry, NH 03053 and is currently estimated at $529,164, approximately $313 per square foot. 4 Quincy Rd Unit A is a home located in Rockingham County with nearby schools including Matthew Thornton Elementary School, Londonderry Middle School, and Londonderry Senior High School.
Ownership History
Date
Name
Owned For
Owner Type
Purchase Details
Closed on
Jun 1, 2001
Sold by
Petry Jeffrey A and Petry Lisa M
Bought by
Chatterjee Dyutiman and Chatterjee Shobhona
Current Estimated Value
Home Financials for this Owner
Home Financials are based on the most recent Mortgage that was taken out on this home.
Original Mortgage
$166,155
Interest Rate
7.09%
Purchase Details
Closed on
Apr 15, 1998
Sold by
Matthews David P and Matthews Suzanne J
Bought by
Petry Jeffrey A
Home Financials for this Owner
Home Financials are based on the most recent Mortgage that was taken out on this home.
Original Mortgage
$94,500
Interest Rate
7.11%
Create a Home Valuation Report for This Property
The Home Valuation Report is an in-depth analysis detailing your home's value as well as a comparison with similar homes in the area
Home Values in the Area
Average Home Value in this Area
Purchase History
| Date | Buyer | Sale Price | Title Company |
|---|---|---|---|
| Chatterjee Dyutiman | $175,000 | -- | |
| Petry Jeffrey A | $105,000 | -- |
Source: Public Records
Mortgage History
| Date | Status | Borrower | Loan Amount |
|---|---|---|---|
| Open | Petry Jeffrey A | $224,000 | |
| Closed | Petry Jeffrey A | $166,155 | |
| Previous Owner | Petry Jeffrey A | $94,500 |
Source: Public Records
Tax History Compared to Growth
Tax History
| Year | Tax Paid | Tax Assessment Tax Assessment Total Assessment is a certain percentage of the fair market value that is determined by local assessors to be the total taxable value of land and additions on the property. | Land | Improvement |
|---|---|---|---|---|
| 2024 | $5,318 | $329,500 | $0 | $329,500 |
| 2023 | $5,157 | $329,500 | $0 | $329,500 |
| 2022 | $5,208 | $281,800 | $0 | $281,800 |
| 2021 | $5,179 | $281,800 | $0 | $281,800 |
| 2020 | $4,919 | $244,600 | $104,200 | $140,400 |
| 2019 | $4,743 | $244,600 | $104,200 | $140,400 |
| 2018 | $4,550 | $208,700 | $86,200 | $122,500 |
| 2017 | $4,510 | $208,700 | $86,200 | $122,500 |
| 2016 | $4,487 | $208,700 | $86,200 | $122,500 |
| 2015 | $4,387 | $208,700 | $86,200 | $122,500 |
| 2014 | $4,401 | $208,700 | $86,200 | $122,500 |
| 2011 | -- | $230,200 | $86,200 | $144,000 |
Source: Public Records
Map
Nearby Homes
