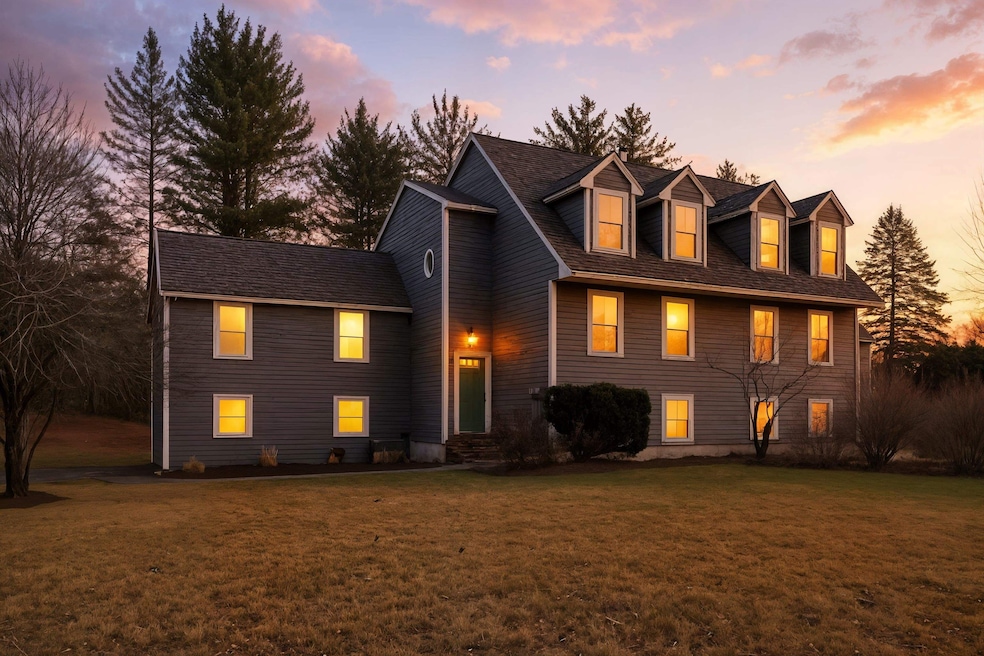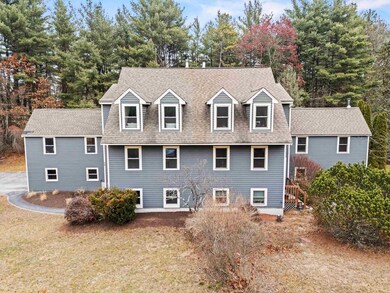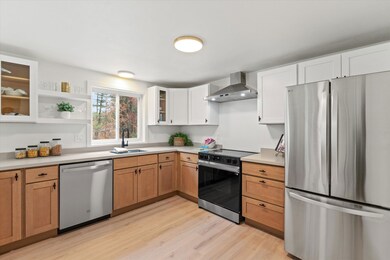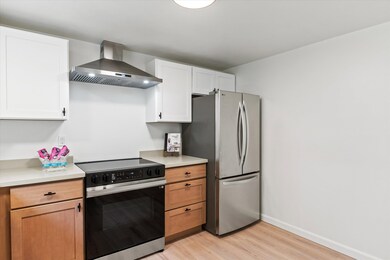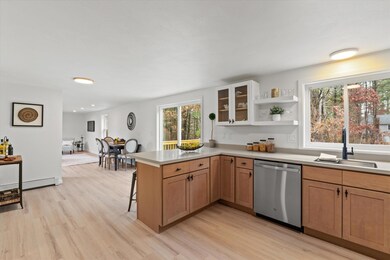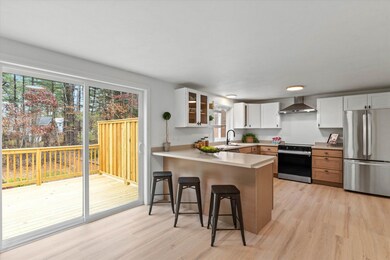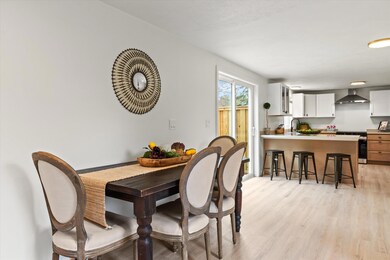4 Quincy Rd Unit A Londonderry, NH 03053
Estimated payment $3,110/month
Highlights
- Cape Cod Architecture
- Den
- Patio
- Deck
- Natural Light
- Living Room
About This Home
Move-in ready, for real. Visit this extensively updated Londonderry condex with quality throughout. Fresh and vibrant kitchen is outfitted with Luxor collection cabinets with white uppers and harvest color base. Extended space and seating at the peninsula offer function and conversation. Stylish solid surface countertops, deep sink, matte black faucet finish and Samsung stainless appliances complete this most important room. Prioritize connection with the open-concept living/dining space, smooth neutral flooring and sliders to the new deck. Main floor bedroom can also become office space. Sparkling new bathroom has step in shower and convenient laundry area. Find peace and quiet upstairs with a front to back main bedroom and dormered bedroom lit with sunshine. Quality remodeled full bathroom has double sinks. Walkout lower level provides even more space options with two versatile rooms. Situated in a residential neighborhood with convenient access to commuter routes, recreation fields, apple orchards and local shopping. Outdoor highlights include a lower second deck and sizable private yard. Garage and generator hookup are benefits in New England. Large driveway with enough room for guests. Condex ownership with only one attached neighbor and shared responsibility for master insurance and common costs. A strong option for right sizing or entering homeownership. Make this your home and thank yourself later.
Listing Agent
Keller Williams Realty Metro-Londonderry License #047736 Listed on: 11/22/2025

Open House Schedule
-
Sunday, November 30, 202512:00 to 2:00 pm11/30/2025 12:00:00 PM +00:0011/30/2025 2:00:00 PM +00:00Usher in the New Year in a New HomeAdd to Calendar
Home Details
Home Type
- Single Family
Est. Annual Taxes
- $5,318
Year Built
- Built in 1988
Lot Details
- 0.69 Acre Lot
- Level Lot
Parking
- 1 Car Garage
- Off-Street Parking
Home Design
- Cape Cod Architecture
- Concrete Foundation
- Wood Frame Construction
Interior Spaces
- Property has 2 Levels
- Ceiling Fan
- Natural Light
- Family Room
- Living Room
- Combination Kitchen and Dining Room
- Den
- Finished Basement
- Walk-Out Basement
- Attic Fan
Kitchen
- Range Hood
- Dishwasher
Flooring
- Carpet
- Vinyl Plank
Bedrooms and Bathrooms
- 3 Bedrooms
- 2 Full Bathrooms
Outdoor Features
- Deck
- Patio
Utilities
- Hot Water Heating System
- Drilled Well
- Cable TV Available
Community Details
- Common Area
Listing and Financial Details
- Legal Lot and Block 13A / 2C
- Assessor Parcel Number 5
Map
Home Values in the Area
Average Home Value in this Area
Tax History
| Year | Tax Paid | Tax Assessment Tax Assessment Total Assessment is a certain percentage of the fair market value that is determined by local assessors to be the total taxable value of land and additions on the property. | Land | Improvement |
|---|---|---|---|---|
| 2024 | $5,318 | $329,500 | $0 | $329,500 |
| 2023 | $5,157 | $329,500 | $0 | $329,500 |
| 2022 | $5,208 | $281,800 | $0 | $281,800 |
| 2021 | $5,179 | $281,800 | $0 | $281,800 |
| 2020 | $4,919 | $244,600 | $104,200 | $140,400 |
| 2019 | $4,743 | $244,600 | $104,200 | $140,400 |
| 2018 | $4,550 | $208,700 | $86,200 | $122,500 |
| 2017 | $4,510 | $208,700 | $86,200 | $122,500 |
| 2016 | $4,487 | $208,700 | $86,200 | $122,500 |
| 2015 | $4,387 | $208,700 | $86,200 | $122,500 |
| 2014 | $4,401 | $208,700 | $86,200 | $122,500 |
| 2011 | -- | $230,200 | $86,200 | $144,000 |
Property History
| Date | Event | Price | List to Sale | Price per Sq Ft |
|---|---|---|---|---|
| 11/22/2025 11/22/25 | For Sale | $505,000 | -- | $219 / Sq Ft |
Purchase History
| Date | Type | Sale Price | Title Company |
|---|---|---|---|
| Warranty Deed | $175,000 | -- | |
| Warranty Deed | $105,000 | -- |
Mortgage History
| Date | Status | Loan Amount | Loan Type |
|---|---|---|---|
| Open | $224,000 | Unknown | |
| Closed | $166,155 | No Value Available | |
| Previous Owner | $94,500 | No Value Available |
Source: PrimeMLS
MLS Number: 5070468
APN: LOND-000005-000000-000002C-000013A
- 255 Derry Rd
- 6 Dutch Dr
- 124 Mammoth Rd
- 246 Daniel Webster Hwy
- 15 Winding Pond Rd
- 5 Pioneer Way
- 2 Executive Park Dr
- 360 Daniel Webster Hwy
- 1 Vanderbilt Dr
- 19A Loop Rd
- 1 Innovation Way
- 1 Innovation Way Unit 103
- 540 Charles Bancroft Hwy Unit 4Belg
- 10 Center St
- 4 Twin Bridge Rd
- 160 Concord St
- 98 Barbara Ln Unit 48
- 3 Gilbert Dr
- 4 Monroe Dr
- 3 Lexington Ct
