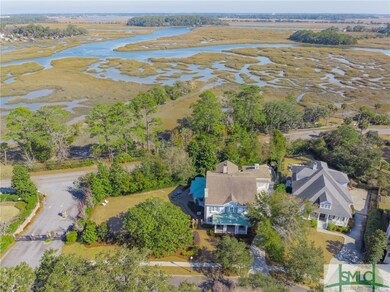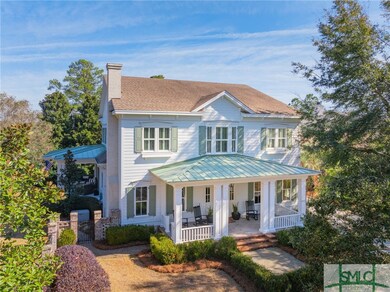
4 Ralstons Way Savannah, GA 31406
Bona Bella-Majestic Oaks NeighborhoodHighlights
- Fitness Center
- Gourmet Kitchen
- 22,216 Sq Ft lot
- Home fronts a creek
- Gated Community
- Clubhouse
About This Home
As of February 2025Experience Luxury Living in this Immaculate Custom Built Fully Fenced 5 Bed 3 1/2 Bath Executive Estate with the Owners Suite on the Main Level Nestled in Highly Desirable Gated Herb River Bend Situated on .51 Acres! This Exceptional Home Offers Privacy, Convenience, and Ample Space for a Pool! Designed with Both Elegance & Functionality the Open Floor Plan Features High End Chef's Kitchen with Gas Cooking, Oversized Quartz Prep Island and Bar, White Cabinetry, and a Butlers Pantry! A Formal Dining Room Enhance the Home's Entertaining Potential, while 2 Fireplaces Create Warm Inviting Spaces including an Executive Office! Entertainment is Taken to the Next Level with a Huge Theatre Room for the Ultimate Cinematic Experience! Multiple Serene Outdoor Escapes with Multiple Porches Including One Screened for Year Around Relaxation, Sidewalk & Pavers throughout the Property Add to its Charm & Accessibility! Minutes From Downtown Savannah, Shopping, Restaurants, Hospitals, & Tybee Island!
Home Details
Home Type
- Single Family
Est. Annual Taxes
- $10,195
Year Built
- Built in 2014
Lot Details
- 0.51 Acre Lot
- Home fronts a creek
- Property fronts a marsh
- Fenced Yard
- Wrought Iron Fence
- 6 Pads in the community
- Property is zoned R1
HOA Fees
- $150 Monthly HOA Fees
Parking
- 2 Car Detached Garage
- Garage Door Opener
Home Design
- Traditional Architecture
- Brick Foundation
- Frame Construction
- Concrete Siding
Interior Spaces
- 4,871 Sq Ft Home
- 2-Story Property
- Wet Bar
- Built-In Features
- Tray Ceiling
- Cathedral Ceiling
- Recessed Lighting
- Gas Log Fireplace
- Living Room with Fireplace
- 2 Fireplaces
- Screened Porch
- Pull Down Stairs to Attic
- Property Views
Kitchen
- Gourmet Kitchen
- Breakfast Area or Nook
- Breakfast Bar
- Butlers Pantry
- Double Self-Cleaning Oven
- Range
- Microwave
- Dishwasher
- Kitchen Island
Bedrooms and Bathrooms
- 5 Bedrooms
- Primary Bedroom on Main
- Double Vanity
- Separate Shower
Laundry
- Laundry Room
- Washer and Dryer Hookup
Outdoor Features
- Balcony
- Courtyard
- Deck
Location
- Property is near schools
Schools
- Isle Of Hope Elementary And Middle School
- Johnson High School
Utilities
- Central Heating and Cooling System
- Underground Utilities
- Gas Water Heater
Listing and Financial Details
- Tax Lot 10
- Assessor Parcel Number 1036404022
Community Details
Overview
- Herb River Bend Subdivision
Recreation
- Community Playground
- Fitness Center
- Community Pool
Additional Features
- Clubhouse
- Gated Community
Map
Home Values in the Area
Average Home Value in this Area
Property History
| Date | Event | Price | Change | Sq Ft Price |
|---|---|---|---|---|
| 02/24/2025 02/24/25 | Sold | $1,300,000 | 0.0% | $267 / Sq Ft |
| 02/13/2025 02/13/25 | Pending | -- | -- | -- |
| 02/03/2025 02/03/25 | For Sale | $1,300,000 | +36.8% | $267 / Sq Ft |
| 11/02/2021 11/02/21 | Sold | $950,000 | 0.0% | $195 / Sq Ft |
| 11/01/2021 11/01/21 | Pending | -- | -- | -- |
| 11/01/2021 11/01/21 | For Sale | $950,000 | +24.2% | $195 / Sq Ft |
| 04/24/2015 04/24/15 | Sold | $765,000 | -3.0% | $166 / Sq Ft |
| 01/16/2015 01/16/15 | Pending | -- | -- | -- |
| 12/20/2013 12/20/13 | For Sale | $789,000 | +493.2% | $172 / Sq Ft |
| 12/13/2013 12/13/13 | Sold | $133,000 | -19.4% | $29 / Sq Ft |
| 10/09/2013 10/09/13 | Pending | -- | -- | -- |
| 05/20/2013 05/20/13 | For Sale | $165,000 | -- | $36 / Sq Ft |
Tax History
| Year | Tax Paid | Tax Assessment Tax Assessment Total Assessment is a certain percentage of the fair market value that is determined by local assessors to be the total taxable value of land and additions on the property. | Land | Improvement |
|---|---|---|---|---|
| 2024 | $10,984 | $431,760 | $60,000 | $371,760 |
| 2023 | $10,002 | $387,160 | $48,000 | $339,160 |
| 2022 | $10,994 | $353,640 | $48,000 | $305,640 |
| 2021 | $11,494 | $308,600 | $48,000 | $260,600 |
| 2020 | $10,195 | $279,400 | $48,000 | $231,400 |
| 2019 | $10,279 | $279,400 | $48,000 | $231,400 |
| 2018 | $9,966 | $270,240 | $48,000 | $222,240 |
| 2017 | $0 | $281,920 | $48,000 | $233,920 |
Mortgage History
| Date | Status | Loan Amount | Loan Type |
|---|---|---|---|
| Previous Owner | $866,970 | VA | |
| Previous Owner | $612,000 | New Conventional | |
| Previous Owner | $581,250 | New Conventional | |
| Previous Owner | $351,287 | New Conventional |
Deed History
| Date | Type | Sale Price | Title Company |
|---|---|---|---|
| Warranty Deed | $1,300,000 | -- | |
| Warranty Deed | $950,000 | -- | |
| Warranty Deed | $765,000 | -- | |
| Warranty Deed | $133,000 | -- | |
| Deed | $245,000 | -- |
Similar Homes in Savannah, GA
Source: Savannah Multi-List Corporation
MLS Number: 325091
APN: 1036404022
- 106 Carolines Retreat
- 105A Hope Ln
- 123 Hope Ln
- 117 Hope Ln Unit A
- 8 Little Riley Rd
- 2525 Little John Ct
- 128 Hope Ln Unit A
- 126 Windfield Dr
- 2418 Bonaire Dr
- 28 Gerald Dr
- 20 Lansing Ave Unit D
- 19 Robin Hood Dr
- 2 Egrets Nest Dr
- 9 Brighton Way
- 5904 Betty Dr
- 8 Lawrence Dr
- 9 Mulberry Ct
- 6977 Damascus Rd
- 7014 Key St
- 5914 Fairview Ave






