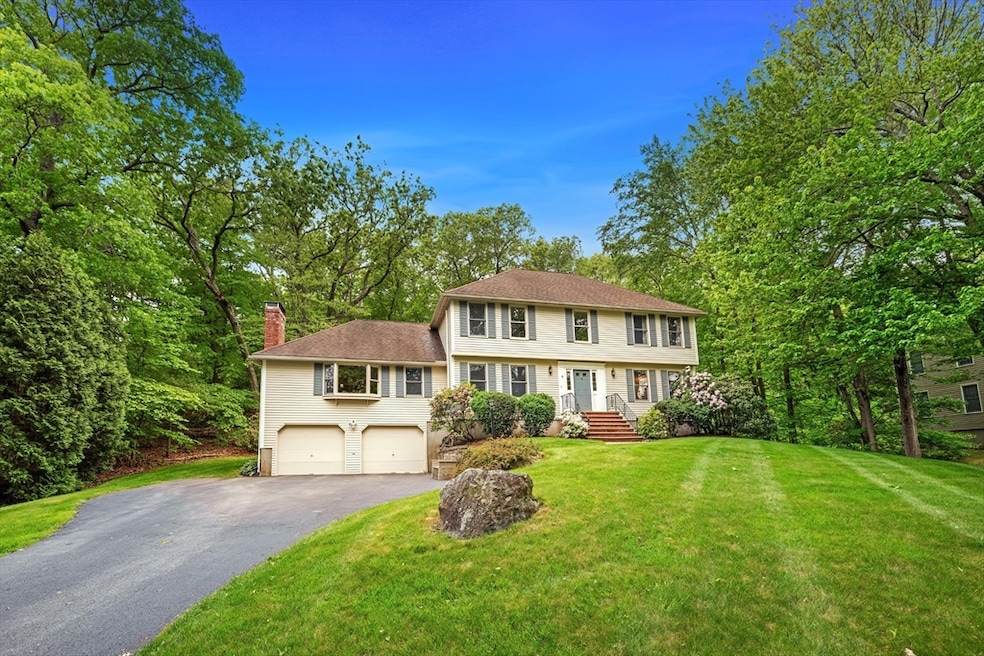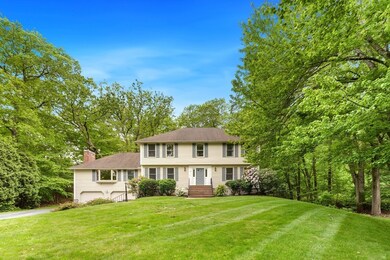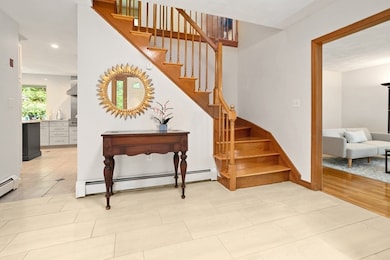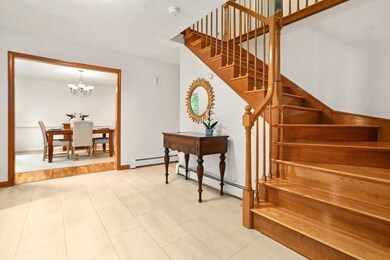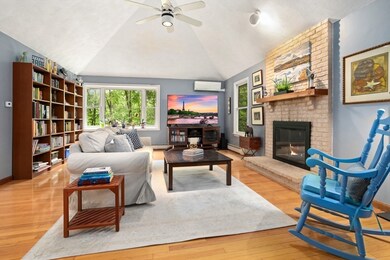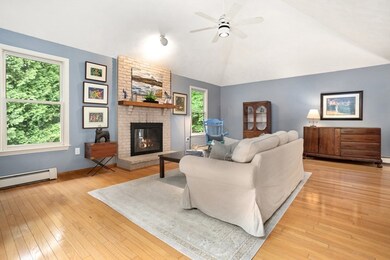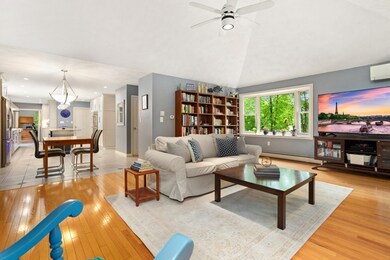
4 Ravens Bluff Andover, MA 01810
Far West Andover NeighborhoodEstimated payment $7,178/month
Highlights
- Custom Closet System
- Colonial Architecture
- Vaulted Ceiling
- High Plain Elementary School Rated A
- Deck
- Wood Flooring
About This Home
Welcome to this immaculately updated Andover colonial on quiet cul-de-sac with nearby hiking trails and desirable school district. Enter through garage or into the generous front foyer with two coat closets. Downstairs is spacious - living, dining, family and office spaces. 2022 renovated kitchen is thoughtfully designed for the truly discerning chef. Cabinets with custom inserts. Blue Star dual ovens, range hood and 6 burner cooktop. 10 foot long island, Wet bar/coffee bar. Entertaining is easy! Upstairs master suite has luxury bathroom. Heated floors make mornings comfortable in any weather. Floating vanity with floor lighting is elegant. Curbless shower custom designed for the space. Basement has finished space, and leaves plenty for storage and workshop. Garage is set up with 240 volt outlet for your electric car. AVIS Deer Jump Conservation area runs behind property and down to the river. Back yard brimming with mountain laurel- a truly rare find. Mon. pre-inspect Tues Offers
Open House Schedule
-
Saturday, May 31, 202510:30 am to 12:00 pm5/31/2025 10:30:00 AM +00:005/31/2025 12:00:00 PM +00:00Add to Calendar
-
Sunday, June 01, 20251:00 to 3:00 pm6/1/2025 1:00:00 PM +00:006/1/2025 3:00:00 PM +00:00Add to Calendar
Home Details
Home Type
- Single Family
Est. Annual Taxes
- $12,883
Year Built
- Built in 1988 | Remodeled
Lot Details
- 0.67 Acre Lot
- Near Conservation Area
- Property is zoned SRC
Parking
- 2 Car Attached Garage
- Driveway
- Open Parking
- Off-Street Parking
Home Design
- Colonial Architecture
- Frame Construction
- Shingle Roof
- Radon Mitigation System
- Concrete Perimeter Foundation
Interior Spaces
- Wet Bar
- Central Vacuum
- Vaulted Ceiling
- Ceiling Fan
- Recessed Lighting
- Light Fixtures
- Insulated Windows
- Picture Window
- French Doors
- Sliding Doors
- Entrance Foyer
- Family Room with Fireplace
- Home Office
- Game Room
- Sun or Florida Room
Kitchen
- Breakfast Bar
- Wine Cooler
- Kitchen Island
- Upgraded Countertops
- Pot Filler
Flooring
- Wood
- Wall to Wall Carpet
- Ceramic Tile
Bedrooms and Bathrooms
- 4 Bedrooms
- Primary bedroom located on second floor
- Custom Closet System
- Double Vanity
- Bathtub Includes Tile Surround
- Separate Shower
Laundry
- Laundry on main level
- Gas Dryer Hookup
Partially Finished Basement
- Basement Fills Entire Space Under The House
- Garage Access
Outdoor Features
- Deck
- Enclosed patio or porch
Location
- Property is near schools
Schools
- High Plain Elementary School
- Wood Hill Middle School
Utilities
- Ductless Heating Or Cooling System
- 5 Cooling Zones
- 4 Heating Zones
- Heating System Uses Natural Gas
- Baseboard Heating
- 200+ Amp Service
- Gas Water Heater
- Private Sewer
Listing and Financial Details
- Assessor Parcel Number M:00223 B:00005 L:0000C,1846223
Community Details
Overview
- No Home Owners Association
Recreation
- Park
- Jogging Path
Map
Home Values in the Area
Average Home Value in this Area
Tax History
| Year | Tax Paid | Tax Assessment Tax Assessment Total Assessment is a certain percentage of the fair market value that is determined by local assessors to be the total taxable value of land and additions on the property. | Land | Improvement |
|---|---|---|---|---|
| 2024 | $12,883 | $1,000,200 | $478,300 | $521,900 |
| 2023 | $12,004 | $878,800 | $408,900 | $469,900 |
| 2022 | $11,519 | $789,000 | $368,500 | $420,500 |
| 2021 | $11,064 | $723,600 | $335,200 | $388,400 |
| 2020 | $10,773 | $717,700 | $335,200 | $382,500 |
| 2019 | $10,585 | $693,200 | $316,400 | $376,800 |
| 2018 | $10,249 | $655,300 | $307,400 | $347,900 |
| 2017 | $9,849 | $648,800 | $301,500 | $347,300 |
| 2016 | $9,891 | $667,400 | $317,200 | $350,200 |
| 2015 | $9,716 | $649,000 | $317,200 | $331,800 |
Property History
| Date | Event | Price | Change | Sq Ft Price |
|---|---|---|---|---|
| 05/27/2025 05/27/25 | For Sale | $1,150,000 | -- | $359 / Sq Ft |
Purchase History
| Date | Type | Sale Price | Title Company |
|---|---|---|---|
| Deed | $382,500 | -- | |
| Deed | $382,500 | -- | |
| Deed | $359,000 | -- | |
| Deed | $359,000 | -- |
Mortgage History
| Date | Status | Loan Amount | Loan Type |
|---|---|---|---|
| Open | $620,000 | Credit Line Revolving | |
| Closed | $100,000 | Credit Line Revolving | |
| Closed | $250,000 | Adjustable Rate Mortgage/ARM | |
| Closed | $50,000 | No Value Available | |
| Closed | $278,000 | No Value Available | |
| Closed | $312,710 | No Value Available | |
| Closed | $330,000 | No Value Available |
Similar Homes in Andover, MA
Source: MLS Property Information Network (MLS PIN)
MLS Number: 73380708
APN: ANDO-000223-000005-C000000
- 17 Boutwell Rd
- 35 Avery Ln
- 10 Granada Way
- 24 Greybirch Rd
- 6 Overlook Dr Unit 207
- 1 Francis Dr Unit 211
- 4 Francis Dr Unit 407
- 2 Hood Dr Unit 2
- 1 Francis Dr Unit 401
- 1 Francis Dr Unit 106
- 1 Francis Dr Unit 406
- 8 Gavin Cir
- 5 Wedgewood Dr
- 9 Gavin Cir
- 6 Brady Loop
- 6 Ridge Hill Way
- 3 Deerfield Way
- 21 Inwood Ln
- 3 Ellsworth Rd
- 4 Bittersweet Ln
