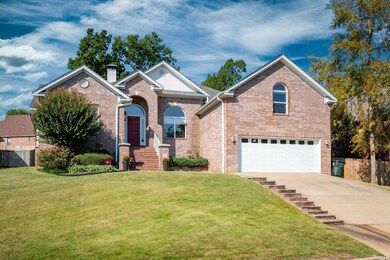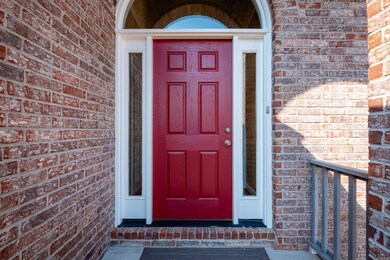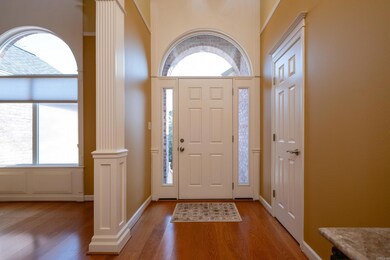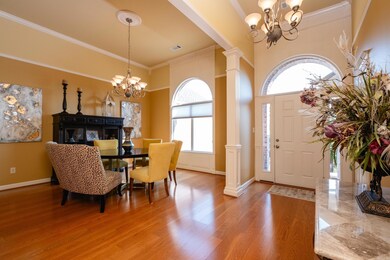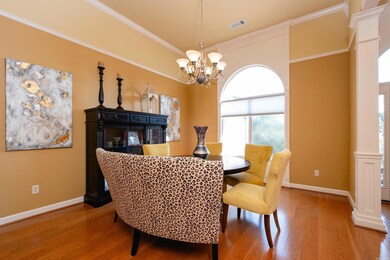
4 Red Cedar Cove Little Rock, AR 72212
River Mountain NeighborhoodHighlights
- Deck
- Contemporary Architecture
- Whirlpool Bathtub
- Don Roberts Elementary School Rated A
- Main Floor Primary Bedroom
- Bonus Room
About This Home
As of January 2025Welcome to this beautiful five bedroom, 3.5 bath home in the heart of West Little Rock! Nestled in a family-friendly neighborhood and zoned for top-rated schools, this home offers a blend of comfort, convenience, and community. The spacious living areas with open concept entry, formal dining, living, and kitchen, bathed in ample natural light, provide the perfect backdrop for family gatherings. The kitchen area features gorgeous granite countertops, updated dishwasher (2019), and two-sided bar area for conversation. The primary suite is an oversized bedroom w/walk-in closet and en-suite bath, with a generous soaker tub for relaxation. The outdoor oasis is fully fenced with updated deck area (2023) for entertaining and family time. You will love the upstairs fifth bedroom/bonus room w/full bath, four closets, plus wet bar area. Sure to provide space for a guest suite, tv flex room, or great teenage retreat. A dedicated laundry room off of the garage makes this chore a breeze. One of the split plan bedrooms would make a wonderful home office space or playroom for the kids. Both HVAC systems w/ductwork replaced. (2021) Don't miss this rare gem in a sought-after area!
Home Details
Home Type
- Single Family
Est. Annual Taxes
- $4,668
Year Built
- Built in 2006
Lot Details
- 9,511 Sq Ft Lot
- Cul-De-Sac
- Wood Fence
- Landscaped
- Lot Sloped Up
- Cleared Lot
Home Design
- Contemporary Architecture
- Traditional Architecture
- Brick Exterior Construction
- Combination Foundation
- Architectural Shingle Roof
- Metal Siding
Interior Spaces
- 3,008 Sq Ft Home
- 1.5-Story Property
- Wet Bar
- Wired For Data
- Built-in Bookshelves
- Tray Ceiling
- Ceiling Fan
- Gas Log Fireplace
- Insulated Windows
- Window Treatments
- Insulated Doors
- Formal Dining Room
- Open Floorplan
- Bonus Room
- Crawl Space
- Attic Floors
- Fire and Smoke Detector
Kitchen
- Eat-In Kitchen
- Breakfast Bar
- Built-In Double Oven
- Gas Range
- Microwave
- Plumbed For Ice Maker
- Dishwasher
- Granite Countertops
- Disposal
Flooring
- Carpet
- Laminate
- Tile
Bedrooms and Bathrooms
- 5 Bedrooms
- Primary Bedroom on Main
- Walk-In Closet
- In-Law or Guest Suite
- Whirlpool Bathtub
- Walk-in Shower
Laundry
- Laundry Room
- Washer Hookup
Parking
- 2 Car Garage
- Automatic Garage Door Opener
Outdoor Features
- Deck
- Covered Patio or Porch
Schools
- Don Roberts Elementary School
- Pinnacle View Middle School
- Little Rock West High School
Utilities
- Central Heating and Cooling System
- Programmable Thermostat
- Underground Utilities
- Gas Water Heater
- Cable TV Available
Listing and Financial Details
- Assessor Parcel Number 43L1020809502
Ownership History
Purchase Details
Home Financials for this Owner
Home Financials are based on the most recent Mortgage that was taken out on this home.Purchase Details
Purchase Details
Home Financials for this Owner
Home Financials are based on the most recent Mortgage that was taken out on this home.Purchase Details
Home Financials for this Owner
Home Financials are based on the most recent Mortgage that was taken out on this home.Purchase Details
Home Financials for this Owner
Home Financials are based on the most recent Mortgage that was taken out on this home.Purchase Details
Similar Homes in Little Rock, AR
Home Values in the Area
Average Home Value in this Area
Purchase History
| Date | Type | Sale Price | Title Company |
|---|---|---|---|
| Warranty Deed | $400,000 | Pulaski County Title | |
| Deed | -- | None Listed On Document | |
| Interfamily Deed Transfer | -- | Pulaski County Title | |
| Warranty Deed | $285,000 | West Little Rock Title Co | |
| Quit Claim Deed | -- | West Little Rock Title Co | |
| Special Warranty Deed | $40,000 | First National Title |
Mortgage History
| Date | Status | Loan Amount | Loan Type |
|---|---|---|---|
| Open | $392,755 | FHA | |
| Previous Owner | $35,000 | Credit Line Revolving | |
| Previous Owner | $228,000 | New Conventional | |
| Previous Owner | $247,000 | New Conventional | |
| Previous Owner | $15,000 | Credit Line Revolving | |
| Previous Owner | $242,250 | VA | |
| Previous Owner | $227,297 | New Conventional | |
| Previous Owner | $240,400 | Purchase Money Mortgage | |
| Previous Owner | $248,000 | Construction |
Property History
| Date | Event | Price | Change | Sq Ft Price |
|---|---|---|---|---|
| 01/28/2025 01/28/25 | Sold | $400,000 | -9.1% | $133 / Sq Ft |
| 12/29/2024 12/29/24 | Pending | -- | -- | -- |
| 12/14/2024 12/14/24 | Price Changed | $439,900 | -1.8% | $146 / Sq Ft |
| 12/06/2024 12/06/24 | Price Changed | $448,000 | -0.4% | $149 / Sq Ft |
| 10/29/2024 10/29/24 | For Sale | $450,000 | +57.9% | $150 / Sq Ft |
| 12/03/2012 12/03/12 | Sold | $285,000 | -3.7% | $98 / Sq Ft |
| 11/03/2012 11/03/12 | Pending | -- | -- | -- |
| 09/25/2012 09/25/12 | For Sale | $296,000 | -- | $102 / Sq Ft |
Tax History Compared to Growth
Tax History
| Year | Tax Paid | Tax Assessment Tax Assessment Total Assessment is a certain percentage of the fair market value that is determined by local assessors to be the total taxable value of land and additions on the property. | Land | Improvement |
|---|---|---|---|---|
| 2023 | $4,465 | $68,918 | $13,000 | $55,918 |
| 2022 | $4,262 | $68,918 | $13,000 | $55,918 |
| 2021 | $4,088 | $57,980 | $12,000 | $45,980 |
| 2020 | $3,684 | $57,980 | $12,000 | $45,980 |
| 2019 | $3,684 | $57,980 | $12,000 | $45,980 |
| 2018 | $3,709 | $57,980 | $12,000 | $45,980 |
| 2017 | $3,709 | $57,980 | $12,000 | $45,980 |
| 2016 | $4,101 | $58,580 | $11,000 | $47,580 |
| 2015 | $4,106 | $58,580 | $11,000 | $47,580 |
| 2014 | $4,106 | $58,580 | $11,000 | $47,580 |
Agents Affiliated with this Home
-

Seller's Agent in 2025
Stephanie Hurst
CBRPM Group
(501) 413-0253
2 in this area
144 Total Sales
-

Buyer's Agent in 2025
Jordan Roehrenbeck
Charlotte John Company (Little Rock)
(501) 766-5625
4 in this area
61 Total Sales
-
D
Seller's Agent in 2012
Dwayne Kelley
CBRPM Bryant
Map
Source: Cooperative Arkansas REALTORS® MLS
MLS Number: 24039467
APN: 43L-102-08-095-02
- 19 Montvale Dr
- 2808 Valley Park Dr
- 5 Cypress Point
- 2219 Westport Loop
- 2914 Valley Park Dr
- 4 Liberty Bell Ct
- 2110 Westport Loop
- 15917 Patriot Dr
- 21 La Scala Ct
- 11 La Scala Ct
- 13720 Windsor Rd
- Lot 43 Hickory Hills Cir
- Lot 42 Hickory Hills Cir
- Lot 89 Beckenham Dr
- 18 Hickory Hills Cir
- 11 Mountain View Ct
- 14020 Belle Pointe Dr
- 42 Hickory Hills Cir
- Lot 43 Hickory Hills Cir
- 11 Pointe Clear Dr

