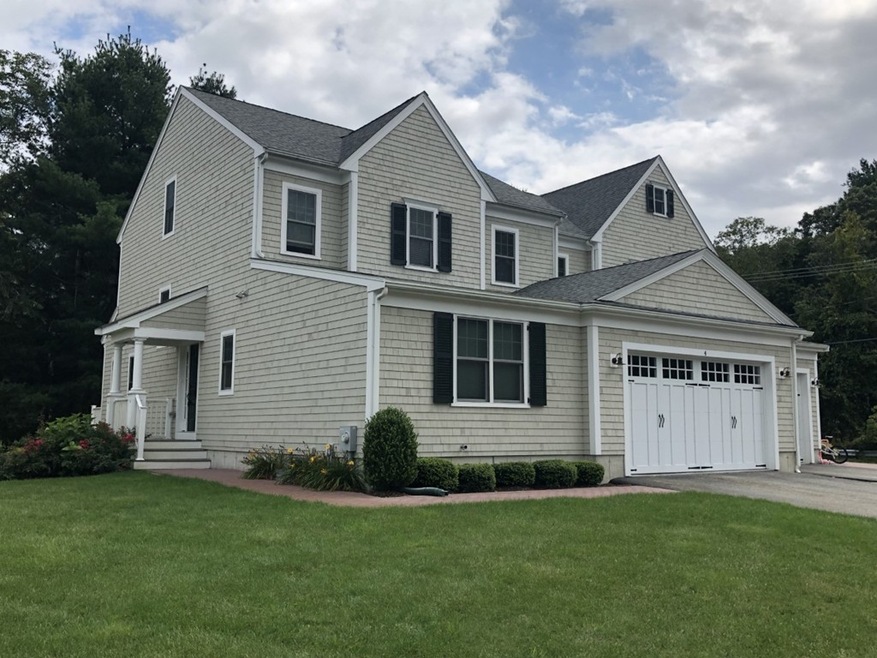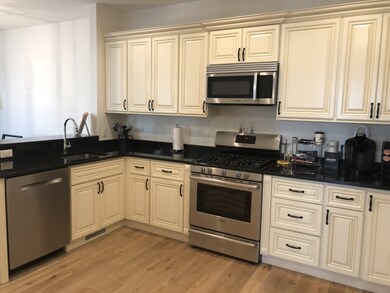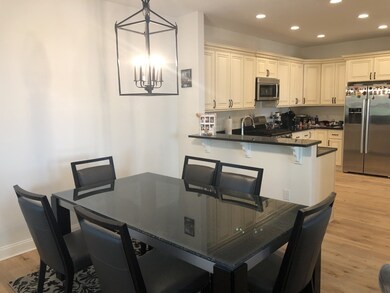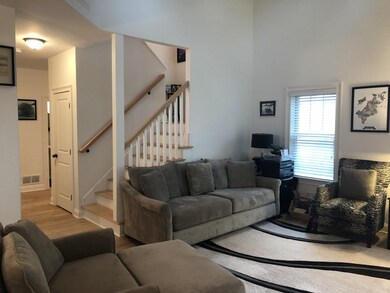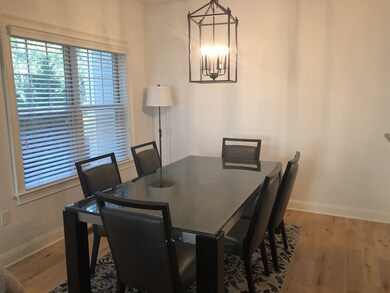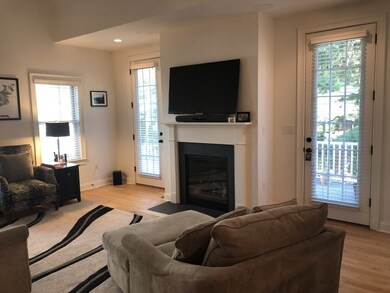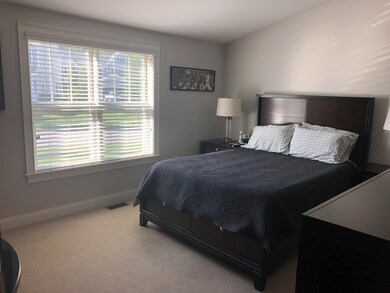
4 Reserve Way Unit 4 Duxbury, MA 02332
Highlights
- Wood Flooring
- Attic
- High Speed Internet
- Alden School Rated A-
- Forced Air Heating and Cooling System
About This Home
As of October 2022MOTIVATED SELLER needs to move on..Welcome to "the Reserve at Duxbury." This charming 20 unit neighborhood boasts Nantucket style townhomes which are situated among 18+ acres of land with walking trails. This turn key townhome offers the perfect amount of space combined with an open floor plan and finishing touches giving it a coastal feel. Featuring 3 bedrooms including a FIRST FLOOR MASTER SUITE with private bath and walk-in closet and a kitchen appointed with off white cabinetry, granite countertops and bosch appliances. The open floor plan allows for entertaining between the living room with soaring ceilings and gas fireplace, dining room and kitchen. Double french doors accent the living room which lead out to a private deck overlooking the woods. Two additional bedrooms, a loft and guest bath complete the second floor. A two car garage, central air, third floor walk up and full basement are bonuses. Close to the highway, school and beaches..Condo Living at it's best!
Last Agent to Sell the Property
William Raveis R.E. & Home Services Listed on: 09/11/2019

Townhouse Details
Home Type
- Townhome
Year Built
- Built in 2013
Lot Details
- Year Round Access
Parking
- 2 Car Garage
Kitchen
- <<microwave>>
- ENERGY STAR Qualified Refrigerator
- <<ENERGY STAR Qualified Dishwasher>>
- <<energyStarCooktopToken>>
Flooring
- Wood
- Wall to Wall Carpet
- Tile
Utilities
- Forced Air Heating and Cooling System
- Heating System Uses Gas
- Water Holding Tank
- Natural Gas Water Heater
- Private Sewer
- High Speed Internet
- Cable TV Available
Additional Features
- Attic
- Basement
Community Details
- Call for details about the types of pets allowed
Similar Homes in Duxbury, MA
Home Values in the Area
Average Home Value in this Area
Property History
| Date | Event | Price | Change | Sq Ft Price |
|---|---|---|---|---|
| 10/14/2022 10/14/22 | Sold | $725,000 | +3.7% | $260 / Sq Ft |
| 09/12/2022 09/12/22 | Pending | -- | -- | -- |
| 09/07/2022 09/07/22 | For Sale | $699,000 | +27.1% | $250 / Sq Ft |
| 01/07/2020 01/07/20 | Sold | $549,900 | 0.0% | $304 / Sq Ft |
| 11/10/2019 11/10/19 | Pending | -- | -- | -- |
| 10/10/2019 10/10/19 | Price Changed | $549,900 | -1.8% | $304 / Sq Ft |
| 09/23/2019 09/23/19 | Price Changed | $560,000 | -1.7% | $309 / Sq Ft |
| 09/11/2019 09/11/19 | For Sale | $569,900 | -- | $315 / Sq Ft |
Tax History Compared to Growth
Agents Affiliated with this Home
-
Christine Daley

Seller's Agent in 2022
Christine Daley
William Raveis R.E. & Home Services
(781) 760-2205
62 Total Sales
-
Festa Beers Fole Real Estate Team
F
Buyer's Agent in 2022
Festa Beers Fole Real Estate Team
William Raveis R.E. & Home Services
(617) 839-5300
58 Total Sales
Map
Source: MLS Property Information Network (MLS PIN)
MLS Number: 72562946
- 10 Enterprise St Unit 2
- 188 Church St
- 9 S Pasture Ln
- 41 Westford Farm Rd
- 1 Westford Farm Rd
- 25 Hawthorn Hill
- 62 Teakettle Ln
- 10 Hawthorn Hill
- 5 Adelaide Way
- 521 West St Unit 16
- 635 West St
- 713 Webster St
- 225 Lincoln St Unit G3
- 225 Lincoln St Unit B1
- 56 Pownal St
- 11 Fieldstone Farm Way
- 149 Acorn St
- 21 River Ln
- 54 Chapel St
- 16 Fieldstone Farm Way
