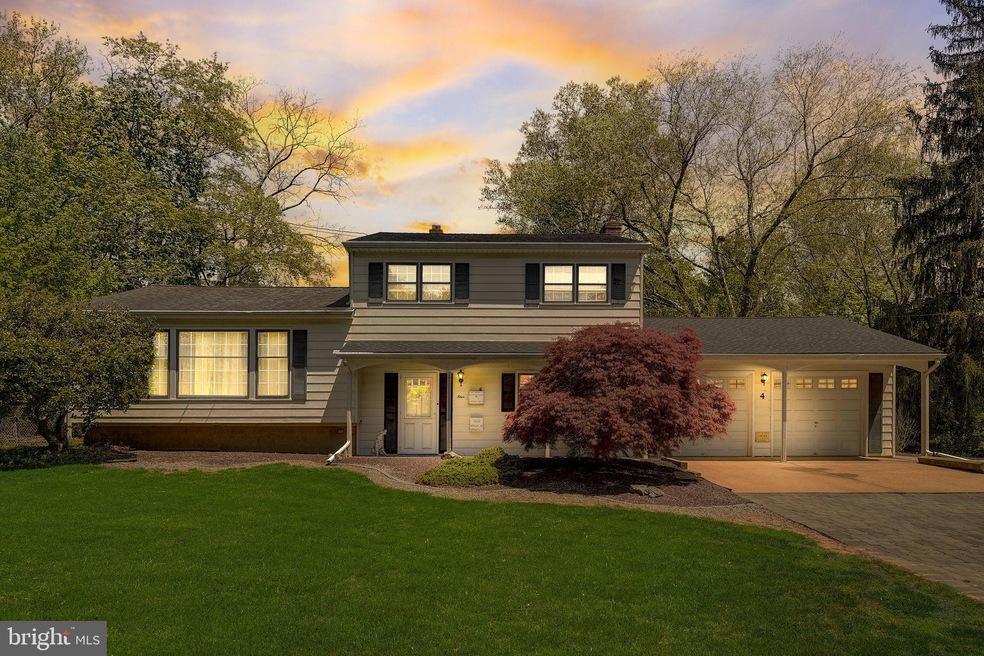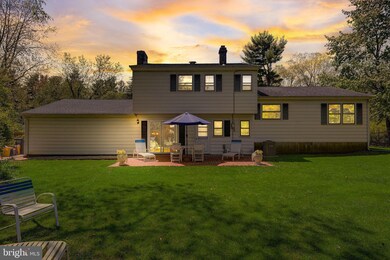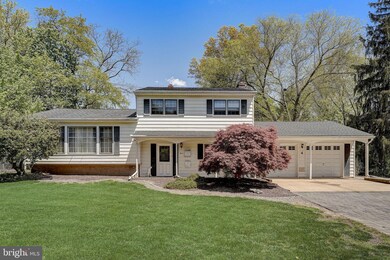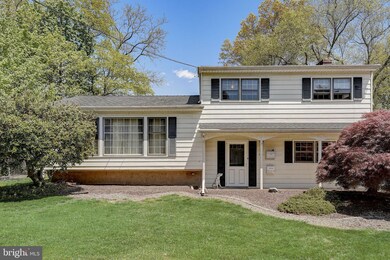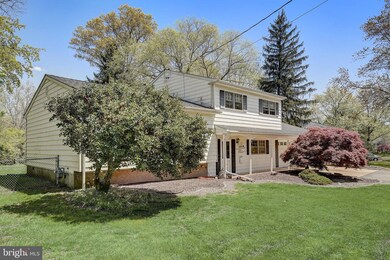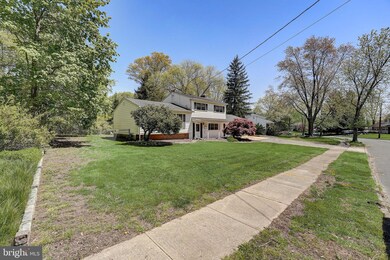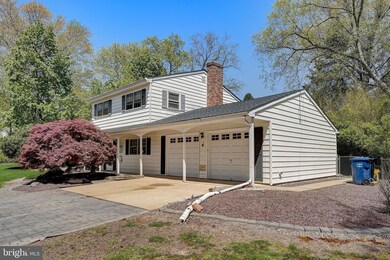
4 Rosetree Ln Lawrence Township, NJ 08648
Lawrence Township NeighborhoodHighlights
- Wood Flooring
- 1 Fireplace
- Den
- Lawrence High School Rated A-
- No HOA
- 1 Car Direct Access Garage
About This Home
As of July 2024Discover the charm and comfort of this delightful 3-bedroom, 2.5-bath home nestled in the sought-after Nassau II development of Lawrence Township. This neighborhood is renowned for its family-friendly atmosphere and stunning aesthetics.
As you step through the front door, you're welcomed into a cozy family room with a wood-burning fireplace that adds a touch of warmth and relaxation. The room effortlessly flows into the backyard through sliding glass doors, providing a perfect leisure and gathering spot. Additionally, a cleverly converted office space provides access to the garage and includes a convenient bathroom and laundry area on the same level.
Ascend to the main floor, where the expansive living room and dining area invite you to host and entertain. The eat-in kitchen overlooks these spaces and is a culinary delight with its generous cabinet storage, granite countertops, and modern appliances.
The home's upper level features hardwood floors in all bedrooms, creating a seamless and elegant look. The bathrooms have been tastefully updated, enhancing the serene and refined atmosphere of the home.
Outside, the fenced backyard offers a private oasis, ideal for outdoor activities and social gatherings. With ample space, it's perfect for both relaxation and entertaining.
Located conveniently with easy access to shopping, dining, major highways, and train stations, this home is perfectly positioned for those commuting to New York City or Philadelphia. This is more than just a house; it’s a place to call home.
Don’t miss out on making cherished memories in this beautiful home. Schedule your visit today!
Last Agent to Sell the Property
BHHS Fox & Roach - Princeton License #1430365 Listed on: 04/25/2024

Home Details
Home Type
- Single Family
Est. Annual Taxes
- $8,245
Year Built
- Built in 1960
Lot Details
- Lot Dimensions are 140.00 x 0.00
- Property is in good condition
- Property is zoned R-3
Parking
- 1 Car Direct Access Garage
- 4 Driveway Spaces
- Parking Storage or Cabinetry
- Brick Driveway
- On-Street Parking
- Off-Street Parking
Home Design
- Split Level Home
- Frame Construction
- Shingle Roof
Interior Spaces
- 1,846 Sq Ft Home
- Property has 3 Levels
- Ceiling Fan
- 1 Fireplace
- Family Room
- Living Room
- Dining Room
- Den
- Crawl Space
Kitchen
- Eat-In Kitchen
- Gas Oven or Range
Flooring
- Wood
- Carpet
- Ceramic Tile
Bedrooms and Bathrooms
- 3 Bedrooms
- En-Suite Bathroom
- Walk-In Closet
- Bathtub with Shower
Laundry
- Laundry Room
- Laundry on lower level
- Washer and Dryer Hookup
Schools
- Lawrence High School
Utilities
- Forced Air Heating and Cooling System
- Natural Gas Water Heater
Community Details
- No Home Owners Association
- Nassau Ii Subdivision
Listing and Financial Details
- Tax Lot 00005
- Assessor Parcel Number 07-03504-00005
Ownership History
Purchase Details
Home Financials for this Owner
Home Financials are based on the most recent Mortgage that was taken out on this home.Purchase Details
Purchase Details
Similar Homes in the area
Home Values in the Area
Average Home Value in this Area
Purchase History
| Date | Type | Sale Price | Title Company |
|---|---|---|---|
| Deed | $630,000 | Title Evolution | |
| Quit Claim Deed | -- | -- | |
| Deed | $360,000 | -- |
Mortgage History
| Date | Status | Loan Amount | Loan Type |
|---|---|---|---|
| Previous Owner | $472,000 | New Conventional | |
| Previous Owner | $110,000 | New Conventional |
Property History
| Date | Event | Price | Change | Sq Ft Price |
|---|---|---|---|---|
| 07/16/2024 07/16/24 | Sold | $630,000 | +7.7% | $341 / Sq Ft |
| 05/10/2024 05/10/24 | Pending | -- | -- | -- |
| 04/25/2024 04/25/24 | For Sale | $585,000 | -- | $317 / Sq Ft |
Tax History Compared to Growth
Tax History
| Year | Tax Paid | Tax Assessment Tax Assessment Total Assessment is a certain percentage of the fair market value that is determined by local assessors to be the total taxable value of land and additions on the property. | Land | Improvement |
|---|---|---|---|---|
| 2024 | $8,246 | $271,600 | $97,500 | $174,100 |
| 2023 | $8,096 | $271,600 | $97,500 | $174,100 |
| 2022 | $8,096 | $271,600 | $97,500 | $174,100 |
| 2021 | $7,993 | $271,600 | $97,500 | $174,100 |
| 2020 | $7,882 | $271,600 | $97,500 | $174,100 |
| 2019 | $7,781 | $271,600 | $97,500 | $174,100 |
| 2018 | $7,605 | $271,600 | $97,500 | $174,100 |
| 2017 | $7,569 | $271,600 | $97,500 | $174,100 |
| 2016 | $7,458 | $271,600 | $97,500 | $174,100 |
| 2015 | $7,252 | $271,600 | $97,500 | $174,100 |
| 2014 | $7,116 | $271,600 | $97,500 | $174,100 |
Agents Affiliated with this Home
-
Fred Gomberg

Seller's Agent in 2024
Fred Gomberg
BHHS Fox & Roach
(609) 841-0234
11 in this area
66 Total Sales
-
Julie Pemberton

Buyer's Agent in 2024
Julie Pemberton
BHHS Fox & Roach
(609) 751-8014
1 in this area
18 Total Sales
Map
Source: Bright MLS
MLS Number: NJME2042356
APN: 07-03504-0000-00005
- 1316 Colts Cir
- 7 Darrah La E
- 2699 Princeton Pike
- 2685 Princeton Pike
- 56 Darrah Ln
- 14 Temple Terrace
- 20 Pine Knoll Dr
- 12 Lannigan Dr
- 109 Fieldboro Dr
- 802 Eagles Chase Dr
- 407 Talon Ct
- 107 Regency Place
- 62 Glenn Ave
- 101 Eagles Chase Dr
- 30 Morton Ct
- 0 Locust Ave
- 54 Rutgers Ave
- 2000 Lawrence Rd
- 63 Wiltshire Dr Unit INT
- 11 Saint Andrews Ave
