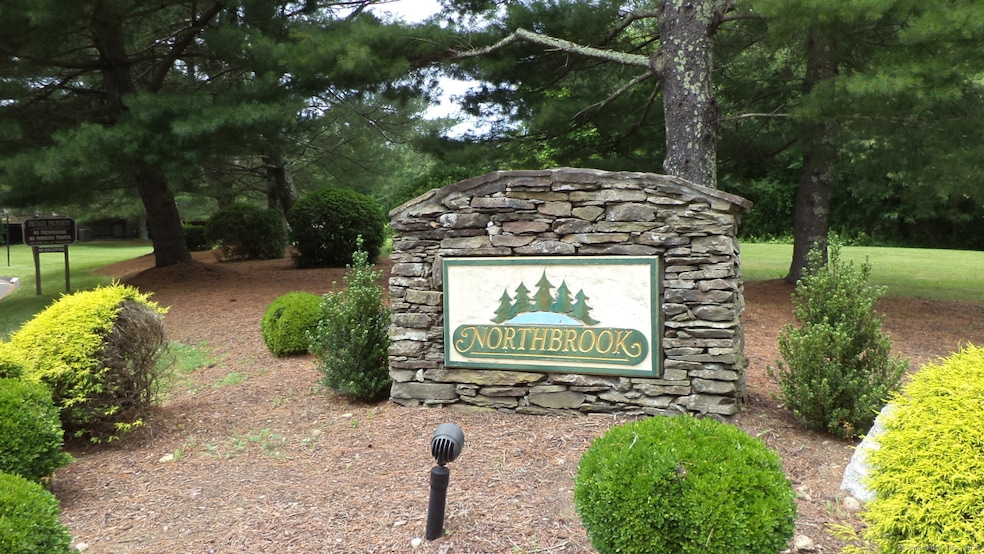
4 Rosewood Cir Monroe, CT 06468
Estimated payment $3,368/month
Total Views
2,409
1
Bed
1.5
Baths
1,444
Sq Ft
$304
Price per Sq Ft
Highlights
- In Ground Pool
- Waterfront
- Deck
- Stepney Elementary School Rated A
- Clubhouse
- Attic
About This Home
Condo has upstairs bonus room, field card states 1 bedroom, all new electric, all new plumbing, new appliances ,new kitchen, new walls, new ceilings, everything on main and upper level is new, except sliders and window out to deck, condo was torn down to the studs ,there was a fire that was contained in the kitchen ,bonus room in basement not included in sq. ft. ,located on the pond with beautiful views
Property Details
Home Type
- Condominium
Est. Annual Taxes
- $7,142
Year Built
- Built in 1990
Lot Details
- Waterfront
- Garden
HOA Fees
- $381 Monthly HOA Fees
Home Design
- Frame Construction
- Clap Board Siding
Interior Spaces
- 1,444 Sq Ft Home
- 1 Fireplace
- Bonus Room
- Water Views
- Finished Basement
- Basement Fills Entire Space Under The House
- Attic or Crawl Hatchway Insulated
- Laundry on upper level
Kitchen
- Electric Range
- Microwave
- Dishwasher
Bedrooms and Bathrooms
- 1 Bedroom
Parking
- 1 Car Garage
- Parking Deck
- Guest Parking
- Visitor Parking
Outdoor Features
- In Ground Pool
- Deck
- Exterior Lighting
- Rain Gutters
Schools
- Stepney Elementary School
- Jockey Hollow Middle School
- Masuk High School
Utilities
- Central Air
- Underground Utilities
- Gas Available at Street
Listing and Financial Details
- Assessor Parcel Number 179644
Community Details
Overview
- Association fees include trash pickup, snow removal, sewer, property management, road maintenance
- 319 Units
- Property managed by REI
Amenities
- Community Garden
- Clubhouse
Recreation
- Tennis Courts
- Pickleball Courts
- Community Pool
Pet Policy
- Pets Allowed
Map
Create a Home Valuation Report for This Property
The Home Valuation Report is an in-depth analysis detailing your home's value as well as a comparison with similar homes in the area
Home Values in the Area
Average Home Value in this Area
Tax History
| Year | Tax Paid | Tax Assessment Tax Assessment Total Assessment is a certain percentage of the fair market value that is determined by local assessors to be the total taxable value of land and additions on the property. | Land | Improvement |
|---|---|---|---|---|
| 2025 | $7,142 | $249,100 | $0 | $249,100 |
| 2024 | $5,760 | $150,500 | $0 | $150,500 |
Source: Public Records
Property History
| Date | Event | Price | Change | Sq Ft Price |
|---|---|---|---|---|
| 07/02/2025 07/02/25 | Pending | -- | -- | -- |
| 06/28/2025 06/28/25 | For Sale | $439,000 | -- | $304 / Sq Ft |
Source: SmartMLS
Purchase History
| Date | Type | Sale Price | Title Company |
|---|---|---|---|
| Quit Claim Deed | -- | -- | |
| Deed | $175,000 | -- |
Source: Public Records
Mortgage History
| Date | Status | Loan Amount | Loan Type |
|---|---|---|---|
| Open | $181,500 | Unknown | |
| Previous Owner | $150,000 | No Value Available | |
| Previous Owner | $50,000 | No Value Available | |
| Previous Owner | $36,000 | No Value Available |
Source: Public Records
Similar Homes in Monroe, CT
Source: SmartMLS
MLS Number: 24107828
APN: 000082 - 000051 - 000000 -NB000005 -26B1
Nearby Homes
- 16 Juniper Cir
- 188 Jockey Hollow Rd
- 27 Rolling Ridge Rd
- 41 Ridge Dale Rd
- 161 Jockey Hollow Rd
- 21 Field Rock Rd
- 5 Timber Ln
- 16 Edgehill Cir Unit 16
- 10 Applegate Ln
- 25 Stillmeadow Cir Unit 25
- 7 Castlewood Dr
- 574 Cutlers Farm Rd
- 296 Garder Rd
- 54 Flint Ridge Rd
- 201 Windgate Cir Unit A
- 205 Windgate Cir Unit A
- 207 Windgate Cir Unit C
- 97 Flint Ridge Rd
- 59 Flint Ridge Rd
- 431 Fan Hill Rd






