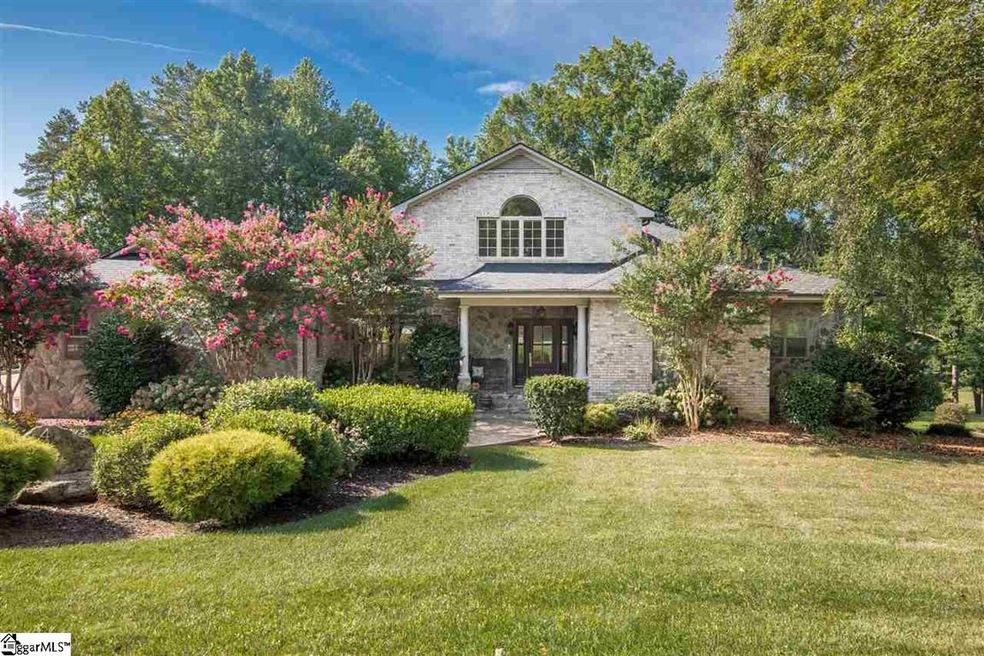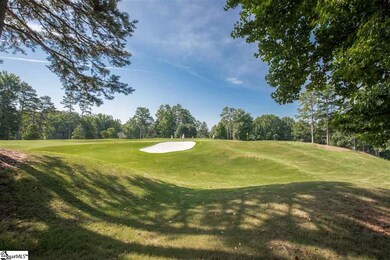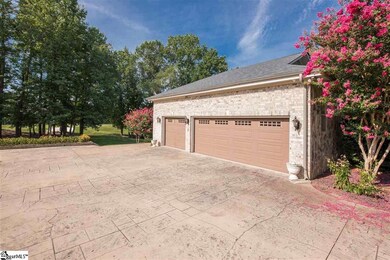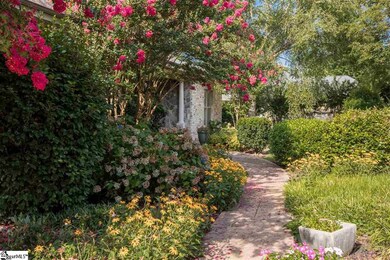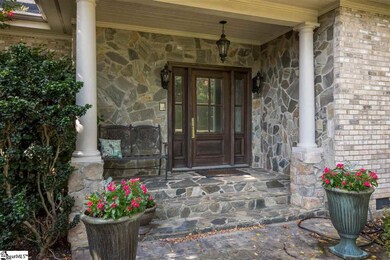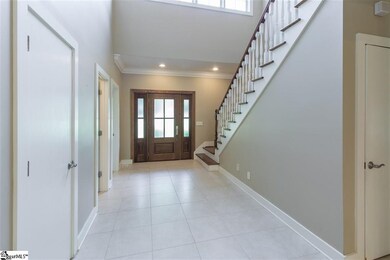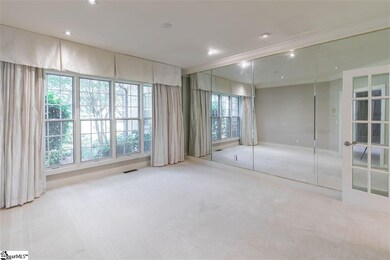
Estimated Value: $1,091,000 - $1,217,000
Highlights
- On Golf Course
- 0.75 Acre Lot
- Deck
- Buena Vista Elementary School Rated A
- Open Floorplan
- Traditional Architecture
About This Home
As of August 2020Experience the very best of golf course living in Thornblade! This amazing cul-de-sac home is absolutely full of unexpected upgrades and features beautiful living spaces that create a showplace for entertaining and a true oasis for everyday living! 4 Rugosa Way is beautifully seated on a +/-.75 acre lot with unhindered views of hole #3 of the master planned Thornblade Golf Course which hosts the nationally televised BMW Charity Pro-Am golf tournament! Other impressive exterior details include a brick & stone façade, a stamped concrete driveway & walkways, established plantings that offer seasonal colors, hardscaping that adds visual interest, raised beds for a garden, and a deep walk-in crawlspace that would make a fabulous workshop. The interior is just as special as the exterior! A two story Foyers welcomes you with a transomed front entrance, designer chandelier, technology closet, and a balcony overlook. The Foyer gives way on one side to a private Home Office and on the opposite side a guest bedroom with a full bath. Hardwood floors and heavy moldings draw you into the centrally located Great Room that also showcases wrap-around built ins and a gas log fireplace with a floor to ceiling stone surround. Glass doors in the Great Room allow you to extend your entertaining space into the expansive Sun Room found at the Rear of the home. No expense was spared in the design of the chef’s Kitchen! It features high end glazed cabinetry and appliances that include a Wolf 5 burner gas cooktop, cabinet front Sub-Zero refrigerator & crisper drawers, dishwasher and even a trash compactor! The Kitchen also gives three sinks, a massive center island workspace, solar tunnel, recessed lighting and a walk-in pantry. Beyond the Kitchen you will find a casual Breakfast Area and light filled Dining Room with a cathedral ceiling, golf course views, and easy access to the composite deck. The main level Master Suite is what dreams are made of with his & her custom Carolina closets, heavy moldings, and a French door that opens to its own private Sun Room overlooking the golf course. Spa-like details such as a custom tiled steam shower, deep jetted tub, and his & her furniture style vanities with granite countertops. Two more mirror image bedrooms each with their own private baths & incredible custom closets can be found upstairs along with the largest walk-out attic space you have ever seen! Also, be sure not to miss the side entry three-car Garage! It includes a showroom floor, three walls of cabinetry with granite countertops, and even a utility sink with a granite countertop! Thornblade offers easy access to interstate I-85, endless shopping & dining choices on the Pelham Road corridor and outstanding amenities (swimming, golf, tennis & clubhouse) available through a membership with Thornblade.
Home Details
Home Type
- Single Family
Est. Annual Taxes
- $3,436
Year Built
- 1990
Lot Details
- 0.75 Acre Lot
- Lot Dimensions are 111x188x66x130x208
- On Golf Course
- Cul-De-Sac
- Sprinkler System
- Few Trees
HOA Fees
- $52 Monthly HOA Fees
Parking
- 3 Car Attached Garage
Home Design
- Traditional Architecture
- Brick Exterior Construction
- Architectural Shingle Roof
- Stone Exterior Construction
Interior Spaces
- 4,500 Sq Ft Home
- 4,400-4,599 Sq Ft Home
- 2-Story Property
- Open Floorplan
- Smooth Ceilings
- Cathedral Ceiling
- Ceiling Fan
- Skylights
- Gas Log Fireplace
- Insulated Windows
- Two Story Entrance Foyer
- Great Room
- Living Room
- Breakfast Room
- Dining Room
- Sun or Florida Room
- Crawl Space
Kitchen
- Built-In Oven
- Electric Oven
- Gas Cooktop
- Built-In Microwave
- Dishwasher
- Granite Countertops
- Disposal
Flooring
- Wood
- Carpet
- Ceramic Tile
Bedrooms and Bathrooms
- 4 Bedrooms | 2 Main Level Bedrooms
- Primary Bedroom on Main
- Walk-In Closet
- 4 Full Bathrooms
- Dual Vanity Sinks in Primary Bathroom
- Hydromassage or Jetted Bathtub
- Steam Shower
- Separate Shower
Laundry
- Laundry Room
- Laundry on main level
Attic
- Storage In Attic
- Pull Down Stairs to Attic
Home Security
- Security System Owned
- Storm Doors
- Fire and Smoke Detector
Outdoor Features
- Deck
- Front Porch
Schools
- Buena Vista Elementary School
- Northwood Middle School
- Riverside High School
Utilities
- Central Air
- Heating System Uses Natural Gas
- Gas Water Heater
Community Details
- Carlton Property Services 864 238 2557 HOA
- Thornblade Subdivision
- Mandatory home owners association
Listing and Financial Details
- Tax Lot 95
- Assessor Parcel Number 0534180102300
Ownership History
Purchase Details
Home Financials for this Owner
Home Financials are based on the most recent Mortgage that was taken out on this home.Purchase Details
Similar Homes in Greer, SC
Home Values in the Area
Average Home Value in this Area
Purchase History
| Date | Buyer | Sale Price | Title Company |
|---|---|---|---|
| Spragins Rebecca A | $780,000 | None Available | |
| Rama Daxa R | -- | -- |
Mortgage History
| Date | Status | Borrower | Loan Amount |
|---|---|---|---|
| Previous Owner | Rama Daxa R | $315,000 | |
| Previous Owner | Rama Daxa R | $150,000 | |
| Previous Owner | Rama Daxa R | $322,800 | |
| Previous Owner | Rama Daxa R | $335,000 |
Property History
| Date | Event | Price | Change | Sq Ft Price |
|---|---|---|---|---|
| 08/27/2020 08/27/20 | Sold | $780,000 | +0.6% | $177 / Sq Ft |
| 08/03/2020 08/03/20 | For Sale | $775,000 | 0.0% | $176 / Sq Ft |
| 07/31/2020 07/31/20 | Pending | -- | -- | -- |
| 07/29/2020 07/29/20 | For Sale | $775,000 | -- | $176 / Sq Ft |
Tax History Compared to Growth
Tax History
| Year | Tax Paid | Tax Assessment Tax Assessment Total Assessment is a certain percentage of the fair market value that is determined by local assessors to be the total taxable value of land and additions on the property. | Land | Improvement |
|---|---|---|---|---|
| 2024 | $4,650 | $29,490 | $8,400 | $21,090 |
| 2023 | $4,650 | $29,490 | $8,400 | $21,090 |
| 2022 | $4,290 | $29,490 | $8,400 | $21,090 |
| 2021 | $4,254 | $29,220 | $8,400 | $20,820 |
| 2020 | $3,506 | $22,770 | $8,400 | $14,370 |
| 2019 | $3,436 | $22,770 | $8,400 | $14,370 |
| 2018 | $3,623 | $22,770 | $8,400 | $14,370 |
| 2017 | $3,589 | $22,770 | $8,400 | $14,370 |
| 2016 | $3,435 | $569,330 | $210,000 | $359,330 |
| 2015 | $3,390 | $569,330 | $210,000 | $359,330 |
| 2014 | $3,606 | $609,580 | $250,000 | $359,580 |
Agents Affiliated with this Home
-
Tracy McAlister-Bridges

Seller's Agent in 2020
Tracy McAlister-Bridges
Carolina Moves, LLC
(864) 230-3710
6 in this area
60 Total Sales
-
Felicia Griggs

Buyer's Agent in 2020
Felicia Griggs
Coldwell Banker Caine/Williams
(864) 313-4090
17 in this area
45 Total Sales
Map
Source: Greater Greenville Association of REALTORS®
MLS Number: 1423677
APN: 0534.18-01-023.00
- 1 Rugosa Way
- 1400 Thornblade Blvd Unit 14
- 20 Pristine Dr
- 213 Bell Heather Ln
- 203 Barrington Park Dr
- 207 Bell Heather Ln
- 1004 Pelham Square Way Unit 1004
- 805 Pelham Square Way Unit 805
- 604 Glassyrock Ct
- 102 Pelham Square Way
- 3 Treyburn Ct
- 105 Belfrey Dr
- 35 Cedar Rock Dr
- 332 Ascot Ridge Ln
- 223 E Shallowstone Rd
- 106 Plum Mill Ct
- 607 Stone Ridge Rd
- 102 Sugar Mill Way
- 505 Sugar Mill Rd
- 14 Baronne Ct
- 4 Rugosa Way
- 2 Rugosa Way
- 6 Rugosa Way
- 2 Rugoway
- 403 Father Hugo Dr
- 3 Rugosa Way
- 00 Preston Drive & N Buncombe Rd
- 00 Preston Dr & N Buncombe Rd
- 302 Father Hugo Dr
- 5 Rugosa Way
- 501 Father Hugo Dr
- 400 Father Hugo Dr
- 2 Pristine Dr
- 309 Golden Wings Way
- 300 Father Hugo Dr
- 4 Pristine Dr
- 108 Lady Banks Ln
- 308 Golden Wings Way
- 6 Pristine Dr
- 204 Father Hugo Dr
