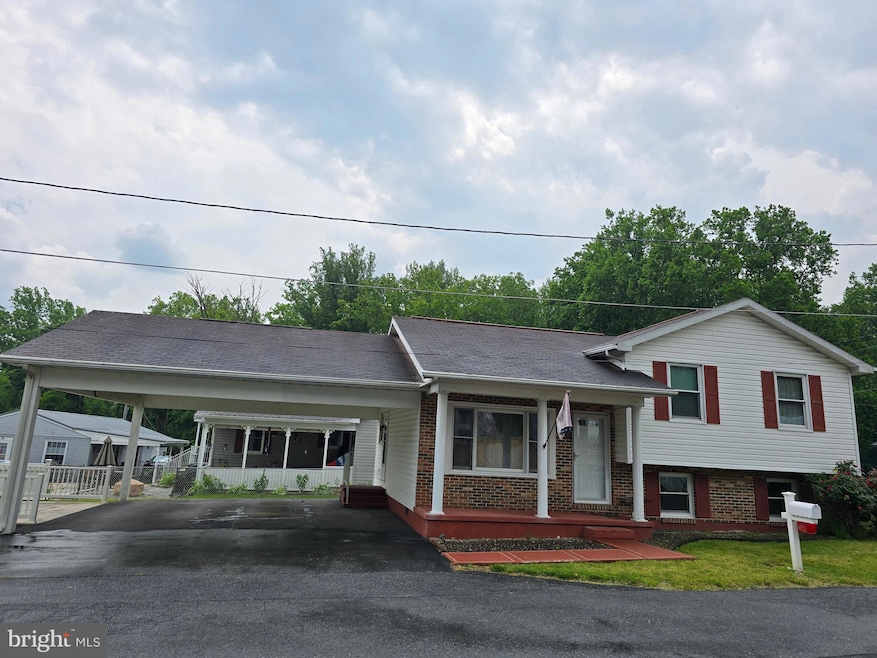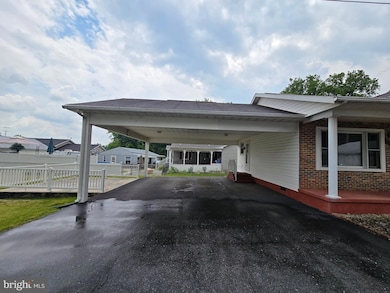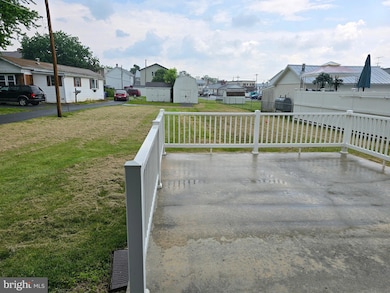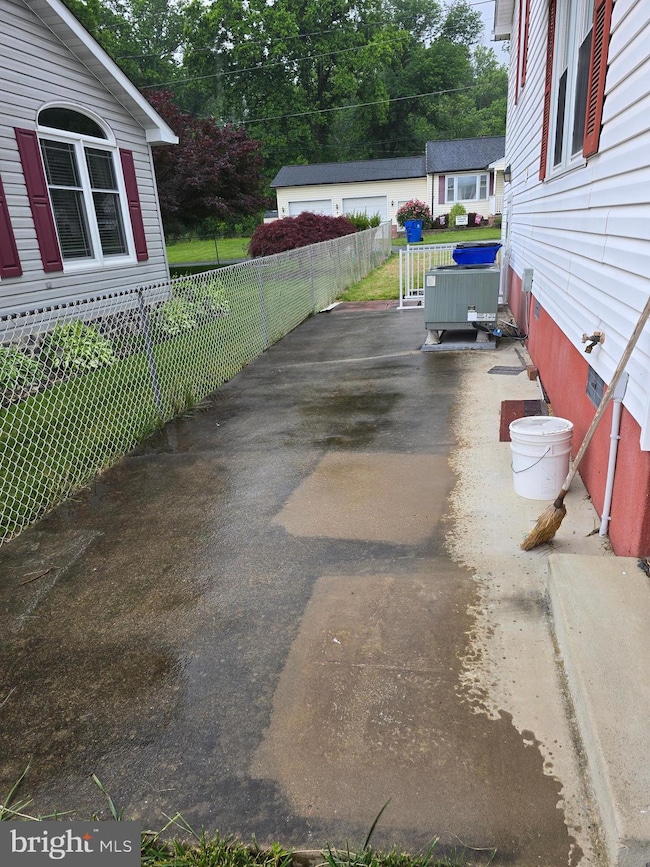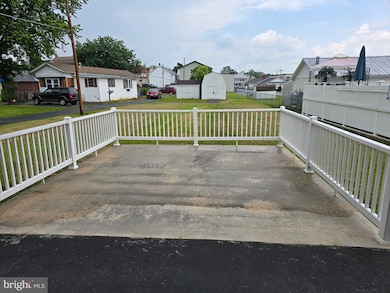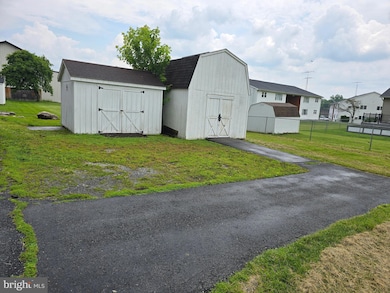4 S Altamont Ave Thurmont, MD 21788
Highlights
- Very Popular Property
- Eat-In Kitchen
- Living Room
- No HOA
- Patio
- Laundry Room
About This Home
Featuring brand-new paint, toilets, bathroom sinks, updated lighting, and new LVT flooring in entire house. Brand New Appliances.
This charming split-level home offers nearly 1,500 sq ft of comfortable living space, including 3 bedrooms and 2 full bathrooms. Located in town but tucked away from heavy traffic, it features an attached 2-car carport and a welcoming patio—perfect for outdoor entertaining. The kitchen boasts ample cabinet storage, and newer flooring is already in place on the main and lower levels.
Enjoy a covered front porch, generous parking space, and a nearly 1/3-acre level lot ideal for yard games and gatherings. The home is filled with natural light and offers abundant storage, including two large sheds on the property. Centralized HVAC system with backup baseboard heating ensures year-round comfort. Conveniently located near Hwy 15 and a local park—this one won’t last long!
1st 6 months special rent of $2399, then after $2498, original rent.
Home Details
Home Type
- Single Family
Est. Annual Taxes
- $1,724
Year Built
- Built in 1987
Lot Details
- 0.29 Acre Lot
- Level Lot
Home Design
- Split Level Home
- Brick Exterior Construction
- Slab Foundation
- Aluminum Siding
Interior Spaces
- 1,496 Sq Ft Home
- Property has 3 Levels
- Family Room
- Living Room
- Crawl Space
Kitchen
- Eat-In Kitchen
- Stove
- Dishwasher
Flooring
- Partially Carpeted
- Laminate
- Vinyl
Bedrooms and Bathrooms
- 3 Bedrooms
Laundry
- Laundry Room
- Laundry on lower level
- Washer and Dryer Hookup
Parking
- 2 Parking Spaces
- 2 Attached Carport Spaces
- Driveway
Outdoor Features
- Patio
- Outbuilding
Utilities
- Central Air
- Heat Pump System
- Electric Baseboard Heater
- Electric Water Heater
Listing and Financial Details
- Residential Lease
- Security Deposit $2,498
- 12-Month Min and 24-Month Max Lease Term
- Available 7/3/25
- $125 Repair Deductible
- Assessor Parcel Number 1115331445
Community Details
Overview
- No Home Owners Association
Pet Policy
- Limit on the number of pets
- Pet Size Limit
- $50 Monthly Pet Rent
- Dogs Allowed
Map
Source: Bright MLS
MLS Number: MDFR2066730
APN: 15-331445
- 28 N Altamont Ave
- 16 Lombard St
- 24 Lombard St
- 35 E Moser Rd
- 58 Mountaintop Rd
- 59 Mountaintop Rd
- TBB Summit Ave Unit EDGEWOOD II
- 101 Summit Ave
- 101 Summit Ave
- 101 Summit Ave
- 101 Summit Ave
- 115 Emmitsburg Rd
- TBB Westview Dr Unit CARNEGIE
- 10 Radio Ln
- 33 Westview Dr
- TBB Clarke Ct Unit GLENSHAW II
- TBB Clarke Ct Unit WHITEHALL
- 1 Tacoma St
- 110 Victor Dr
- 18 Terben Ct
- 132 N Altamont Ave
- 13245 Catoctin Furnace Rd
- 13359 Catoctin Hollow Rd Unit A
- 10104 Oak Hill Rd
- 511 W Main St
- 501 W Main St Unit 1
- 201 W Main St Unit Whole house/rooms/rentals
- 14106 Catoctin Cir
- 201 N Seton Ave
- 51 Depaul St Unit 18
- 51 Depaul St Unit 16
- 51 Depaul St Unit 19
- 606 E Main St
- 55 Swallow Trail Unit 33CR
- 106 Bedrock Dr
- 11601 Buchanan Trail E Unit C
- 105 Sandstone Dr
- 39 Hampton Place
- 1009 Reagans Rd
- 1821 Jameson Dr
