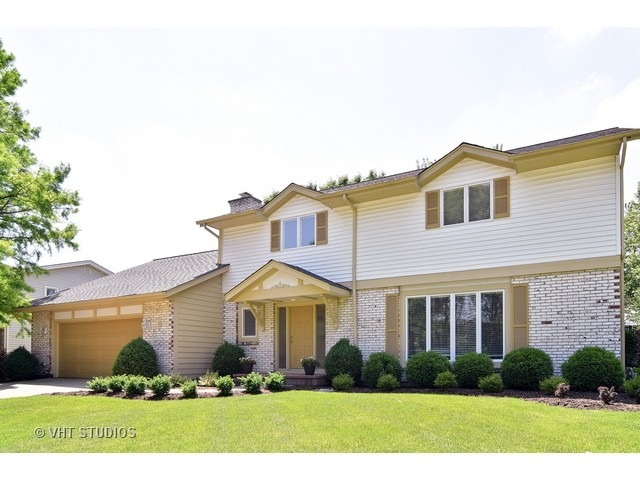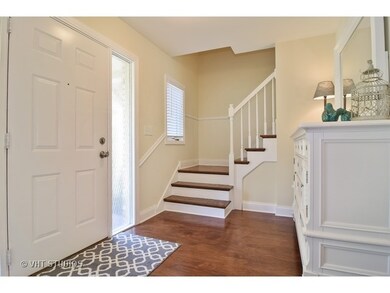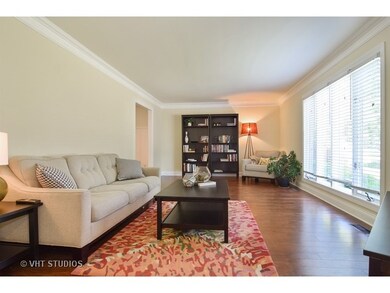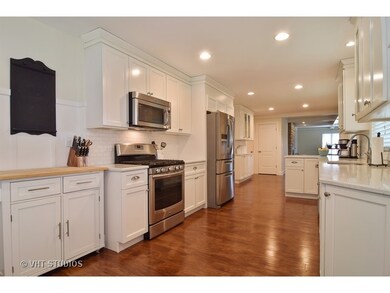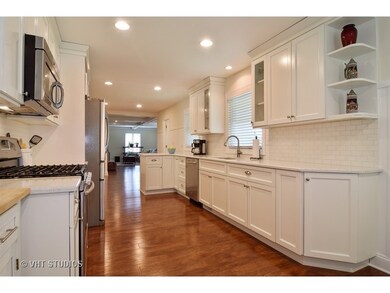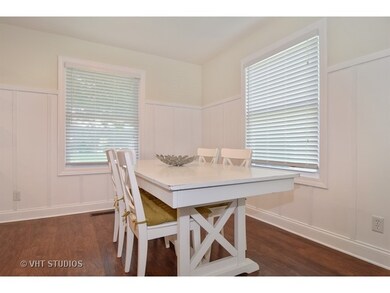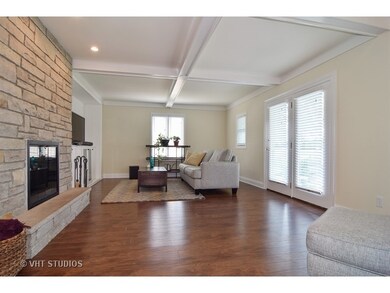
4 S Cambridge Dr Geneva, IL 60134
Northwest Central Geneva NeighborhoodEstimated Value: $475,157 - $525,000
Highlights
- Traditional Architecture
- Walk-In Pantry
- Attached Garage
- Williamsburg Elementary School Rated A-
- Fenced Yard
- Breakfast Bar
About This Home
As of August 2016Updated with today's style and colors, this beautiful open floor plan home is located in Pepper Valley subdivision. Specious & spotless kitchen, white cabinets & SS appliances. Laminate flooring, custom trim and wainscotting throughout. Location, location, location! Across from park, Geneva commons, and near downtown Geneva. New roof in 2016!
Last Agent to Sell the Property
john greene, Realtor License #471018035 Listed on: 06/13/2016

Last Buyer's Agent
holly.marsh Marsh
Baird & Warner Fox Valley - Geneva License #475135478
Home Details
Home Type
- Single Family
Est. Annual Taxes
- $8,890
Year Built
- 1978
Lot Details
- 10,454
HOA Fees
- $27 per month
Parking
- Attached Garage
- Garage Transmitter
- Garage Door Opener
- Driveway
- Garage Is Owned
Home Design
- Traditional Architecture
- Brick Exterior Construction
- Slab Foundation
- Asphalt Shingled Roof
Interior Spaces
- Primary Bathroom is a Full Bathroom
- Wood Burning Fireplace
- Entrance Foyer
Kitchen
- Breakfast Bar
- Walk-In Pantry
Unfinished Basement
- Basement Fills Entire Space Under The House
- Crawl Space
Utilities
- Forced Air Heating and Cooling System
- Heating System Uses Gas
Additional Features
- Patio
- Fenced Yard
Ownership History
Purchase Details
Home Financials for this Owner
Home Financials are based on the most recent Mortgage that was taken out on this home.Purchase Details
Home Financials for this Owner
Home Financials are based on the most recent Mortgage that was taken out on this home.Purchase Details
Home Financials for this Owner
Home Financials are based on the most recent Mortgage that was taken out on this home.Purchase Details
Purchase Details
Purchase Details
Home Financials for this Owner
Home Financials are based on the most recent Mortgage that was taken out on this home.Similar Homes in Geneva, IL
Home Values in the Area
Average Home Value in this Area
Purchase History
| Date | Buyer | Sale Price | Title Company |
|---|---|---|---|
| Taylor Chad J | $143,750 | Fidelity National Title | |
| Allshouse Shaun | $279,000 | Fidelity National Title | |
| Kummer Kristopher | $170,000 | Chicago Title Insurance Co | |
| Bayview Loanservicing Llc | -- | None Available | |
| Broy John T | -- | Chicago Title Insurance Co | |
| Broy John T | -- | None Available |
Mortgage History
| Date | Status | Borrower | Loan Amount |
|---|---|---|---|
| Closed | Taylor Chad | $69,979 | |
| Open | Taylor Chad J | $265,931 | |
| Closed | Taylor Chad J | $282,292 | |
| Previous Owner | Allshouse Shaun | $265,050 | |
| Previous Owner | Broy John T | $313,381 | |
| Previous Owner | Broy John T | $242,900 | |
| Previous Owner | Broy John T | $50,000 | |
| Previous Owner | Broy John T | $133,400 |
Property History
| Date | Event | Price | Change | Sq Ft Price |
|---|---|---|---|---|
| 08/05/2016 08/05/16 | Sold | $287,500 | -2.5% | $127 / Sq Ft |
| 06/26/2016 06/26/16 | Pending | -- | -- | -- |
| 06/24/2016 06/24/16 | For Sale | $295,000 | 0.0% | $131 / Sq Ft |
| 06/17/2016 06/17/16 | Pending | -- | -- | -- |
| 06/13/2016 06/13/16 | For Sale | $295,000 | +5.7% | $131 / Sq Ft |
| 12/02/2015 12/02/15 | Sold | $279,000 | -0.4% | $124 / Sq Ft |
| 10/15/2015 10/15/15 | Pending | -- | -- | -- |
| 10/02/2015 10/02/15 | For Sale | $279,999 | +64.7% | $124 / Sq Ft |
| 04/28/2014 04/28/14 | Sold | $170,000 | -10.5% | $75 / Sq Ft |
| 04/11/2014 04/11/14 | Pending | -- | -- | -- |
| 03/21/2014 03/21/14 | Price Changed | $189,900 | -13.6% | $84 / Sq Ft |
| 03/06/2014 03/06/14 | Price Changed | $219,900 | -12.0% | $97 / Sq Ft |
| 02/06/2014 02/06/14 | For Sale | $249,900 | -- | $111 / Sq Ft |
Tax History Compared to Growth
Tax History
| Year | Tax Paid | Tax Assessment Tax Assessment Total Assessment is a certain percentage of the fair market value that is determined by local assessors to be the total taxable value of land and additions on the property. | Land | Improvement |
|---|---|---|---|---|
| 2023 | $8,890 | $116,362 | $30,268 | $86,094 |
| 2022 | $8,527 | $108,123 | $28,125 | $79,998 |
| 2021 | $8,274 | $104,105 | $27,080 | $77,025 |
| 2020 | $8,178 | $102,516 | $26,667 | $75,849 |
| 2019 | $8,155 | $100,575 | $26,162 | $74,413 |
| 2018 | $7,913 | $97,899 | $26,162 | $71,737 |
| 2017 | $7,821 | $95,288 | $25,464 | $69,824 |
| 2016 | $7,859 | $94,000 | $25,120 | $68,880 |
| 2015 | -- | $79,203 | $23,883 | $55,320 |
| 2014 | -- | $76,659 | $23,883 | $52,776 |
| 2013 | -- | $91,662 | $23,883 | $67,779 |
Agents Affiliated with this Home
-
Kimberly Grant

Seller's Agent in 2016
Kimberly Grant
john greene Realtor
(630) 251-4244
299 Total Sales
-
h
Buyer's Agent in 2016
holly.marsh Marsh
Baird Warner
-
C
Buyer's Agent in 2016
Cindy Wert
Keller Williams - Bloomington
-
Kristopher Kummer

Seller's Agent in 2015
Kristopher Kummer
One Percent Properties
(630) 306-1157
4 Total Sales
-
Judy Cox

Seller's Agent in 2014
Judy Cox
Results Realty ERA Powered
(630) 546-7276
204 Total Sales
Map
Source: Midwest Real Estate Data (MRED)
MLS Number: MRD09256134
APN: 12-04-302-028
- 2769 Stone Cir
- 2771 Stone Cir
- 2767 Stone Cir
- 2510 Lorraine Cir
- 2730 Lorraine Cir
- 16 S Northampton Dr
- 1949 Gary Ln
- 1907 South St
- 2615 Camden St
- 2276 Vanderbilt Dr
- 3174 Larrabee Dr
- 3210 Larrabee Dr
- 2117 Fargo Blvd
- 343 Diane Ct
- 448 Mayborne Ln
- 1701 Radnor Ct
- 1736 Kaneville Rd
- 807 Wood Ave
- 2566 Heritage Ct Unit 2
- 225 Burgess Rd
- 4 S Cambridge Dr
- 8 S Cambridge Dr
- 2 N Cambridge Dr
- 12 S Cambridge Dr
- 6 N Cambridge Dr
- 1 Cambridge Ct
- 1 Cambridge Ct
- 16 S Cambridge Dr
- 10 N Cambridge Dr
- 2333 Brookway Dr
- 14 N Cambridge Dr
- 2325 Brookway Dr
- 5 Cambridge Ct
- 17 N Cambridge Dr
- 2317 Brookway Dr Unit 3
- 18 N Cambridge Dr
- 100 S Cambridge Dr
- 9 Cambridge Ct
- 13 Cambridge Ct
- 2326 Brookway Dr Unit 3
