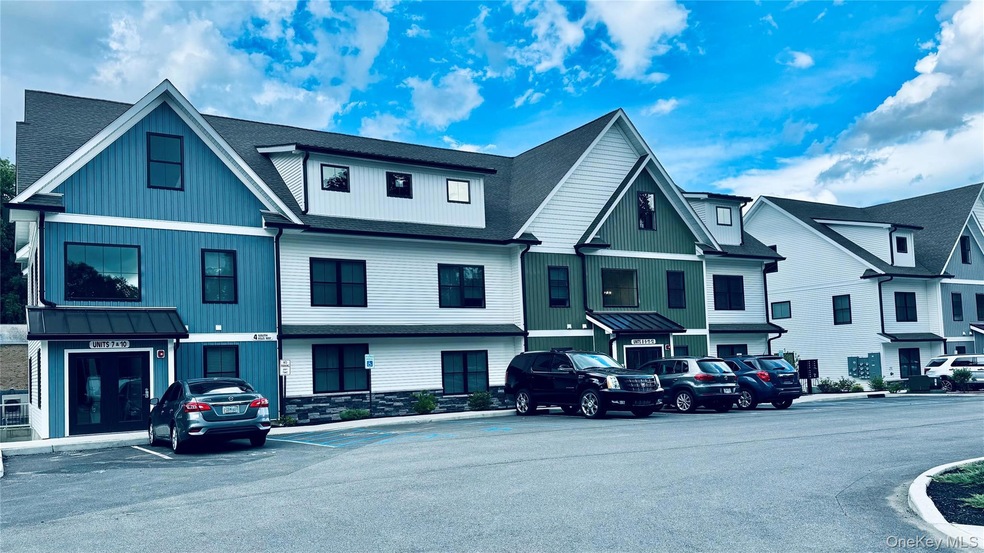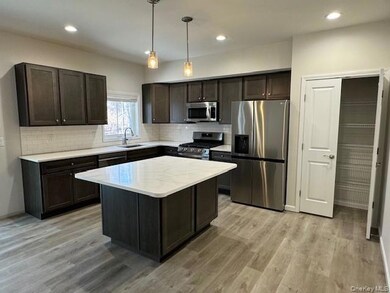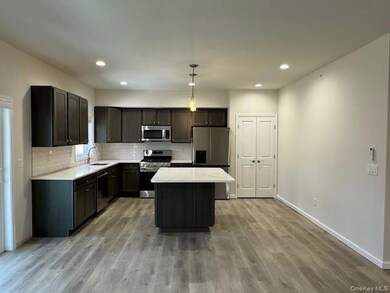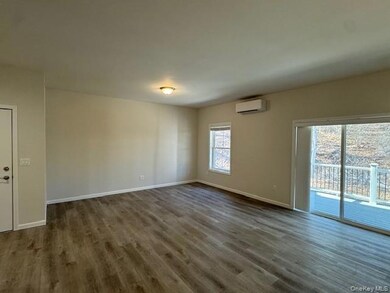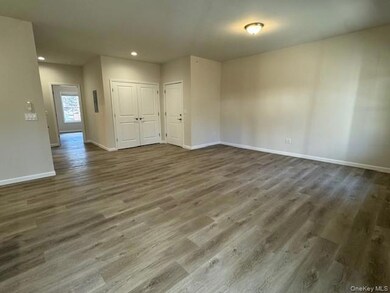4 S Hills Way Unit 11 Poughkeepsie Township, NY 12590
Highlights
- Contemporary Architecture
- Main Floor Primary Bedroom
- Forced Air Heating and Cooling System
- Roy C. Ketcham Senior High School Rated A-
- Patio
About This Home
This 2nd floor unit in the highly desirable South Hills Commons features 9 ft. ceilings, high efficient heat/air conditioning systems with programmable thermostats, 2 bedrooms,2 full baths. Kitchen features beautiful cabinetry with large center island with quartz counter tops, tile backsplash, 36 fridge w/ ice maker, dishwasher, gas range & microwave. Simulated wood plank luxury vinyl flooring throughout. Ceramic tile bathrooms, washer/dryer in every unit, plantation blinds on all windows, pre-wired for cable/internet, sprinkler system throughout entire building. Sound deadening insulation between 1st & 2nd floors as well as to the adjoining unit walls. Large covered balcony. Private parking with handicapped accessible ramps and sidewalks. Professionally landscaped and illuminated grounds. Easy access to Train station & schools. Walking distance to restaurants & shopping. Quick & free application process. Mid-August (or sooner) Occupancy. NO DOGS
Listing Agent
BHHS Hudson Valley Properties Brokerage Phone: 845-896-9000 License #30DA0996177 Listed on: 11/18/2025

Property Details
Home Type
- Multi-Family
Year Built
- Built in 2023
Home Design
- 1,289 Sq Ft Home
- Contemporary Architecture
- Apartment
- Entry on the 1st floor
- Frame Construction
- Stone Siding
- Vinyl Siding
Kitchen
- Microwave
- Dishwasher
Bedrooms and Bathrooms
- 2 Bedrooms
- Primary Bedroom on Main
- 2 Full Bathrooms
Laundry
- Dryer
- Washer
Parking
- Common or Shared Parking
- Parking Lot
Outdoor Features
- Patio
Schools
- Sheafe Road Elementary School
- Wappingers Junior High School
- Roy C Ketcham Senior High Sch
Utilities
- Forced Air Heating and Cooling System
- Ductless Heating Or Cooling System
- Heating System Uses Natural Gas
- Electric Water Heater
Community Details
- No Dogs Allowed
Listing and Financial Details
- 12-Month Minimum Lease Term
Map
Source: OneKey® MLS
MLS Number: 936381
- 10 Stonewall Dr
- 01 All Angels Hill Rd
- 01B All Angels Hill Rd
- 67 Jackson Rd
- 12 Russell Rd
- 37 Hackensack Heights Rd
- 413 Vassar Rd
- 513 Vassar Rd
- 7 Broadview Rd
- 10 Benton Rd
- 1 Benton Rd
- 5 Wildwood Dr Unit 15A
- 5 Wildwood Dr Unit 16D
- 5 Wildwood Dr Unit 15D
- 5 Wildwood Dr Unit 9A
- 26 Hampton Rd
- 43 Briarcliff Ave
- 93 Widmer Rd
- 231 Myers Corners Rd
- 222-224 Myers Corners Rd
- 5 Wildwood Dr Unit 5C
- 510 Maloney Rd
- 11 Pleasant Ln
- 1668 Route 9 Unit 13E
- 316 Myers Corners Rd Unit 1
- 80 Sterling Dr
- 2 Wenliss Terrace
- 4 Church St Unit 4-A
- 2652 E Main St Unit 2
- 205 Cedar Ave
- 19 Anthony Dr
- 4 White Gate Rd Unit K
- 48 Berry Ln Unit 48
- 77 Elk Rd
- 10 Squires Gate Unit H
- 45 Evergreen Ave
- 9B Hudson Harbour Dr
- 1006 Holly Walk
- 3 Hudson Bluff Cir
- 2633 South Rd
