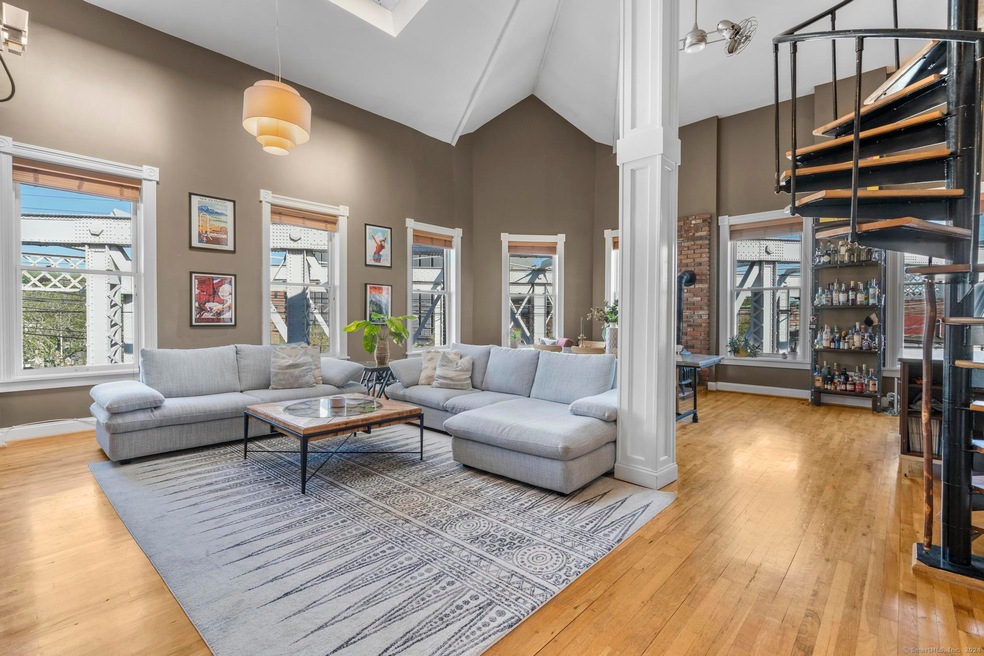
4 S Main St Unit W303 Norwalk, CT 06854
South Norwalk NeighborhoodHighlights
- Penthouse
- End Unit
- Central Air
- Open Floorplan
- Laundry Room
About This Home
As of August 2024Indulge in the allure of this historic masterpiece located in the heart of downtown vibrant SONO. Eye-catching character and charm in every corner of this top floor condo. Boasting soaring 2 story ceilings, the open concept living area is a masterpiece, highlighted by double hung Pella windows that flood every room with natural light. Spacious living room wraps around to the dining room. w/ wood burning stove & exposed brick surround, an exquisite chef's style Bilotta kitchen equipped with Miele appliances, luxurious sile stone Zodiac "Lagos Azul" countertops, and a spacious island. Modern marble powder room will surely impress your guests. A separate laundry room offers convenience and organization with container store shelving. The main floor bedroom includes a walk in closet & full bath adorned with terrazzo walls, limestone floor, & a soothing rain shower. Upstairs, the loft features an office nook, lounge, & generous primary suite including a full ensuite bath with terrazzo walls, slate floor, jetted soaking tub, separate walk in shower, farmhouse style sink & private water closet. The primary walk in closet is beyond impressive and sure to accommodate all of your storage requirements. This apartment is a commuter's dream, just steps from the SONO train station, Zagat-rated restaurants, SONO Mall Collection, Norwalk harbor, and easy access to I-95. Come and see this one of a kind property!
Property Details
Home Type
- Condominium
Est. Annual Taxes
- $8,796
Year Built
- Built in 1982
Lot Details
- End Unit
HOA Fees
- $602 Monthly HOA Fees
Parking
- 3 Car Garage
Home Design
- Penthouse
- Brick Exterior Construction
- Frame Construction
- Masonry Siding
Interior Spaces
- 1,638 Sq Ft Home
- Open Floorplan
Kitchen
- Built-In Oven
- Cooktop with Range Hood
- Microwave
- Dishwasher
- Wine Cooler
Bedrooms and Bathrooms
- 2 Bedrooms
Laundry
- Laundry Room
- Laundry on main level
- Dryer
- Washer
Utilities
- Central Air
- Air Source Heat Pump
- Electric Water Heater
- Cable TV Available
Listing and Financial Details
- Assessor Parcel Number 233553
Community Details
Overview
- Association fees include trash pickup, water, sewer, property management, pest control, insurance
- 30 Units
Pet Policy
- Pets Allowed
Map
Similar Homes in Norwalk, CT
Home Values in the Area
Average Home Value in this Area
Property History
| Date | Event | Price | Change | Sq Ft Price |
|---|---|---|---|---|
| 08/08/2024 08/08/24 | Sold | $550,000 | 0.0% | $336 / Sq Ft |
| 05/16/2024 05/16/24 | For Sale | $550,000 | +22.2% | $336 / Sq Ft |
| 08/10/2017 08/10/17 | Sold | $450,000 | -9.1% | $252 / Sq Ft |
| 08/03/2017 08/03/17 | Pending | -- | -- | -- |
| 04/10/2017 04/10/17 | Price Changed | $495,000 | -5.7% | $277 / Sq Ft |
| 03/11/2017 03/11/17 | For Sale | $525,000 | 0.0% | $294 / Sq Ft |
| 05/15/2013 05/15/13 | Rented | $3,200 | 0.0% | -- |
| 04/15/2013 04/15/13 | Under Contract | -- | -- | -- |
| 03/06/2013 03/06/13 | For Rent | $3,200 | -- | -- |
Source: SmartMLS
MLS Number: 24015088
- 94 Washington St Unit 3
- 94 Washington St Unit 1
- 134 Washington St Unit 205
- 134 Washington St Unit 209
- 134 Washington St Unit 201
- 134 Washington St Unit 303
- 118 Washington St Unit 202
- 118 Washington St Unit 302
- 32 Haviland St Unit 210
- 15 Madison St Unit A12
- 32 Pine St Unit 6
- 32 Pine St Unit 23
- 25 Chestnut St Unit 4-A
- 28 Chestnut St
- 178 Flax Hill Rd Unit A101
- 14 Fairfield Ave
- 187 Flax Hill Rd Unit D1
- 187 Flax Hill Rd Unit D3
- 208 Flax Hill Rd Unit 33
- 4 Lowe St Unit 304
