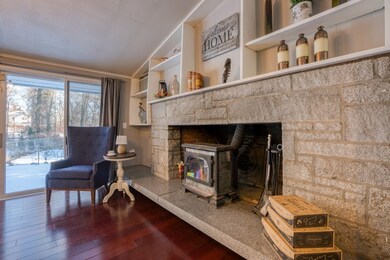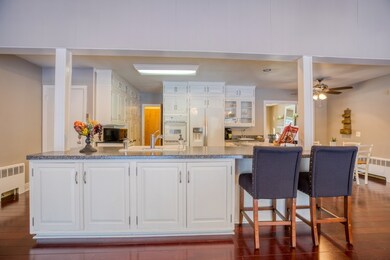
4 S Sycamore Knolls South Hadley, MA 01075
Estimated Value: $507,295 - $717,000
Highlights
- Wood Flooring
- Whole House Fan
- Central Vacuum
About This Home
As of February 2020ENTERTAINERS PARADISE WITH A POOL AND TENNIS COURT LOCATED IN A PRIME CENTER LOCATION RIGHT IN THE HEART OF SOUTH HADLEY! Desirable location in an established neighborhood just a short walk to the Village Commons, MT. Holyoke and Orchards Golf Club. Extraordinary home designed for family living in mind with 5 bedrooms & 2 full baths. The living room is the center of fun with tons of natural light, dramatic fireplace & sliding doors that expand leisure activities to the outside. The family room kitchen combination is perfect for the cook that doesn't want to be separated from family or guests and equipped with everything a cook could want including 2 dishwashers, warming drawer, prep sink, wine cooler & a full walk-in pantry. The entire left-wing is devoted to flex space. It could be a family room with an office or double as a guest bedroom. The 1st-floor laundry combined with the mudroom can also be found in the left-wing. This is more than just a home... its a LIFESTYLE!
Home Details
Home Type
- Single Family
Est. Annual Taxes
- $7,622
Year Built
- Built in 1947
Lot Details
- Property is zoned RA1
Parking
- 2 Car Garage
Interior Spaces
- Central Vacuum
- Whole House Fan
- Basement
Kitchen
- Built-In Oven
- Built-In Range
- Dishwasher
Flooring
- Wood
- Wall to Wall Carpet
- Tile
Utilities
- Cooling System Mounted In Outer Wall Opening
- Hot Water Baseboard Heater
- Heating System Uses Gas
- Water Holding Tank
- Natural Gas Water Heater
- Cable TV Available
Listing and Financial Details
- Assessor Parcel Number M:0049 B:0011 L:0000
Ownership History
Purchase Details
Home Financials for this Owner
Home Financials are based on the most recent Mortgage that was taken out on this home.Purchase Details
Home Financials for this Owner
Home Financials are based on the most recent Mortgage that was taken out on this home.Similar Homes in South Hadley, MA
Home Values in the Area
Average Home Value in this Area
Purchase History
| Date | Buyer | Sale Price | Title Company |
|---|---|---|---|
| Nichols Laurie | $349,900 | None Available | |
| Beiermeister Allen C | $210,000 | -- |
Mortgage History
| Date | Status | Borrower | Loan Amount |
|---|---|---|---|
| Open | Nichols Laurie | $279,920 | |
| Previous Owner | Beiermeister Nancy L | $106,500 | |
| Previous Owner | Beiermeister Nancy L | $116,000 | |
| Previous Owner | Beiermeister Nancy L | $10,000 | |
| Previous Owner | Duval Marilyn R | $97,300 | |
| Previous Owner | Duval Marilyn R | $105,000 | |
| Previous Owner | Duval Marilyn R | $100,000 |
Property History
| Date | Event | Price | Change | Sq Ft Price |
|---|---|---|---|---|
| 02/21/2020 02/21/20 | Sold | $349,900 | 0.0% | $131 / Sq Ft |
| 01/10/2020 01/10/20 | Pending | -- | -- | -- |
| 12/30/2019 12/30/19 | For Sale | $349,900 | -10.3% | $131 / Sq Ft |
| 07/28/2016 07/28/16 | Sold | $390,000 | -1.2% | $146 / Sq Ft |
| 06/05/2016 06/05/16 | Pending | -- | -- | -- |
| 06/03/2016 06/03/16 | Price Changed | $394,900 | -3.7% | $147 / Sq Ft |
| 05/26/2016 05/26/16 | Price Changed | $409,900 | -1.2% | $153 / Sq Ft |
| 05/18/2016 05/18/16 | For Sale | $414,900 | -- | $155 / Sq Ft |
Tax History Compared to Growth
Tax History
| Year | Tax Paid | Tax Assessment Tax Assessment Total Assessment is a certain percentage of the fair market value that is determined by local assessors to be the total taxable value of land and additions on the property. | Land | Improvement |
|---|---|---|---|---|
| 2025 | $7,622 | $470,200 | $159,000 | $311,200 |
| 2024 | $7,499 | $452,000 | $148,500 | $303,500 |
| 2023 | $7,250 | $408,000 | $135,100 | $272,900 |
| 2022 | $7,080 | $373,000 | $135,100 | $237,900 |
| 2021 | $7,944 | $401,200 | $126,300 | $274,900 |
| 2020 | $7,766 | $381,800 | $126,300 | $255,500 |
| 2019 | $7,525 | $366,200 | $120,300 | $245,900 |
| 2018 | $7,276 | $356,300 | $116,600 | $239,700 |
| 2017 | $7,022 | $339,900 | $116,600 | $223,300 |
| 2016 | $6,725 | $328,200 | $105,000 | $223,200 |
| 2015 | $6,469 | $319,300 | $102,100 | $217,200 |
Agents Affiliated with this Home
-
Aimee Kelly

Seller's Agent in 2020
Aimee Kelly
eXp Realty
(413) 313-2127
121 in this area
454 Total Sales
-
Paul Tourville
P
Buyer's Agent in 2020
Paul Tourville
Canon Real Estate, Inc.
(413) 388-9336
1 in this area
33 Total Sales
-
The Tracy Gagne Realty Group

Seller's Agent in 2016
The Tracy Gagne Realty Group
eXp Realty
(413) 219-4225
4 in this area
291 Total Sales
-
Lisa White

Buyer's Agent in 2016
Lisa White
Coldwell Banker Realty - Western MA
(413) 896-4777
3 in this area
46 Total Sales
Map
Source: MLS Property Information Network (MLS PIN)
MLS Number: 72602955
APN: SHAD-000049-000011
- 32 Woodbridge St
- 19 Hadley St Unit E14
- 25 Woodbridge St
- 21 Silver St
- 2 Silverwood Terrace
- 14 Silverwood Terrace
- 78 Hadley St
- 8 Birch Hill Rd
- 27 Ashfield Ln
- 31 College View Heights
- 124 College St Unit 20
- Lot 6 Cold Hill
- Lot 7 Cold Hill
- 2 Saybrook Cir
- 52 Charon Terrace
- 96 Cold Hill
- 19 Alvord Place
- 310 Alvord Place
- 4 Alvord St
- 41 Red Bridge Ln
- 4 S Sycamore Knolls
- 8 S Sycamore Knolls
- 8 Sycamore Park
- 9 S Sycamore Knolls
- 4 Sycamore Park
- 10 S Sycamore Knolls
- 10 Sycamore Knolls
- 11 S Sycamore Knolls
- 12 S Sycamore Knolls
- 12 Sycamore Knolls
- 1 N Sycamore Knolls
- 15 S Sycamore Knolls
- 14 S Sycamore Knolls
- 14 Sycamore Knolls
- 11 Sycamore Knolls
- 19 Hadley St Unit F17
- 19 Hadley St Unit F16
- 19 Hadley St Unit E15
- 19 Hadley St Unit D13
- 19 Hadley St Unit D12






