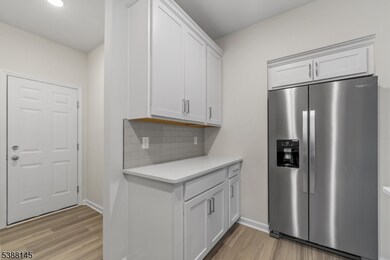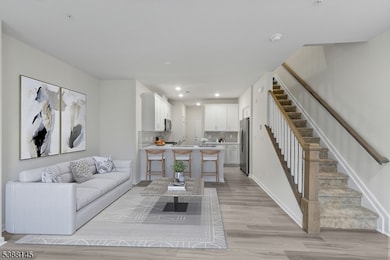Estimated payment $4,098/month
Highlights
- Private Pool
- Wood Flooring
- Formal Dining Room
- 2 Acre Lot
- High Ceiling
- 1 Car Direct Access Garage
About This Home
Step into luxury with this stunning like-new townhouse featuring modern upgrades throughout! This inviting home features a spacious open-concept layout offering 2 spacious bedrooms, gourmet kitchen equipped with elegant granite countertops, stainless steel appliances, and a stylish tile backsplash perfect for culinary enthusiasts! Interior upgrades also include custom cabinetry and upgraded flooring throughout the main level, enhancing the home's aesthetic appeal. The bathrooms feature luxurious shower tiles and upgraded fixtures for a spa-like experience. Enjoy access to a refreshing outdoor pool, tennis/pickle ball court, grills, a state-of-the-art media room, gym, and dedicated work-from-home stations. Conveniently located within 30 minutes of NYC and a half mile from the train station. Close proximity to an array of local shops and restaurants, offering convenience and a vibrant community atmosphere. This townhouse is the perfect blend of comfort, style, and convenience don't miss the opportunity to make it your own! Schedule your showing today!
Listing Agent
SANDY ETIENNE
WEICHERT REALTORS Brokerage Phone: 862-452-9219 Listed on: 09/30/2025
Townhouse Details
Home Type
- Townhome
Est. Annual Taxes
- $5,375
Year Built
- Built in 2022
Lot Details
- Dog Run
- Sprinkler System
HOA Fees
- $353 Monthly HOA Fees
Parking
- 1 Car Direct Access Garage
Home Design
- Brick Exterior Construction
- Tile
Interior Spaces
- 1,019 Sq Ft Home
- High Ceiling
- Formal Dining Room
- Utility Room
- Front Basement Entry
Kitchen
- Breakfast Bar
- Gas Oven or Range
- Microwave
- Dishwasher
Flooring
- Wood
- Wall to Wall Carpet
Bedrooms and Bathrooms
- 2 Bedrooms
- Primary bedroom located on second floor
- Walk-In Closet
- 2 Full Bathrooms
- Bathtub with Shower
Laundry
- Laundry Room
- Dryer
- Washer
Home Security
Outdoor Features
- Private Pool
Utilities
- Forced Air Heating and Cooling System
- One Cooling System Mounted To A Wall/Window
- Gas Water Heater
Listing and Financial Details
- Assessor Parcel Number 2919-00101-0000-00002-0061-C4103
Community Details
Overview
- Association fees include maintenance-common area, maintenance-exterior, snow removal, water fees
Recreation
- Community Pool
- Tennis Courts
Pet Policy
- Pets Allowed
Security
- Carbon Monoxide Detectors
- Fire and Smoke Detector
Map
Home Values in the Area
Average Home Value in this Area
Property History
| Date | Event | Price | List to Sale | Price per Sq Ft |
|---|---|---|---|---|
| 10/27/2025 10/27/25 | For Sale | $599,999 | -4.8% | $589 / Sq Ft |
| 10/05/2025 10/05/25 | For Sale | $629,999 | 0.0% | $618 / Sq Ft |
| 03/12/2024 03/12/24 | Rented | $3,100 | 0.0% | -- |
| 10/14/2023 10/14/23 | For Rent | $3,100 | +5.1% | -- |
| 04/12/2023 04/12/23 | Rented | $2,950 | 0.0% | -- |
| 02/15/2023 02/15/23 | Price Changed | $2,950 | -7.8% | -- |
| 01/27/2023 01/27/23 | For Rent | $3,200 | -- | -- |
Source: Garden State MLS
MLS Number: 3989796
- 4 Sadie Cir Unit 4204
- 4 Sadie Cir Unit 4205
- 1164 Commerce Ave
- 2253 Vauxhall Rd
- 2265 Copper Hill Dr
- 2217 Vauxhall Rd
- 2281 Copper Hill Dr
- 2249 Berwyn St
- 1265 Shetland Dr
- 1163 Burnet Ave
- 1120 Weber St
- 2225 Stecher Ave
- 1114 Elker Rd
- 2510 Crane Place
- 2 Hart Place
- 16 Hart Place
- 1231 Glenn Ave
- 1080 Gruber Ave
- 2159 Berwyn St
- 1239 Rony Rd
- 4 Sadie Cir Unit 4204
- 2429 Vauxhall Rd Unit 2
- 2429 Vauxhall Rd
- 1209 Commerce Ave
- 2226 Halsey St
- 2226 Halsey St Unit 2
- 1017 Burnet Ave
- 1034 Burnet Ave Unit 2
- 2109-2109 Morris Ave
- 19 Bashford Ave Unit F
- 988 Johnson Place Unit 3
- 375 Tower St
- 139 Laurel Ave
- 2003 Morris Ave Unit 402
- 2003 Morris Ave Unit 413
- 2003 Morris Ave Unit 301
- 1026 Stuyvesant Ave Unit 207
- 1026 Stuyvesant Ave Unit 403
- 1026 Stuyvesant Ave Unit 302
- 1026 Stuyvesant Ave Unit 407






