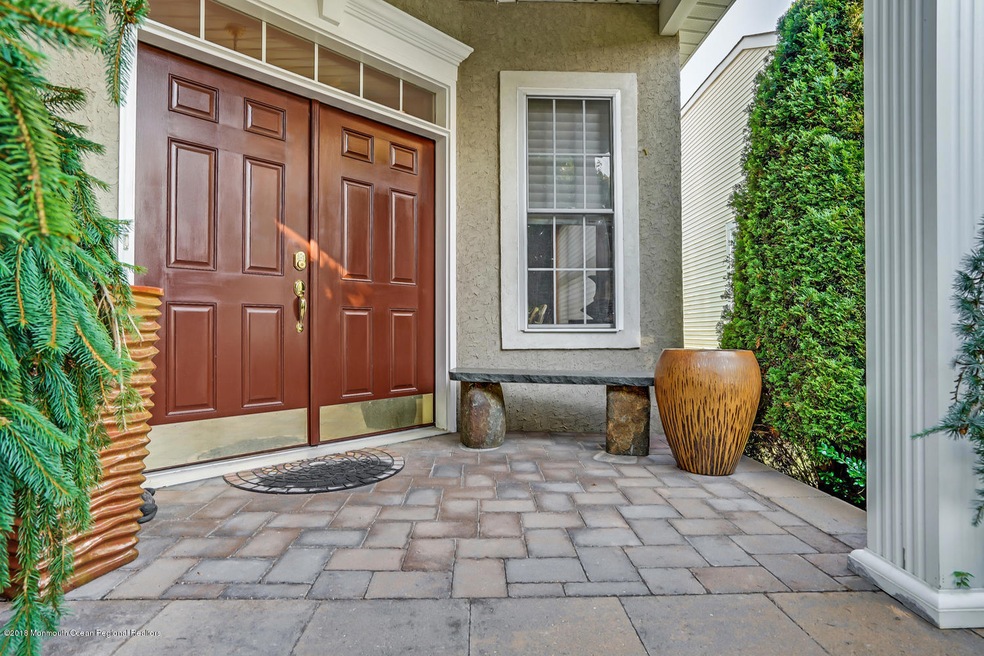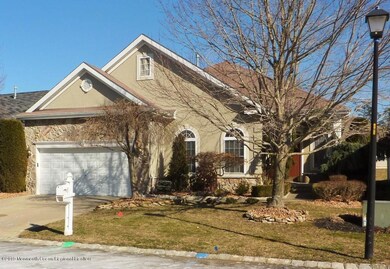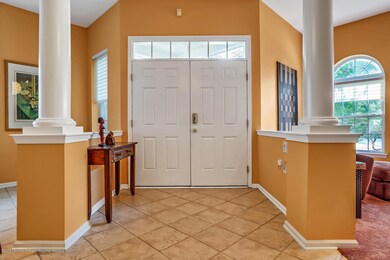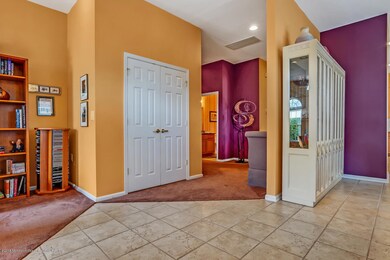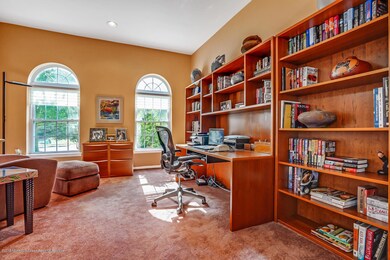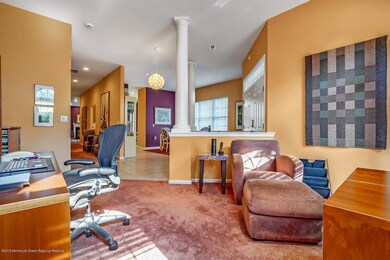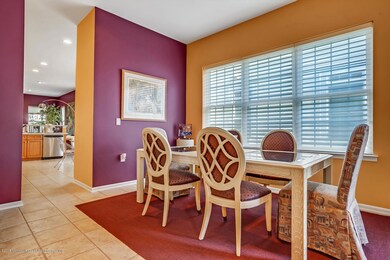
4 Saint Andrews Rd Jackson, NJ 08527
Estimated Value: $572,488 - $609,000
Highlights
- Golf Course Community
- Heated Indoor Pool
- Clubhouse
- Fitness Center
- Senior Community
- Attic
About This Home
As of May 2019ONE OF WESTLAKE'S LARGEST ON ONE LEVEL, THIS TRUE 3 BEDROOM KEYSTONE OFFERS 2377 SQ FT. PROFESSIONALLY LANDSCAPED EXTERIOR & ATTRACTIVE PAVER WALKWAY LEAD TO A COVERED DOUBLE DOOR ENTRY, ENTRY FOYER, LIVING ROOM W/CIRCLE TOP WINDOWS, LARGE OPEN DINING ROOM, KITCHEN W/CUSTOM MAPLE GLAZED CABINETRY, BREAKFAST COUNTER, SOLID SURFACE COUNTERS, STAINLESS STEEL APPLIANCES, FAMILY ROOM W/GAS FIREPLACE, SLIDER TO CUSTOM FREE-FORM, PARTIALLY COVERED STONE PATIO LANDSCAPED FOR PRIVACY, MASTER BDRM W/COFFERED CEILING, WALK-IN CLOSET, BOTH BATHROOMS W/FULLY TILED TUB/SHOWER AREAS, MAIN BATH W/GRANITE VANITY. OTHER FEATURES INCLUDE NEWER HOT WATER HEATER, RECESSED LIGHTS, CUSTOM CALIFORNIA-STYLE CLOSETS, CUSTOM BLINDS, SECURITY SYSTEM. *BUYER RECEIVES A 1 YEAR HMS HOME WARRANTY PAID FOR BY SELLER.
Last Agent to Sell the Property
Berkshire Hathaway HomeServices Fox & Roach - Manalapan License #8333774 Listed on: 03/10/2019

Home Details
Home Type
- Single Family
Est. Annual Taxes
- $7,718
Year Built
- Built in 2002
Lot Details
- 6,098
HOA Fees
- $238 Monthly HOA Fees
Parking
- 2 Car Direct Access Garage
- Parking Available
- Garage Door Opener
- Double-Wide Driveway
Home Design
- Slab Foundation
- Mirrored Walls
- Shingle Roof
- Stone Siding
- Vinyl Siding
- Stucco Exterior
Interior Spaces
- 2,377 Sq Ft Home
- 1-Story Property
- Crown Molding
- Tray Ceiling
- Ceiling height of 9 feet on the main level
- Recessed Lighting
- Light Fixtures
- Gas Fireplace
- Thermal Windows
- Insulated Windows
- Blinds
- Window Screens
- Double Door Entry
- Sliding Doors
- Insulated Doors
- Family Room
- Living Room
- Dining Room
- Den
- Attic
Kitchen
- Breakfast Bar
- Self-Cleaning Oven
- Gas Cooktop
- Stove
- Microwave
- Dishwasher
- Granite Countertops
- Disposal
Flooring
- Wall to Wall Carpet
- Ceramic Tile
Bedrooms and Bathrooms
- 3 Bedrooms
- Walk-In Closet
- 2 Full Bathrooms
- Primary Bathroom Bathtub Only
- Primary Bathroom includes a Walk-In Shower
Laundry
- Laundry Room
- Dryer
- Washer
Pool
- Heated Indoor Pool
- Heated In Ground Pool
Outdoor Features
- Patio
- Exterior Lighting
- Porch
Utilities
- Forced Air Heating and Cooling System
- Heating System Uses Natural Gas
- Natural Gas Water Heater
Additional Features
- Energy-Efficient Appliances
- Sprinkler System
Listing and Financial Details
- Exclusions: FOYER CHANDELIER
- Assessor Parcel Number 12-19903-0000-00002
Community Details
Overview
- Senior Community
- Front Yard Maintenance
- Association fees include trash, common area, lawn maintenance, mgmt fees, pool, rec facility, snow removal
- Westlake Gcc Subdivision, Keystone Floorplan
Amenities
- Common Area
- Clubhouse
- Recreation Room
Recreation
- Golf Course Community
- Tennis Courts
- Fitness Center
- Community Pool
- Snow Removal
Security
- Resident Manager or Management On Site
- Controlled Access
Ownership History
Purchase Details
Home Financials for this Owner
Home Financials are based on the most recent Mortgage that was taken out on this home.Purchase Details
Home Financials for this Owner
Home Financials are based on the most recent Mortgage that was taken out on this home.Similar Homes in Jackson, NJ
Home Values in the Area
Average Home Value in this Area
Purchase History
| Date | Buyer | Sale Price | Title Company |
|---|---|---|---|
| Kron Marvin | $360,000 | All Ahead Title Agency | |
| Ashen Toby | $313,245 | -- | |
| -- | $313,200 | -- |
Mortgage History
| Date | Status | Borrower | Loan Amount |
|---|---|---|---|
| Previous Owner | Ashen Toby | $344,932 | |
| Previous Owner | Ashen Toby | $255,000 | |
| Previous Owner | Ashen Toby C | $204,000 | |
| Previous Owner | -- | $163,245 |
Property History
| Date | Event | Price | Change | Sq Ft Price |
|---|---|---|---|---|
| 05/15/2019 05/15/19 | Sold | $360,000 | -- | $151 / Sq Ft |
Tax History Compared to Growth
Tax History
| Year | Tax Paid | Tax Assessment Tax Assessment Total Assessment is a certain percentage of the fair market value that is determined by local assessors to be the total taxable value of land and additions on the property. | Land | Improvement |
|---|---|---|---|---|
| 2024 | $8,456 | $320,900 | $85,000 | $235,900 |
| 2023 | $8,289 | $320,900 | $85,000 | $235,900 |
| 2022 | $8,289 | $320,900 | $85,000 | $235,900 |
| 2021 | $8,128 | $320,900 | $85,000 | $235,900 |
| 2020 | $8,016 | $320,900 | $85,000 | $235,900 |
| 2019 | $7,907 | $320,900 | $85,000 | $235,900 |
| 2018 | $7,718 | $320,900 | $85,000 | $235,900 |
| 2017 | $7,532 | $320,900 | $85,000 | $235,900 |
| 2016 | $7,403 | $320,900 | $85,000 | $235,900 |
| 2015 | $7,252 | $320,900 | $85,000 | $235,900 |
| 2014 | $7,060 | $320,900 | $85,000 | $235,900 |
Agents Affiliated with this Home
-
Brian Teitel

Seller's Agent in 2019
Brian Teitel
Berkshire Hathaway HomeServices Fox & Roach - Manalapan
(732) 616-5499
124 in this area
249 Total Sales
-
Maureen Raftery Bost
M
Buyer's Agent in 2019
Maureen Raftery Bost
Keller Williams Realty West Monmouth
(732) 245-0427
1 in this area
5 Total Sales
Map
Source: MOREMLS (Monmouth Ocean Regional REALTORS®)
MLS Number: 21909624
APN: 12-19903-0000-00002
- 89 Pebble Beach Blvd
- 93 Pebble Beach Blvd
- 36 Congressional Rd
- 30 Congressional Rd
- 41 Congressional Rd
- 6 Shadow Creek Ct
- 29 Congressional Rd
- 20 Congressional Rd
- 14 Congressional Rd
- 15 Shadow Creek Ct
- 14 Barton Creek Rd
- 36 Sawgrass St
- 240 Butterfly Rd
- 50 Shoal Rd
- 160 Wild Dunes Way
- 34 Shoal Rd
- 28 Inverness Ln
- 33 Pine Valley Rd
- 53 Pine Valley Rd
- 22 Hazeltine Ln
- 4 Saint Andrews Rd
- 6 Saint Andrews Rd
- 2 Saint Andrews Rd
- 8 Saint Andrews Rd
- 3 Turnberry Place
- 5 Turnberry Place
- 7 Turnberry Place
- 1 Turnberry Place
- 1 Saint Andrews Rd
- 10 Saint Andrews Rd
- 3 Saint Andrews Rd
- 9 Turnberry Place
- 25 Pebble Beach Blvd
- 23 Pebble Beach Blvd
- 5 Saint Andrews Rd
- 27 Pebble Beach Blvd
- 19 Pebble Beach Blvd
- 12 Saint Andrews Rd
- 11 Turnberry Place
- 29 Pebble Beach Blvd
