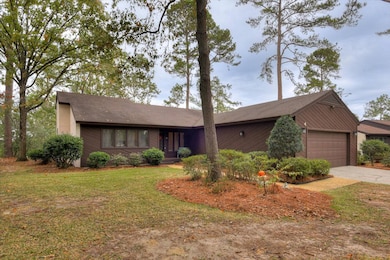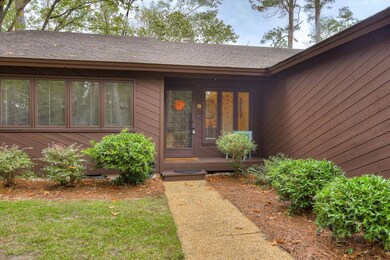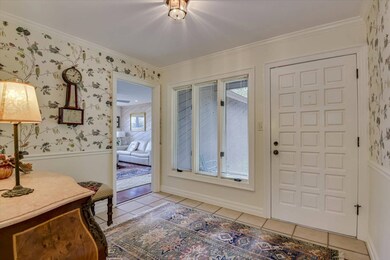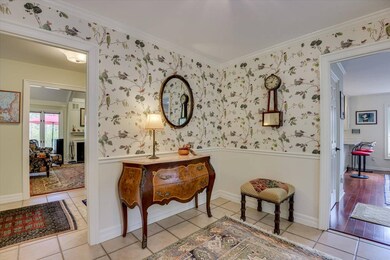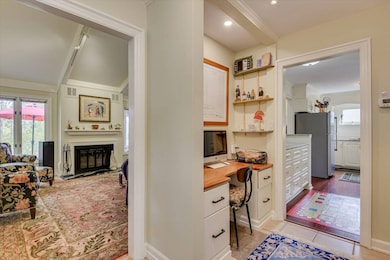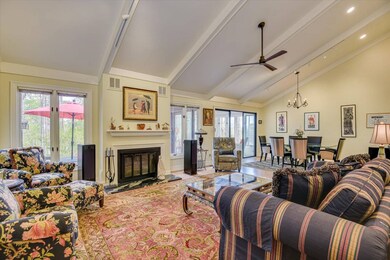
Highlights
- Open Floorplan
- Wood Flooring
- Granite Countertops
- Wood Burning Stove
- 1 Fireplace
- Den
About This Home
As of December 2024Welcome to St Annes Court - an exceptionally renovated home in Houndslake Villas. This 2 bed, 2 bath home is a pleasure from the moment you walk through the door! Go straight through the foyer to the great room/dining room and enjoy the treetop views and the golf course beyond. Sellers added the cork floors here and French doors to the enclosed porch, extending the living area. Fresh paint and recessed lighting make the whole area bright and inviting! The kitchen has newer granite counters and fixtures, with filtered water at the sink and ample workspace as well as an attached keeping room! What was once a closet and bar are now an additional work space/coffee bar, pantry, and desk/work area with floor to ceiling bookshelves. The front bedroom and bath will be perfect for guests. Both baths have had thorough renovations including new sinks, fixtures, and counters! The owners suite, which also enjoys a serene, wooded view, has shades that allow for privacy but still let in light through the upper windows. The owners' bath has been transformed, with individual vanity areas, each leading to the shared shower space with a low-threshold walk-in shower. All lighting has been updated, all door handles and hinges. The garage has room for a workbench and has 3 storage closes to organize all of your tools and toys! Fresh paint inside and out, smooth ceilings - there's nothing for you to do but unpack!
Home Details
Home Type
- Single Family
Est. Annual Taxes
- $444
Year Built
- Built in 1979 | Remodeled in 2020
Lot Details
- 3,485 Sq Ft Lot
- Cul-De-Sac
Parking
- 2 Car Attached Garage
- Driveway
Home Design
- Villa
- Frame Construction
- Asphalt Roof
- Wood Siding
Interior Spaces
- 2,045 Sq Ft Home
- 1-Story Property
- Open Floorplan
- 1 Fireplace
- Wood Burning Stove
- Entrance Foyer
- Living Room
- Breakfast Room
- Dining Room
- Den
- Unfinished Basement
- Crawl Space
Kitchen
- Oven
- Dishwasher
- Stainless Steel Appliances
- Granite Countertops
Flooring
- Wood
- Carpet
- Tile
Bedrooms and Bathrooms
- 2 Bedrooms
- En-Suite Primary Bedroom
- Walk-In Closet
- 2 Full Bathrooms
Laundry
- Dryer
- Washer
Outdoor Features
- Porch
Utilities
- Forced Air Zoned Heating and Cooling System
- Water Heater
Community Details
- Property has a Home Owners Association
- Houndslake Villas Community
- Houndslake Villas Subdivision
Ownership History
Purchase Details
Home Financials for this Owner
Home Financials are based on the most recent Mortgage that was taken out on this home.Purchase Details
Home Financials for this Owner
Home Financials are based on the most recent Mortgage that was taken out on this home.Similar Homes in Aiken, SC
Home Values in the Area
Average Home Value in this Area
Purchase History
| Date | Type | Sale Price | Title Company |
|---|---|---|---|
| Warranty Deed | $320,000 | None Listed On Document | |
| Warranty Deed | $320,000 | None Listed On Document | |
| Deed | $150,000 | None Available |
Property History
| Date | Event | Price | Change | Sq Ft Price |
|---|---|---|---|---|
| 12/03/2024 12/03/24 | Sold | $320,000 | -1.2% | $156 / Sq Ft |
| 11/03/2024 11/03/24 | Pending | -- | -- | -- |
| 11/01/2024 11/01/24 | For Sale | $324,000 | +116.0% | $158 / Sq Ft |
| 10/16/2018 10/16/18 | Sold | $150,000 | 0.0% | $73 / Sq Ft |
| 09/16/2018 09/16/18 | Pending | -- | -- | -- |
| 09/01/2017 09/01/17 | For Sale | $150,000 | -- | $73 / Sq Ft |
Tax History Compared to Growth
Tax History
| Year | Tax Paid | Tax Assessment Tax Assessment Total Assessment is a certain percentage of the fair market value that is determined by local assessors to be the total taxable value of land and additions on the property. | Land | Improvement |
|---|---|---|---|---|
| 2023 | $444 | $6,420 | $960 | $136,570 |
| 2022 | $431 | $6,420 | $0 | $0 |
| 2021 | $628 | $6,420 | $0 | $0 |
| 2020 | $605 | $6,100 | $0 | $0 |
| 2019 | $605 | $6,100 | $0 | $0 |
| 2018 | $302 | $6,870 | $920 | $5,950 |
| 2017 | $460 | $0 | $0 | $0 |
| 2016 | $460 | $0 | $0 | $0 |
| 2015 | $554 | $0 | $0 | $0 |
| 2014 | $555 | $0 | $0 | $0 |
| 2013 | -- | $0 | $0 | $0 |
Agents Affiliated with this Home
-
Samantha Grove

Seller's Agent in 2024
Samantha Grove
Fabulous Aiken Homes LLC
(803) 443-1513
15 in this area
84 Total Sales
-
Non-Member Agent
N
Buyer's Agent in 2024
Non-Member Agent
Non-Member Office
(000) 000-0000
-
J
Seller's Agent in 2018
Judy Johnson
Meybohm Real Estate - Aiken
Map
Source: My State MLS
MLS Number: 11359722
APN: 106-09-04-042
- 2 Birkdale Ct W
- 132 Troon Way
- 134 Troon Way
- 9 Saint Andrews Way
- 11 Whitemarsh Dr
- 27 Troon Way
- 9 Whitemarsh Dr
- 6 Carnoustie Ct
- 69 Cherry Hills Dr
- 0 Troon Way Unit 216310
- 132 Cherry Hills Dr
- 14 Carnoustie Ct
- 59 Cherry Hills Dr
- 1606 Alpine Dr
- 1721 Pine Log Rd
- 107 Riviera Rd
- 106 Riviera Rd
- 405 Northwood Dr
- 16 Bungalow Village Way
- 115 Riviera Rd

