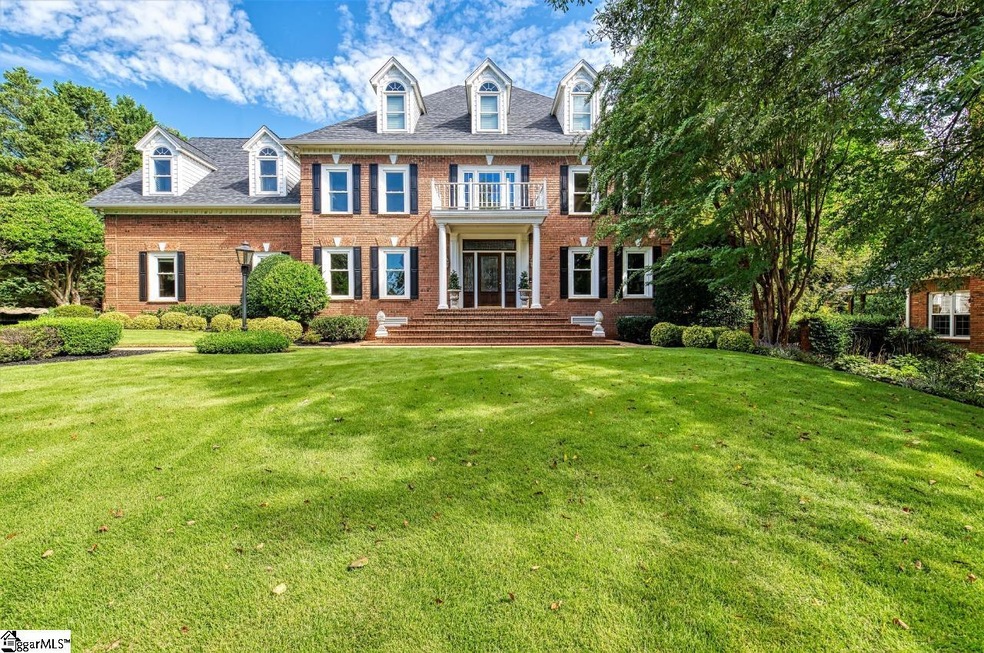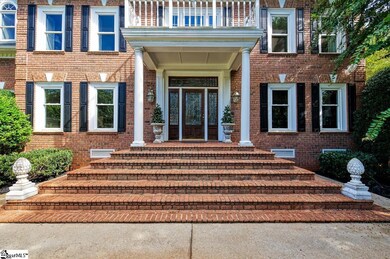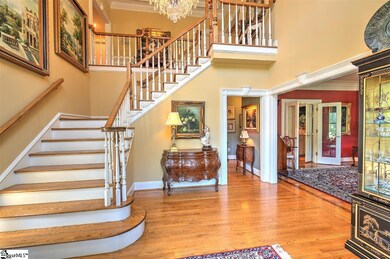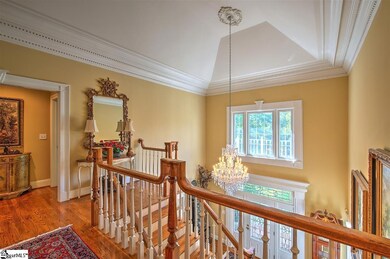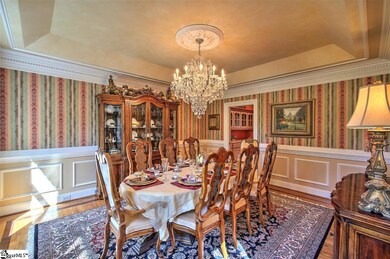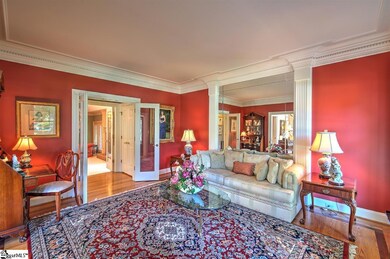
Estimated Value: $724,000 - $975,611
Highlights
- Open Floorplan
- Deck
- Wood Flooring
- Buena Vista Elementary School Rated A
- Traditional Architecture
- Bonus Room
About This Home
As of February 2023Glamorous All Brick home on a quiet cul-de-sac. The detailed brick steps, columns and traditional balcony welcome you to the home of your dreams. As you step through the front door, notice the designer chandelier and large welcoming foyer. The wonderful heavy molding, the gleaming hardwood floors, an architectural chandelier (motorized pulley), pocket doors, welcoming but private. The Living Room could be an Home Office with access to the bar and separate entrance to the Great Room. The Dining room is large and offers an even better chandelier. It just keeps getting better. The kitchen and breakfast area has its own Butlers Pantry. The extra large family room offers space for all. Across the back of the house is an oversized deck, plus a covered deck, all in a very private back yard. Upstairs is the master bedroom with multiple closets, and large master bath. One bedroom has its own bathroom; two additional bedrooms share a hall bath Then there is the massive bonus room with four closets, its own bar area and its own bathroom. A second set of stairs has a chair lift system (this can be removed). AS you walk through this home pay attention to the detail the builder put into this home. This home has an extra wide driveway, a side entry 3 car garage. With over 4900 square feet this is a must see home. Assigned to Riverside High and Riverside Middle. The community offers a well designed clubhouse, private pool, tennis court and pickleball court.
Home Details
Home Type
- Single Family
Est. Annual Taxes
- $3,400
Year Built
- 1997
Lot Details
- 0.58 Acre Lot
- Cul-De-Sac
- Level Lot
- Sprinkler System
- Few Trees
HOA Fees
- $67 Monthly HOA Fees
Home Design
- Traditional Architecture
- Brick Exterior Construction
- Architectural Shingle Roof
Interior Spaces
- 4,799 Sq Ft Home
- 4,800-4,999 Sq Ft Home
- 2-Story Property
- Open Floorplan
- Bookcases
- Tray Ceiling
- Smooth Ceilings
- Ceiling height of 9 feet or more
- Ceiling Fan
- Gas Log Fireplace
- Thermal Windows
- Window Treatments
- Two Story Entrance Foyer
- Great Room
- Living Room
- Breakfast Room
- Dining Room
- Bonus Room
- Crawl Space
Kitchen
- Walk-In Pantry
- Built-In Oven
- Electric Oven
- Electric Cooktop
- Down Draft Cooktop
- Built-In Microwave
- Dishwasher
- Compactor
- Disposal
Flooring
- Wood
- Carpet
- Ceramic Tile
Bedrooms and Bathrooms
- 4 Bedrooms
- Primary bedroom located on second floor
- Walk-In Closet
- Primary Bathroom is a Full Bathroom
- Dual Vanity Sinks in Primary Bathroom
- Garden Bath
- Separate Shower
Laundry
- Laundry Room
- Laundry on main level
- Dryer
- Washer
Attic
- Storage In Attic
- Pull Down Stairs to Attic
Parking
- 3 Car Attached Garage
- Parking Pad
- Garage Door Opener
Accessible Home Design
- Stair Lift
Outdoor Features
- Balcony
- Deck
- Front Porch
Schools
- Buena Vista Elementary School
- Riverside Middle School
- Riverside High School
Utilities
- Multiple cooling system units
- Forced Air Heating and Cooling System
- Multiple Heating Units
- Heating System Uses Natural Gas
- Underground Utilities
- Gas Water Heater
- Cable TV Available
Listing and Financial Details
- Assessor Parcel Number 0534.16-01-030.00
Community Details
Overview
- Barrington Park Subdivision
- Mandatory home owners association
Amenities
- Common Area
Recreation
- Community Pool
Ownership History
Purchase Details
Home Financials for this Owner
Home Financials are based on the most recent Mortgage that was taken out on this home.Similar Homes in Greer, SC
Home Values in the Area
Average Home Value in this Area
Purchase History
| Date | Buyer | Sale Price | Title Company |
|---|---|---|---|
| Shannon Leonard Keith | $750,000 | -- |
Mortgage History
| Date | Status | Borrower | Loan Amount |
|---|---|---|---|
| Closed | Shannon Leonard Keith | $750,000 | |
| Previous Owner | Castrinos John N | $938,250 | |
| Previous Owner | Castrinos Callie S | $625,500 | |
| Previous Owner | Mcclure Mark D | $87,000 |
Property History
| Date | Event | Price | Change | Sq Ft Price |
|---|---|---|---|---|
| 02/22/2023 02/22/23 | Sold | $750,000 | -11.8% | $156 / Sq Ft |
| 11/29/2022 11/29/22 | Price Changed | $850,000 | -4.5% | $177 / Sq Ft |
| 09/27/2022 09/27/22 | Price Changed | $890,000 | -1.1% | $185 / Sq Ft |
| 09/06/2022 09/06/22 | For Sale | $900,000 | -- | $188 / Sq Ft |
Tax History Compared to Growth
Tax History
| Year | Tax Paid | Tax Assessment Tax Assessment Total Assessment is a certain percentage of the fair market value that is determined by local assessors to be the total taxable value of land and additions on the property. | Land | Improvement |
|---|---|---|---|---|
| 2024 | $4,579 | $29,040 | $4,490 | $24,550 |
| 2023 | $4,579 | $25,260 | $3,560 | $21,700 |
| 2022 | $3,389 | $25,260 | $3,560 | $21,700 |
| 2021 | $3,391 | $25,260 | $3,560 | $21,700 |
| 2020 | $3,243 | $23,040 | $3,560 | $19,480 |
| 2019 | $3,178 | $23,040 | $3,560 | $19,480 |
| 2018 | $3,356 | $23,040 | $3,560 | $19,480 |
| 2017 | $3,324 | $23,040 | $3,560 | $19,480 |
| 2016 | $3,181 | $576,020 | $89,000 | $487,020 |
| 2015 | $3,139 | $576,020 | $89,000 | $487,020 |
| 2014 | $3,069 | $566,610 | $80,000 | $486,610 |
Agents Affiliated with this Home
-
Norman MacDonald

Seller's Agent in 2023
Norman MacDonald
BHHS C Dan Joyner - Midtown
(864) 313-7353
25 in this area
101 Total Sales
-
P
Seller Co-Listing Agent in 2023
Phyllis MacDonald
BHHS C Dan Joyner - Pelham
-
Blair Miller

Buyer's Agent in 2023
Blair Miller
Wilson Associates
(864) 430-7708
14 in this area
433 Total Sales
Map
Source: Greater Greenville Association of REALTORS®
MLS Number: 1481132
APN: 0534.16-01-030.00
- 105 Belfrey Dr
- 332 Ascot Ridge Ln
- 203 Barrington Park Dr
- 505 Sugar Mill Rd
- 20 Pristine Dr
- 3 Treyburn Ct
- 106 Plum Mill Ct
- 108 Tarleton Way
- 111 Farm Valley Ct
- 708 Sugar Mill Rd
- 431 Clare Bank Dr
- 604 Glassyrock Ct
- 108 Hancock Ln
- 35 Cedar Rock Dr
- 102 Sugar Mill Way
- 1 Rugosa Way
- 213 Bell Heather Ln
- 207 Bell Heather Ln
- 223 E Shallowstone Rd
- 110 Saratoga Dr
- 4 Saint Helaine Place
- 2 Saint Helaine Place
- 503 Scarborough Dr
- 503 Scarborough Dr
- 6 Saint Helaine Place
- 3 Saint Helaine Place
- 109 Belfrey Dr
- 101 Belfrey Dr
- 5 Saint Helaine Place
- 1 Saint Helaine Place
- 0 Scarborough Dr
- 502 Scarborough Dr
- 504 Scarborough Dr
- 113 Belfrey Dr
- 509 Scarborough Dr
- 8 Sussex Place
- 404 Scarborough Dr
- 6 Sussex Place
- 5 Colchester Ct
- 4 Sussex Place
