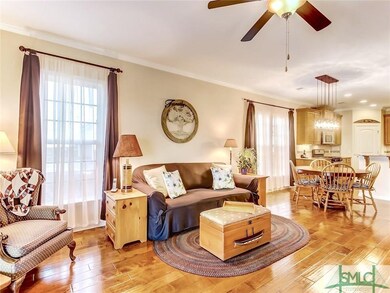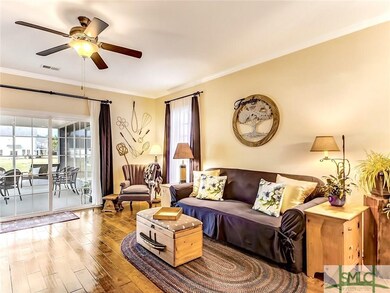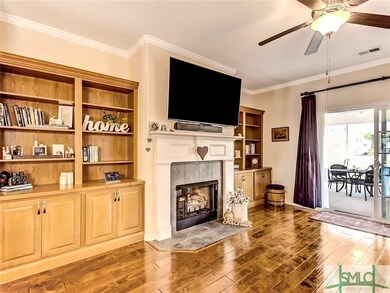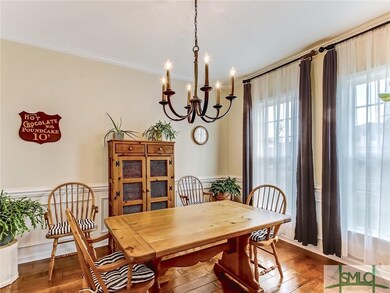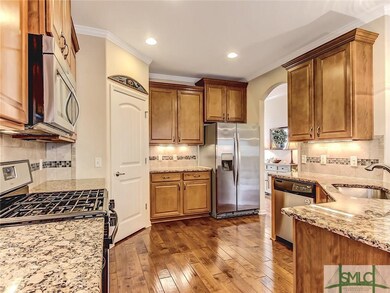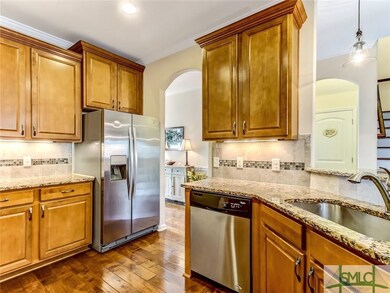
4 Salix Dr Savannah, GA 31407
Godley Station NeighborhoodHighlights
- Fitness Center
- ENERGY STAR Certified Homes
- Traditional Architecture
- Home fronts a pond
- Clubhouse
- Screened Porch
About This Home
As of April 2022A rare find! Immaculate home with a floor plan that offers a master suite upstairs and one downstairs. This layout is perfect for a family needing an in-law suite. There is a loft upstairs that can serve as a family room or space to home school. Upstairs suite could also be a media room. Upgrades include lovely wood floors, gas range, granite counter tops, extensive trim and molding, upgraded lighting throughout, built-in bookshelves and a 16' X 20' screened porch with a vaulted ceiling, fans/lights plus so much more! You must walk through this home to appreciate all of the features as there are just too many to list. While you are there, enjoy the lagoon view and look for the many birds that visit the lagoon daily. With the screened porch, grilling patio and expansive view, you will enjoy the outdoor living most of the year. The garage is over-sized and can accommodate two cars plus a workbench or motorcycle.
Last Agent to Sell the Property
Better Homes and Gardens Real License #168178 Listed on: 05/21/2020

Home Details
Home Type
- Single Family
Est. Annual Taxes
- $2,910
Year Built
- Built in 2014
Lot Details
- 9,627 Sq Ft Lot
- Home fronts a pond
- Sprinkler System
HOA Fees
- $57 Monthly HOA Fees
Parking
- 2 Car Attached Garage
Home Design
- Traditional Architecture
- Asphalt Roof
- Vinyl Construction Material
Interior Spaces
- 2,936 Sq Ft Home
- 2-Story Property
- Bookcases
- Gas Fireplace
- Double Pane Windows
- Living Room with Fireplace
- Screened Porch
- Pull Down Stairs to Attic
Kitchen
- Breakfast Bar
- Oven or Range
- Microwave
- Dishwasher
Bedrooms and Bathrooms
- 5 Bedrooms
- Separate Shower
Laundry
- Laundry Room
- Dryer
- Washer
Accessible Home Design
- Accessible Bathroom
- Accessibility Features
Eco-Friendly Details
- Energy-Efficient Insulation
- ENERGY STAR Certified Homes
Outdoor Features
- Open Patio
Utilities
- Central Heating and Cooling System
- Propane
- Electric Water Heater
- Cable TV Available
Listing and Financial Details
- Assessor Parcel Number 2-1016B-03-029
Community Details
Overview
- Willow Point Hoa/Highlands Amenities Association, Phone Number (912) 354-7987
- Built by Landmark 24
Amenities
- Clubhouse
Recreation
- Tennis Courts
- Fitness Center
- Community Pool
- Jogging Path
Ownership History
Purchase Details
Home Financials for this Owner
Home Financials are based on the most recent Mortgage that was taken out on this home.Purchase Details
Home Financials for this Owner
Home Financials are based on the most recent Mortgage that was taken out on this home.Similar Homes in Savannah, GA
Home Values in the Area
Average Home Value in this Area
Purchase History
| Date | Type | Sale Price | Title Company |
|---|---|---|---|
| Warranty Deed | $367,000 | -- | |
| Warranty Deed | $292,000 | -- |
Mortgage History
| Date | Status | Loan Amount | Loan Type |
|---|---|---|---|
| Open | $177,000 | New Conventional | |
| Previous Owner | $231,200 | New Conventional | |
| Previous Owner | $8,503 | New Conventional |
Property History
| Date | Event | Price | Change | Sq Ft Price |
|---|---|---|---|---|
| 04/28/2022 04/28/22 | Sold | $367,000 | +10.4% | $125 / Sq Ft |
| 03/21/2022 03/21/22 | For Sale | $332,500 | +13.9% | $113 / Sq Ft |
| 10/16/2020 10/16/20 | Sold | $292,000 | -6.6% | $99 / Sq Ft |
| 10/04/2020 10/04/20 | Pending | -- | -- | -- |
| 05/21/2020 05/21/20 | For Sale | $312,500 | +19.6% | $106 / Sq Ft |
| 05/09/2014 05/09/14 | Sold | $261,189 | +2.9% | $95 / Sq Ft |
| 12/26/2013 12/26/13 | Pending | -- | -- | -- |
| 12/26/2013 12/26/13 | For Sale | $253,764 | -- | $92 / Sq Ft |
Tax History Compared to Growth
Tax History
| Year | Tax Paid | Tax Assessment Tax Assessment Total Assessment is a certain percentage of the fair market value that is determined by local assessors to be the total taxable value of land and additions on the property. | Land | Improvement |
|---|---|---|---|---|
| 2024 | $1,266 | $175,240 | $26,000 | $149,240 |
| 2023 | $1,261 | $146,800 | $16,120 | $130,680 |
| 2022 | $1,425 | $121,360 | $12,800 | $108,560 |
| 2021 | $5,250 | $116,800 | $12,520 | $104,280 |
| 2020 | $3,229 | $119,080 | $12,800 | $106,280 |
| 2019 | $4,662 | $119,080 | $12,800 | $106,280 |
| 2018 | $4,655 | $114,840 | $12,800 | $102,040 |
| 2017 | $4,140 | $108,560 | $12,800 | $95,760 |
| 2016 | $2,802 | $102,360 | $10,000 | $92,360 |
| 2015 | $4,125 | $103,440 | $10,000 | $93,440 |
| 2014 | $410 | $10,000 | $0 | $0 |
Agents Affiliated with this Home
-
Staci Donegan

Seller's Agent in 2022
Staci Donegan
Seabolt Real Estate
(912) 247-2052
3 in this area
219 Total Sales
-
Steffany Farmer

Buyer's Agent in 2022
Steffany Farmer
Better Homes and Gardens Real
(912) 484-5552
24 in this area
396 Total Sales
-
Darla Davis

Seller's Agent in 2014
Darla Davis
Next Move Real Estate LLC
(912) 657-4765
11 in this area
99 Total Sales
-
D
Buyer's Agent in 2014
DONNA B. SMITH
RE/MAX
Map
Source: Savannah Multi-List Corporation
MLS Number: 223417
APN: 21016B03029
- 107 Wind Willow Dr
- 117 Wind Willow Dr
- 19 Salix Dr
- 128 Wind Willow Dr
- 218 Willow Point Ln
- 79 Timber Crest Ct
- 107 Willow Point Cir
- 264 Willow Point Cir
- 120 Waverly Way
- 187 Willow Point Cir
- 30 Fairgreen St
- 36 Central Park Way
- 175 Willow Point Cir
- 23 Fairgreen St
- 111 Troupe Dr
- 102 Troupe Dr
- 105 Archwood Dr
- 6 Southpark Blvd
- 130 Willow Point Cir
- 8 Fairgreen St

